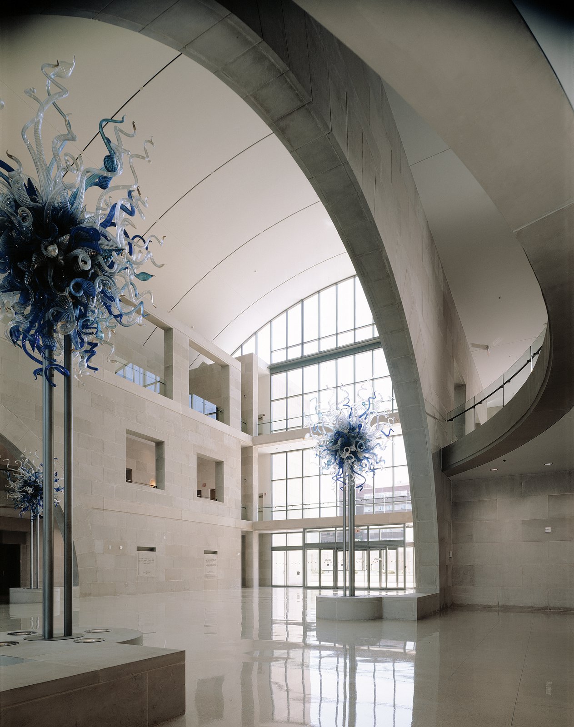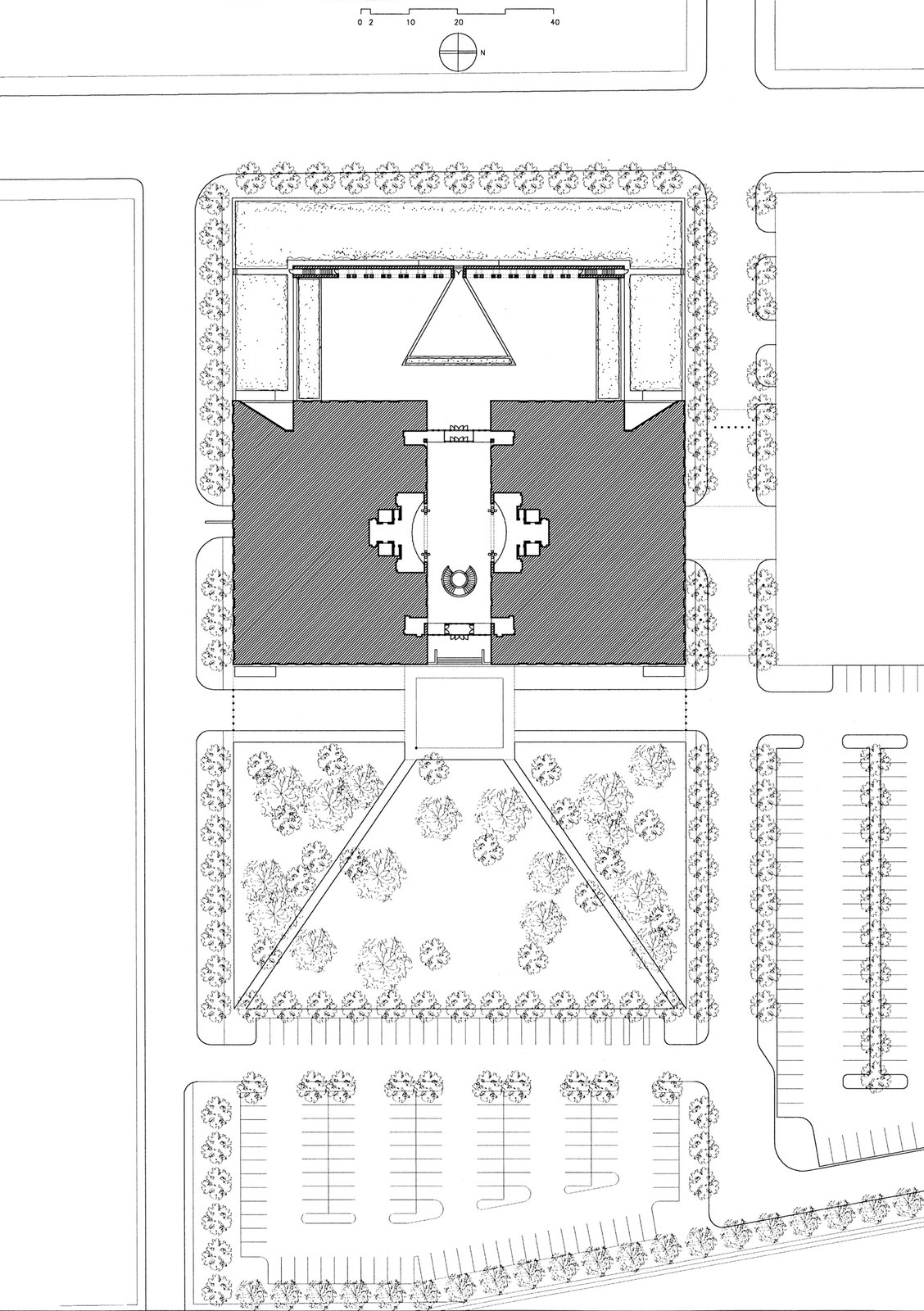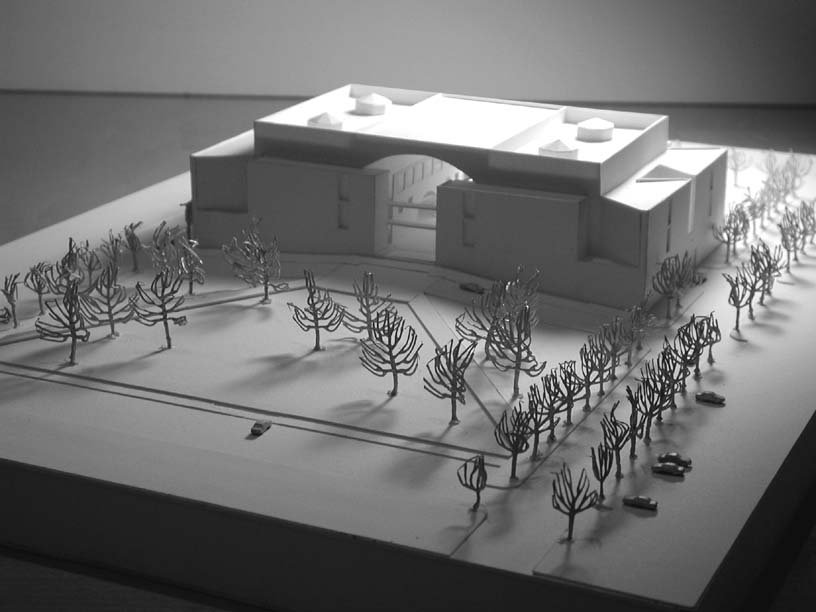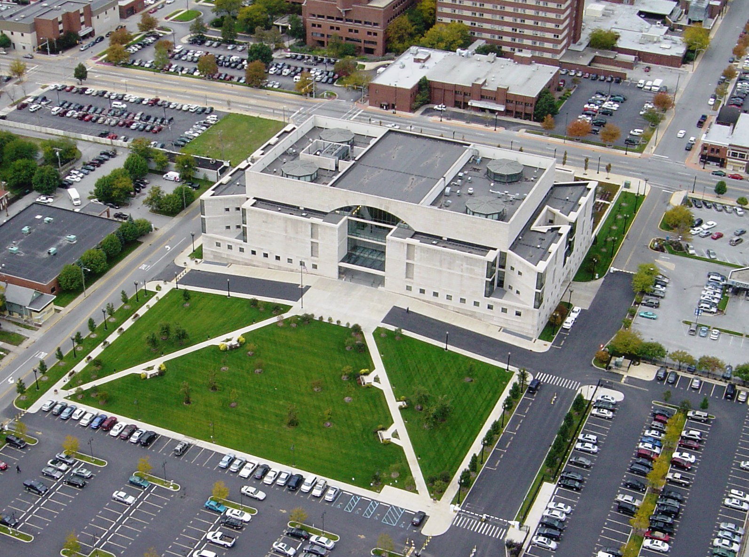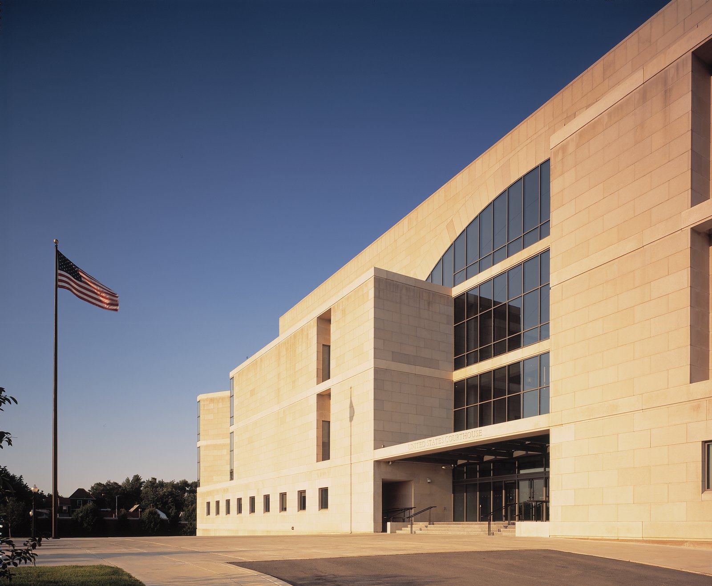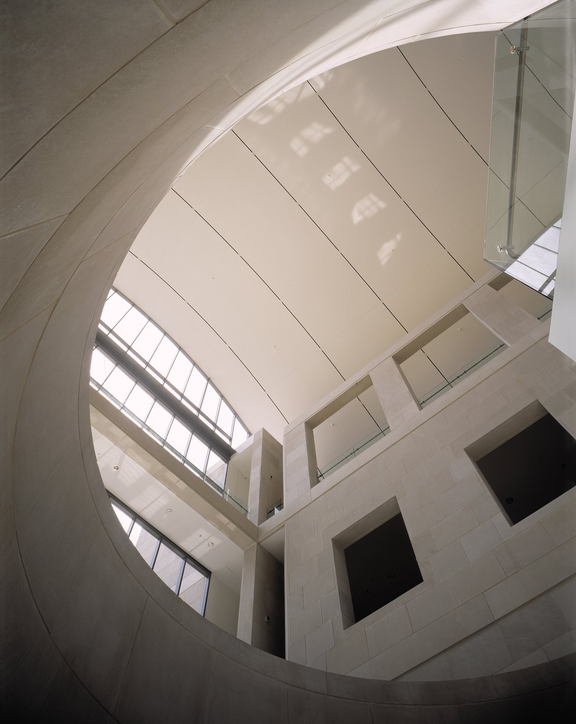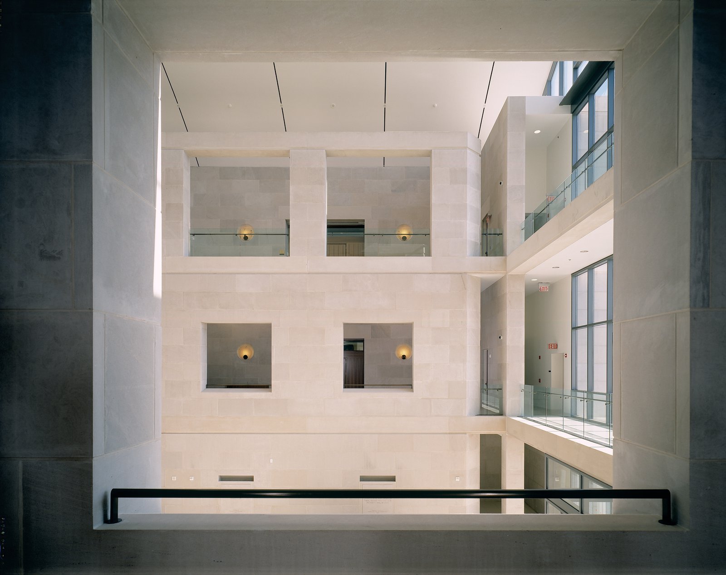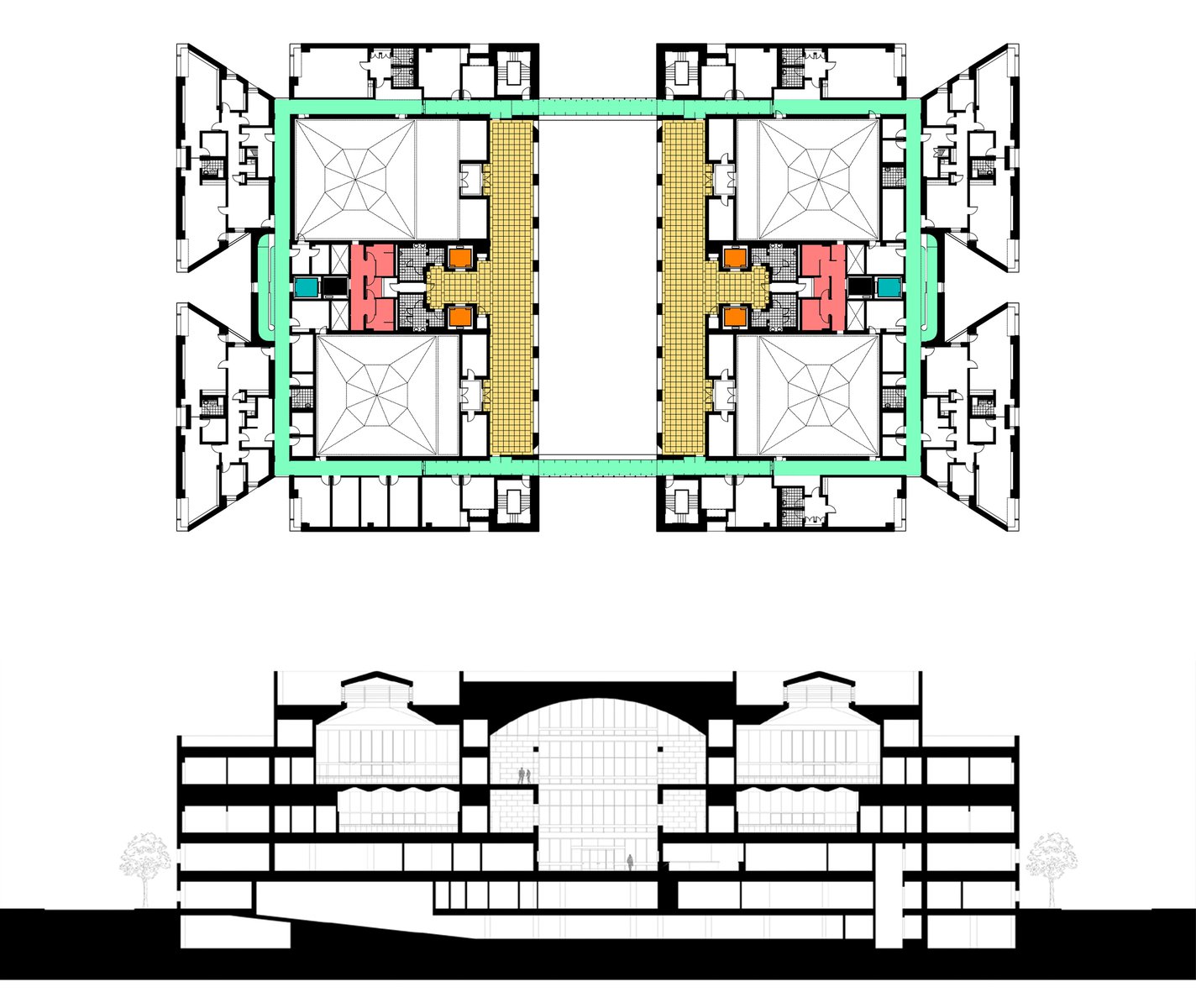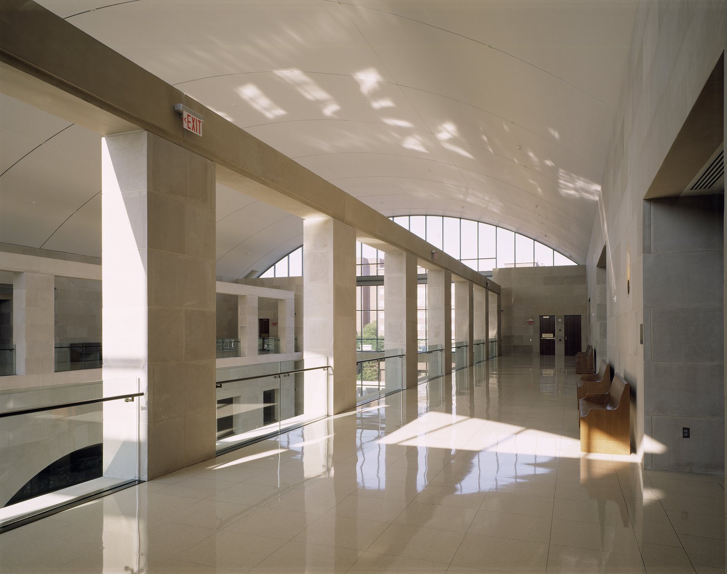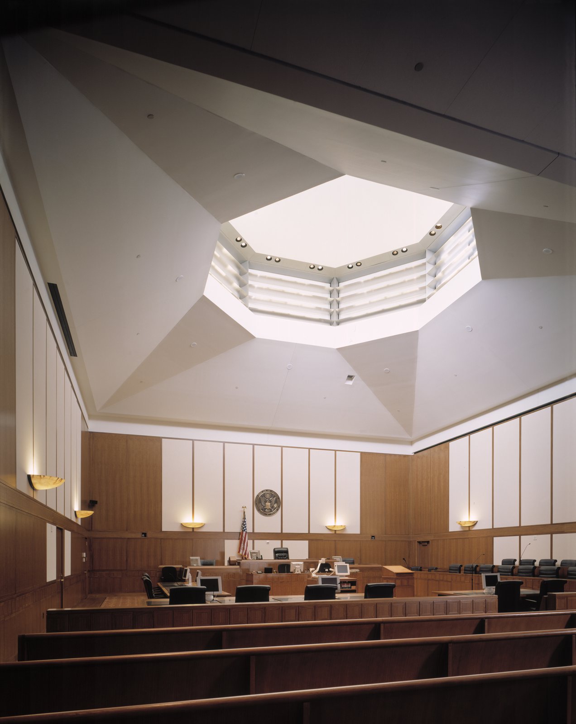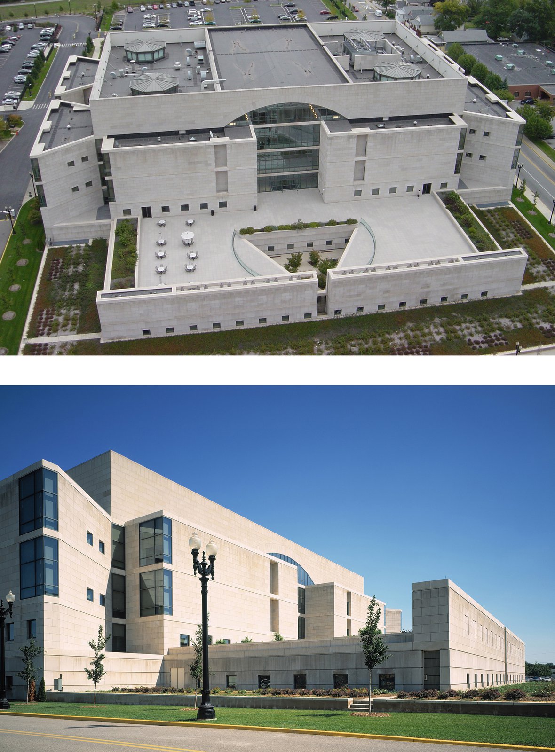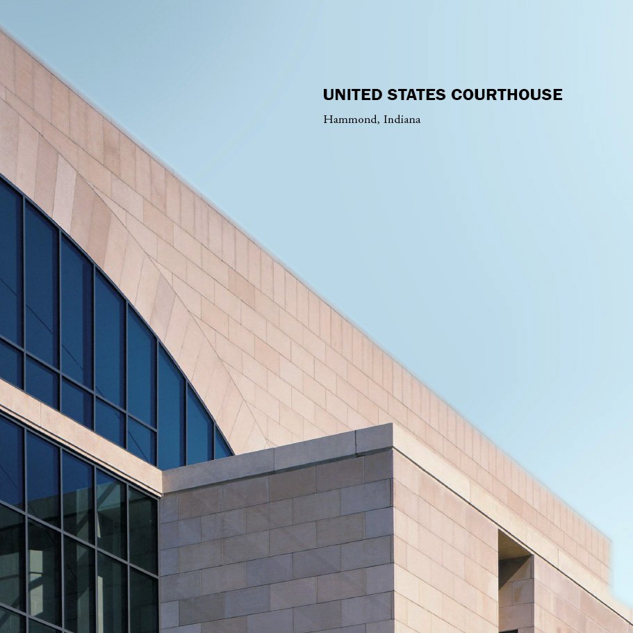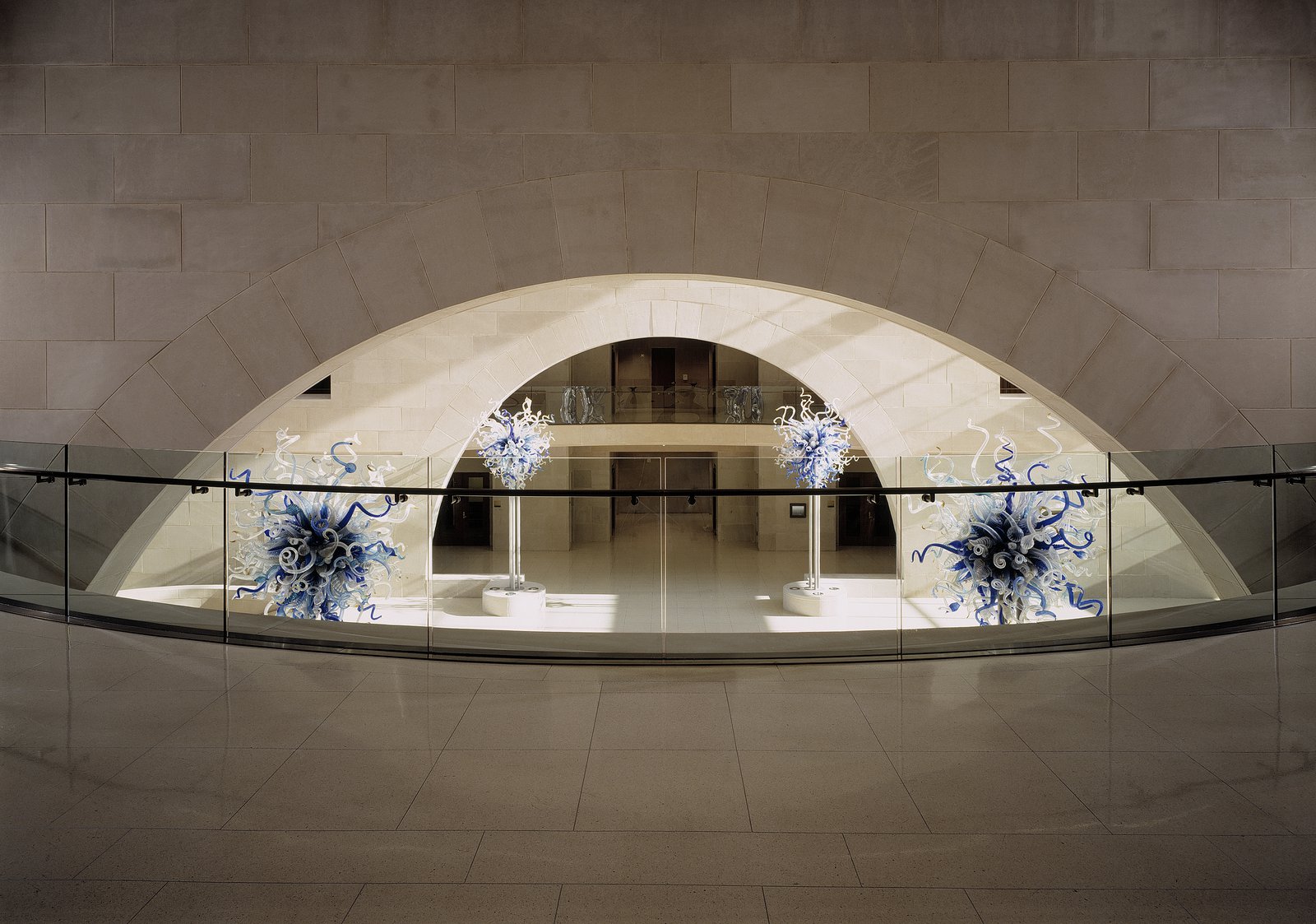United States Courthouse
This courthouse is dedicated to providing a calm haven, a place away from the noise and randomness of life, where the pursuit of fair resolution is served by accessible yet rigorous justice.
Accessed by a gently sloping public park, the building is simple in its organization, clearly understandable for both visitors and judicial staff. Presenting an image of dignity and stability, its expansive limestone walls, horizontal silhouette, boldly cut openings, and inviting entrance are a meaningful counterpoint to the heterogeneity of the surrounding city fabric. At its center is a generous public hall—dispassionate yet uplifting, unprogrammed yet useful—embodying the presence of justice in the community.
Show Facts
Site
6.9 acres in Hammond, on the outskirts of Chicago
Components
280,000 ft2 / 26,000 m2 gross area; District courtrooms; Magistrate's courtrooms; 2 bankruptcy courtrooms; District library; offices for the United States Senate and House of Representatives; Great Hall
Client
United States General Services Administration, Region 5
PCF&P Services
Site design, architecture; exterior envelope; interior design of public spaces, courtrooms, and judges' chambers
lead designers
Awards
Honor Award for Design
U.S. General Services Administration, 2004
Citation Architecture on the Boards
U.S. General Services Administration, 2001
The Hammond Courthouse seeks to reaffirm that fundamental premise with a design based on clarity, dignity, permanence, and above all, accessibility to the community it serves.
Project Credits
Architect of Record: Browning Day Mullins Dierdoft, Inc., Minneapolis; Courts Programmer: Gruzen Samton LLP, New York; Interiors: Pei Cobb Freed & Partners; Images: Hedrich-Blessing, Pei Cobb Freed & Partners, Richard Falzone

