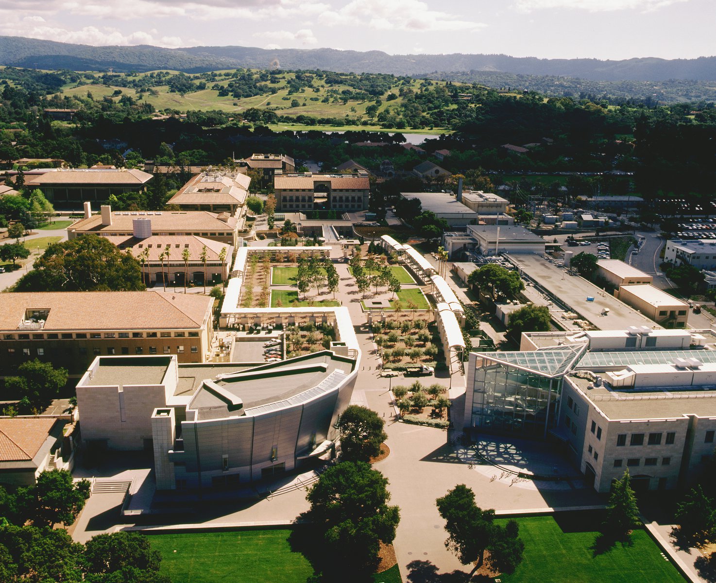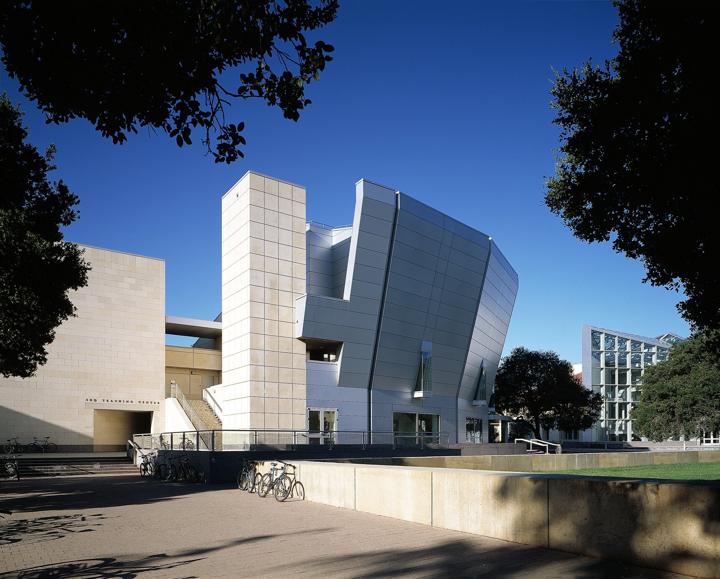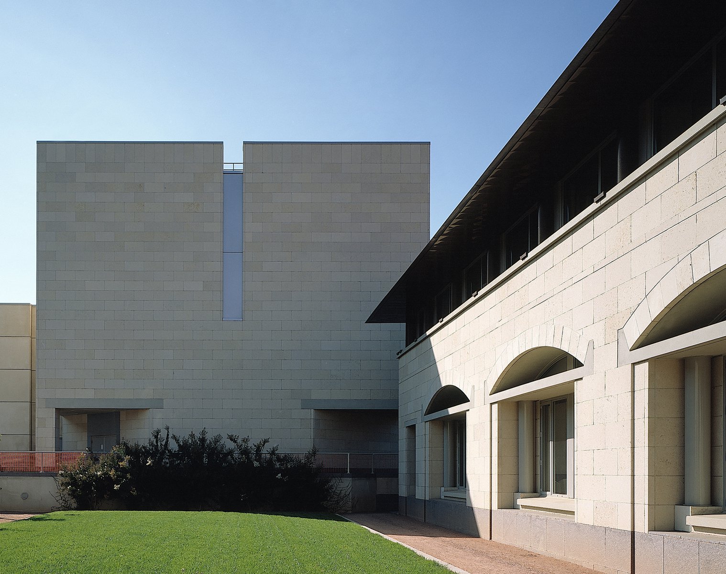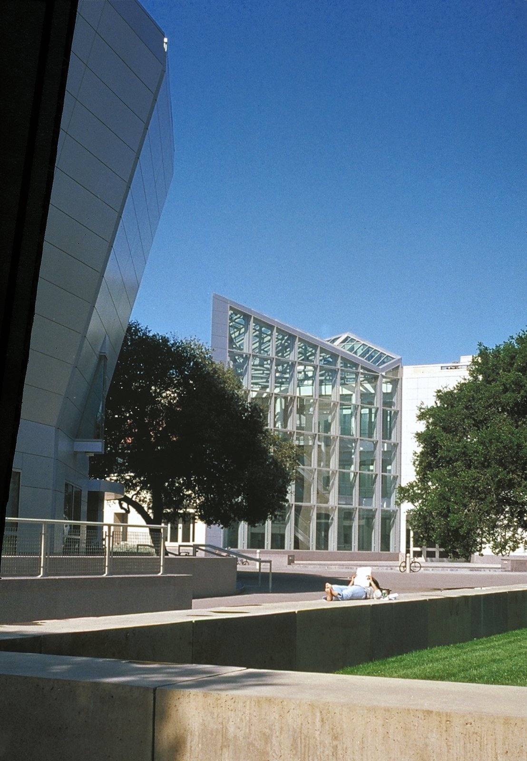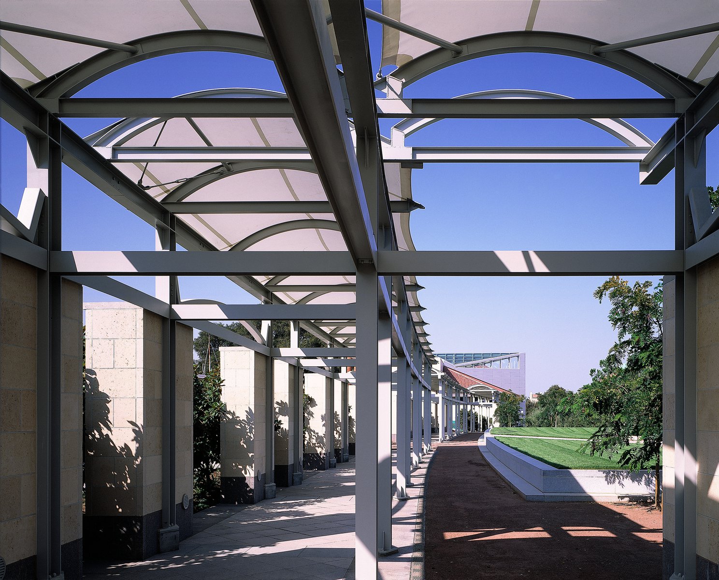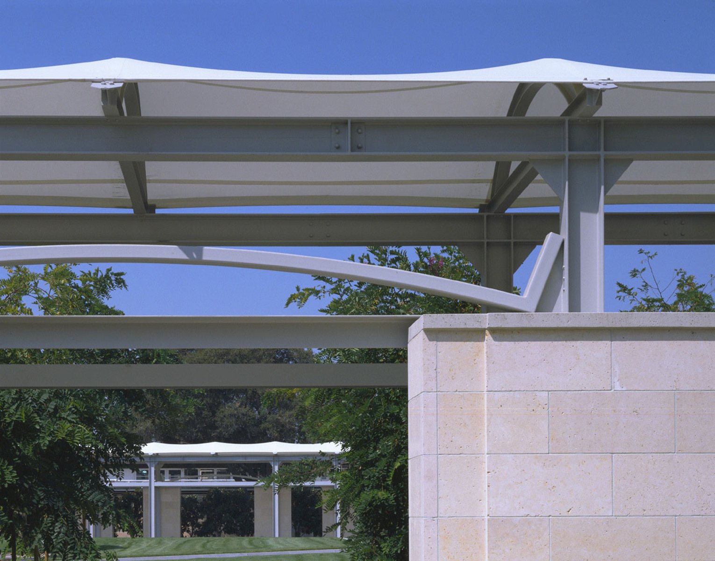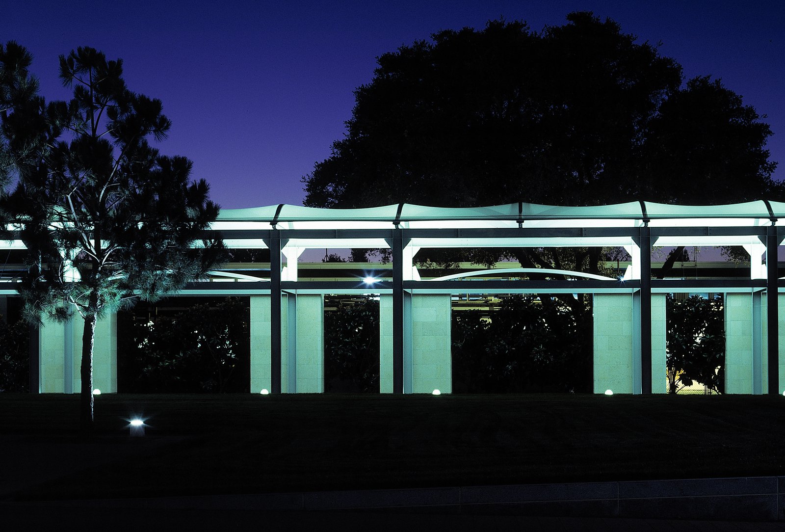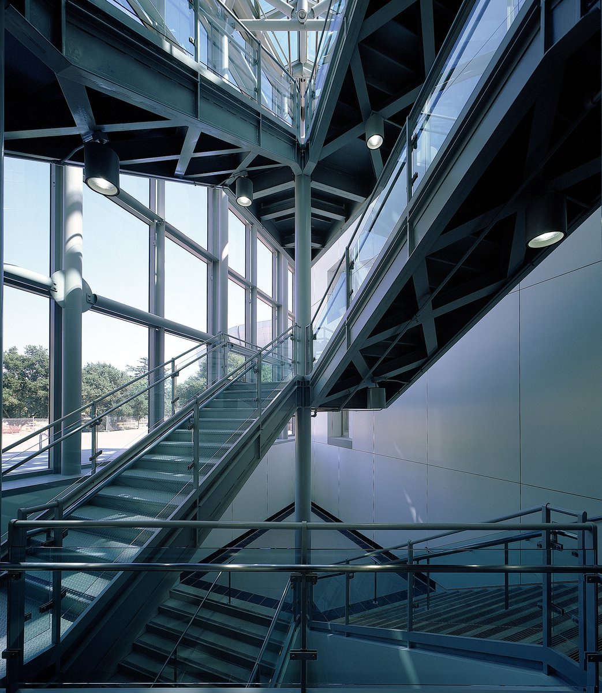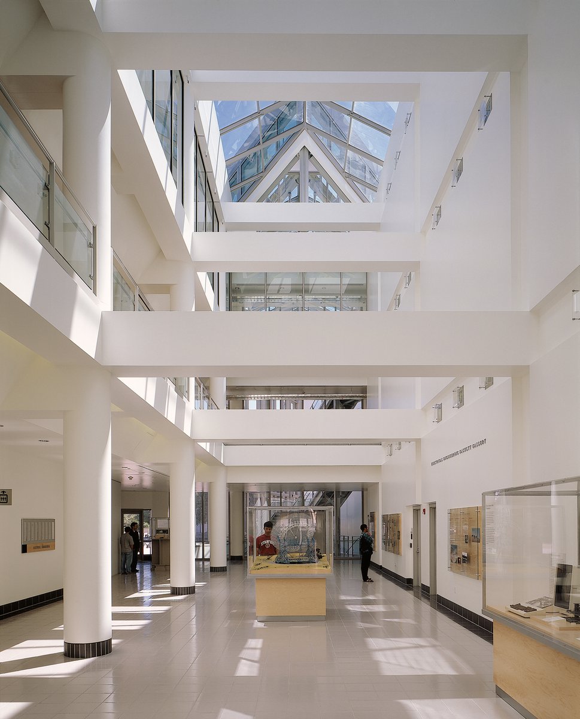Science and Engineering Quad, Stanford University
Four buildings, linked by freestanding connective elements around a landscaped courtyard, are strategically placed between the main quadrangle of Stanford University and a dormitory precinct in a developing part of the campus.
Providing advanced facilities for various disciplines—including electrical engineering, statistics, and advanced materials research—each building is designed to meet the individual requirements of its occupants. Although distinct in their programs, they are unified by an integrative design strategy that plays off the nineteenth-century campus plan of Frederick Law Olmsted, which provided both grassy and paved areas for relaxation, study, and socializing as well as axial connections.
Show Facts
Site
11.5 acres, west of the main quadrangle
Components
221,000 ft2 / 21,000 m2 gross area; Electrical Engineering Building: offices, laboratories, classrooms, lounge areas, interior and exterior dining areas; McCullough Annex: laboratories with H7 (unlimited toxic / limited flammable materials) occupancy; RTF building: classrooms, lecture halls; Statistics Building: lecture room, classrooms, library, offices, lounge
Client
Stanford University
PCF&P Services
Programming assistance, architecture; exterior envelope; interior design
lead designer
The Science and Engineering Quad complements the existing campus through shared palette and scale, reinforcing the link with new bridges, walkways, and view corridors to other parts of the university. At the same time the quad possesses its own identity as a work of modern architecture.
Notwithstanding the individual attributes of the four buildings, much of the quad’s identity is derived from the innovative, freestanding arcades of steel, stone, and translucent fabric roofing that unify the various buildings and create a sense of outdoor enclosure.
Project Credits
Associate Architect: MBT Architecture, San Francisco; Structural: Forell / Elsesser Engineers, Inc. San Francisco; Mechanical / Electrical: Flack + Kurtz, San Francisco; Landscape: Olin Partnership, Philadelphia; Images: Timothy Hursley, David A.Rubin, Pamela Cobb

