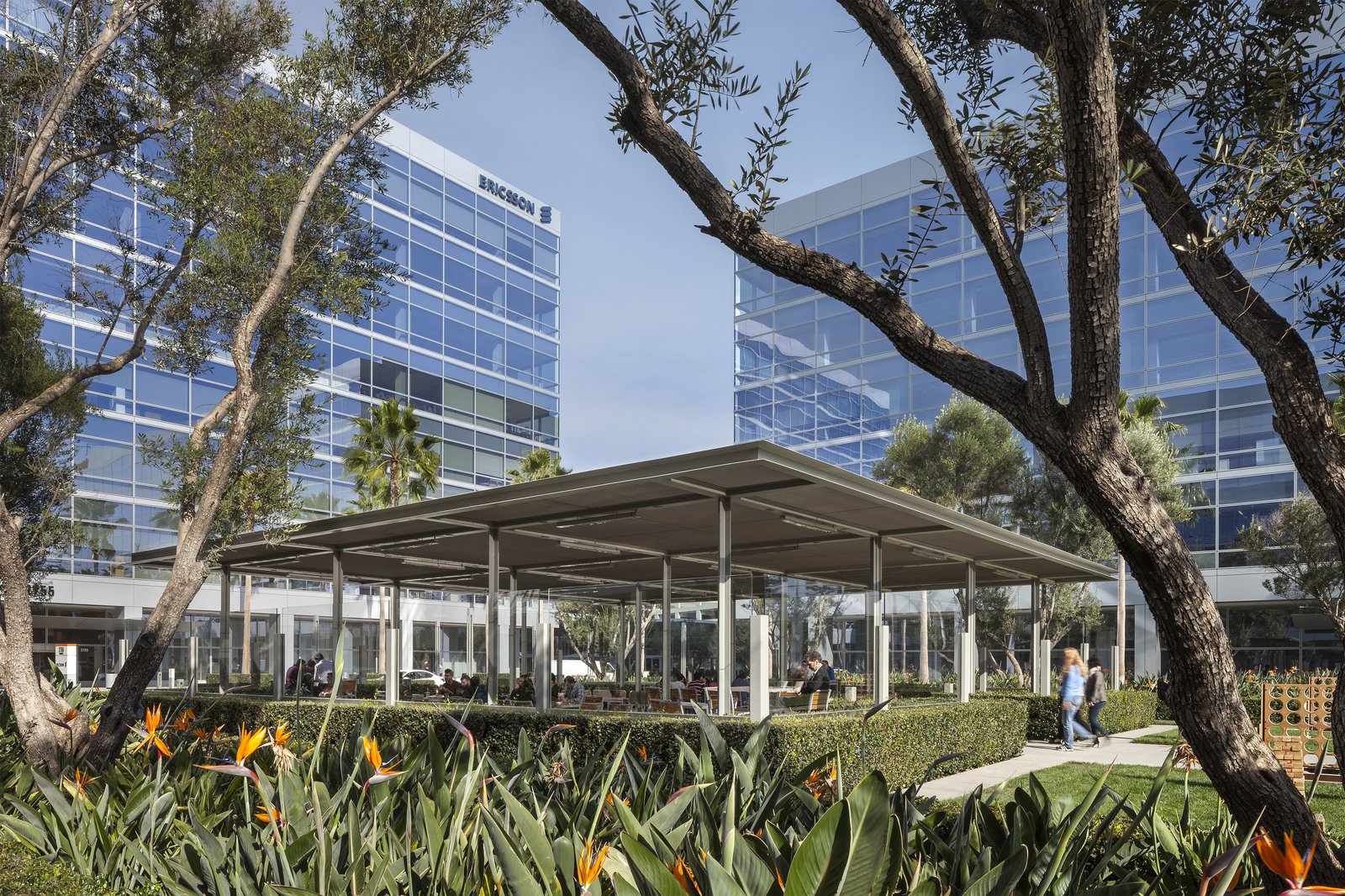Santa Clara Square
in the news
“Silicon Valley Didactic”
Read more
Providing an environment perfectly suited to today’s collaborative office culture, Santa Clara Square meets all the requirements of the modern workplace within an interconnected, highly walkable campus.
An array of elegant glass-and-metal-clad buildings frame courtyards where users can enjoy community amenities and beautifully landscaped gathering places. Generous arcades create clear circulation paths and engaging transitions between exterior and interior, while the high-efficiency glazed facades serve as a dynamic backdrop for both the internal workplace and the communal courtyard spaces. A total of eight buildings, constructed over two phases, join together to form the greater Santa Clara Square mixed-use office, residential, and commercial master plan.
In each office building, tenants and visitors are welcomed by generously scaled front and rear lobbies leading to a central elevator bank, where state-of-the art destination-dispatch lift technology moves people efficiently through the building. Typical office floors are 31,200 square feet with 45- and 60-foot spans of column-free space, allowing for a flexible work environment. Open, column-free corner offices provide expansive views of the campus and beyond.
Campus amenities include structured parking and three dedicated fitness and café buildings, strategically located to complement the office buildings and further enhance the space-shaping planning strategy fundamental to the organization of each office phase.
Show Facts
Site
1.7 million ft2 / 160,000 m2 office campus is located on a prominent corner site along the 101 Freeway at Bowers Avenue
Components
Eight office buildings surrounding a landscaped quadrangle with outdoor workspace and amenities, 20,000 s/f amenity and retail space in two freestanding buildings, and a four-level parking facility.
PCF&P Services
Architecture; exterior envelope; interior design of public spaces
Sustainability
LEED Gold
client
Awards
World Design Award, Commercial Projects
The Architecture Community, 2020
Milestone Project of the Year
Silicon Valley Business Journal, 2019
Generously proportioned arcades surround the perimeter of each building, encouraging engagement with outdoor spaces that support community activities within a dynamic technology hub.
Sustainable design features include high-performance floor-to-ceiling glass, a water-conservation system, low-water plantings, and a water-efficient irrigation system.
Project Credits
Associate Architect: LPA, Inc., Irvine CA; Structural: Culp & Tanner; Mechanical / Electrical / Plumbing: TK1SC; Images: Brad Wheeler, Pei Cobb Freed & Partners













