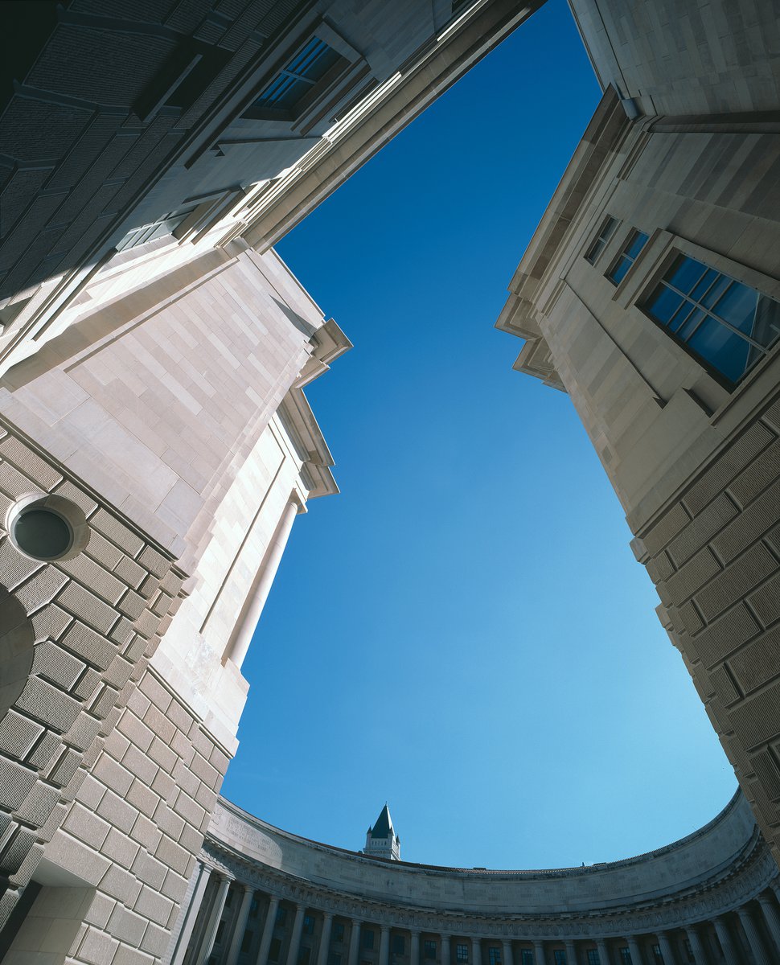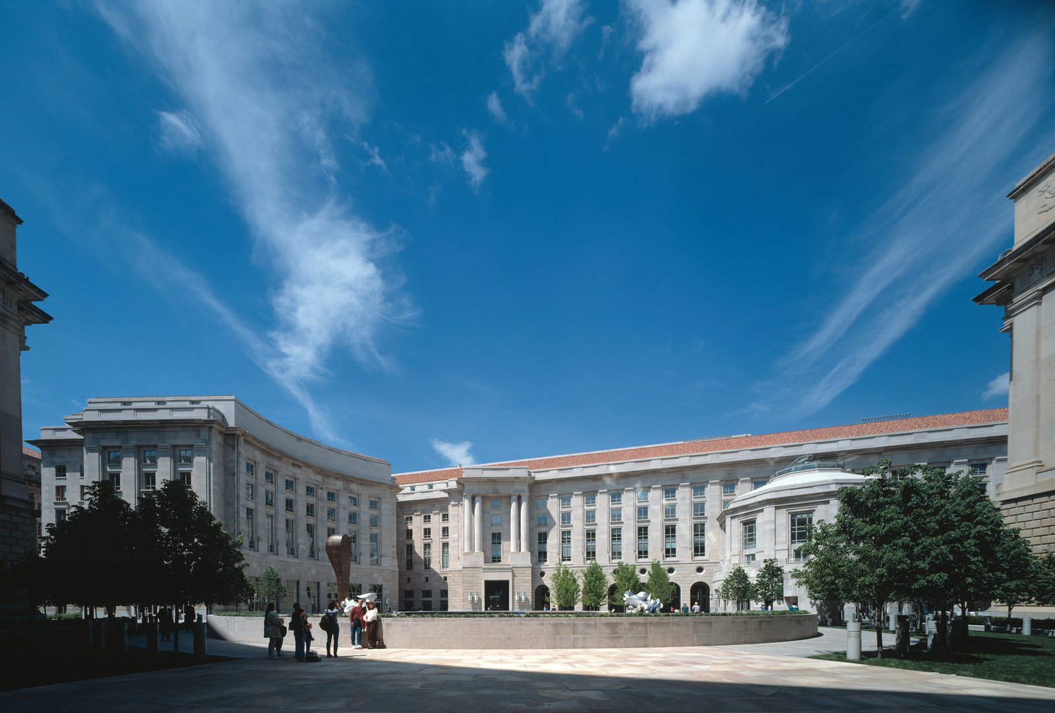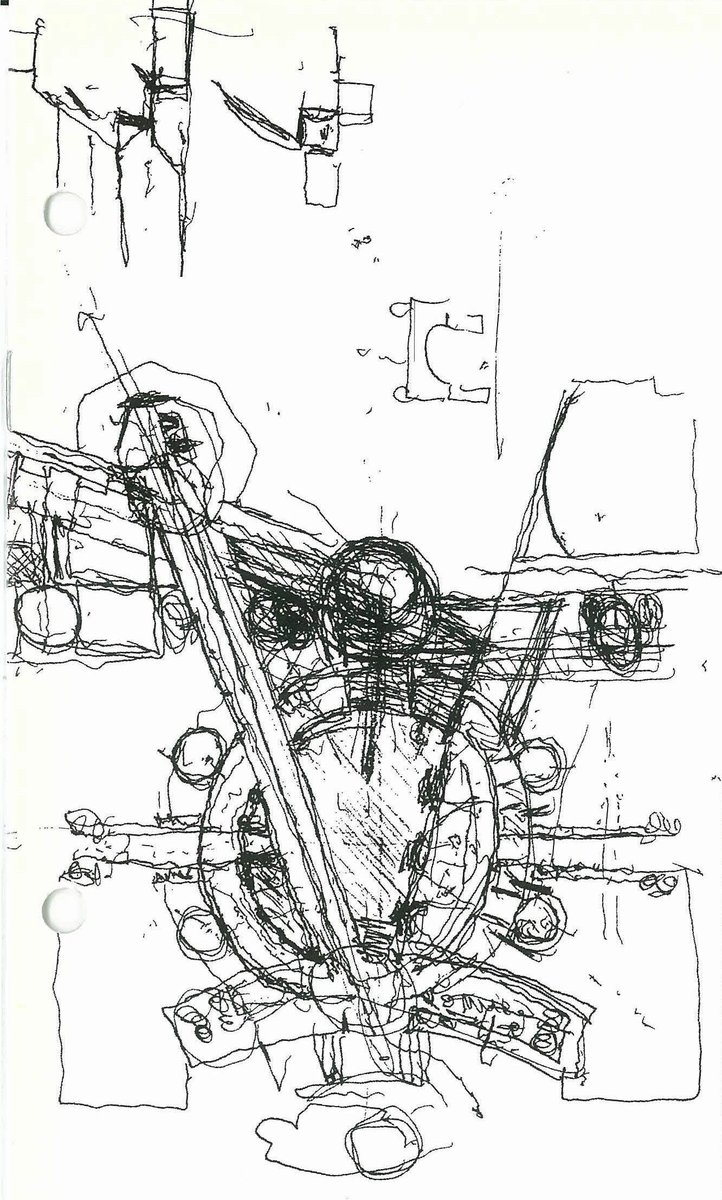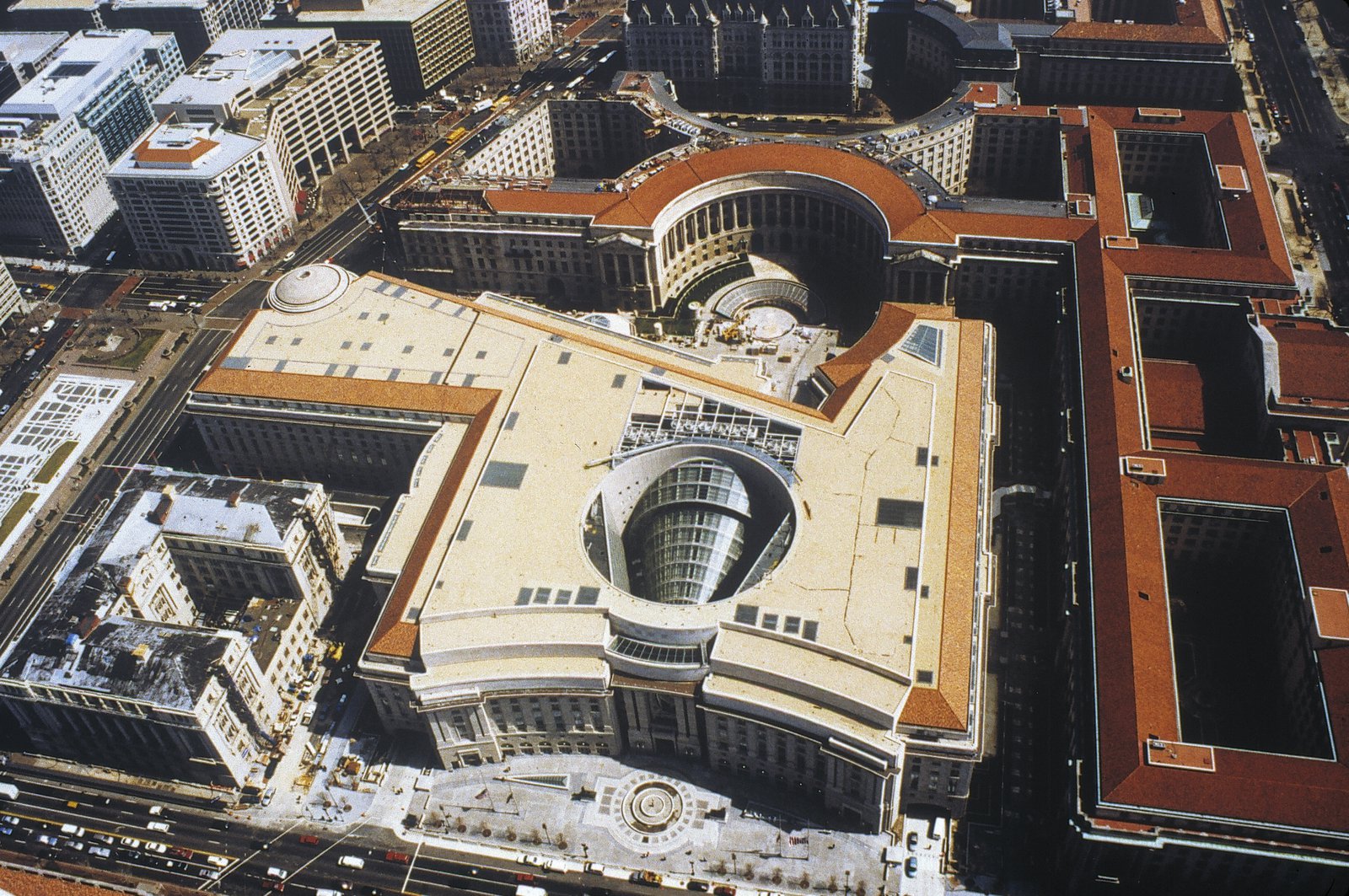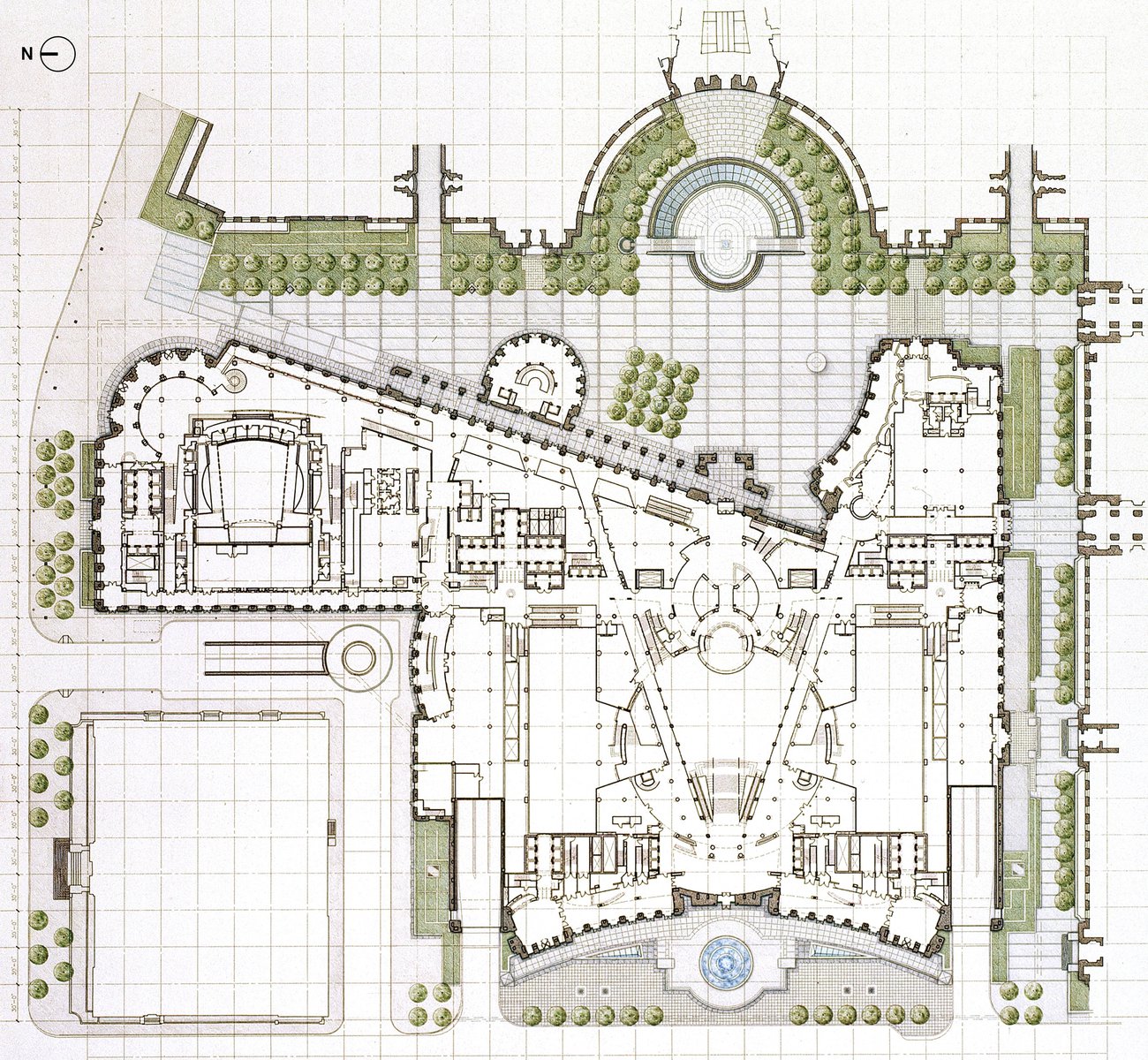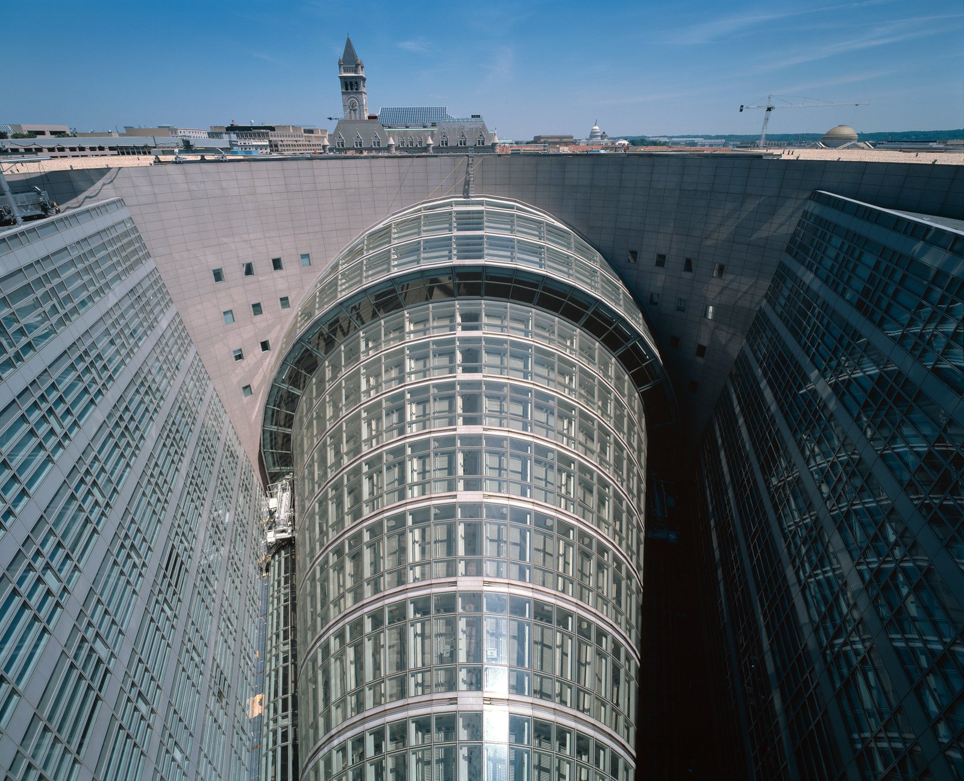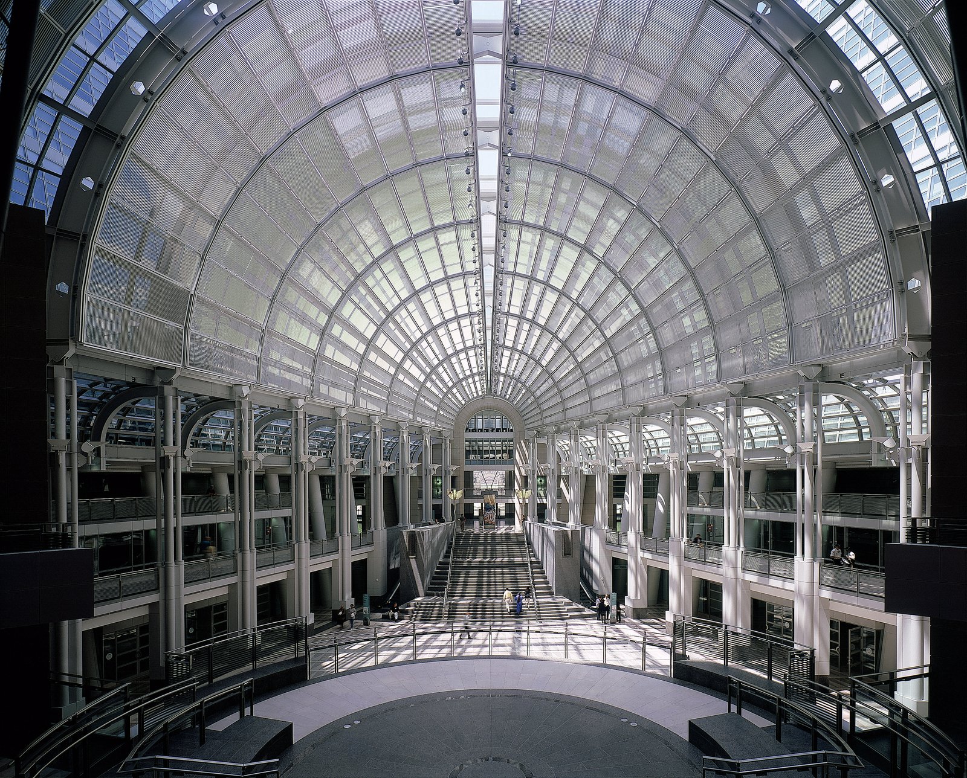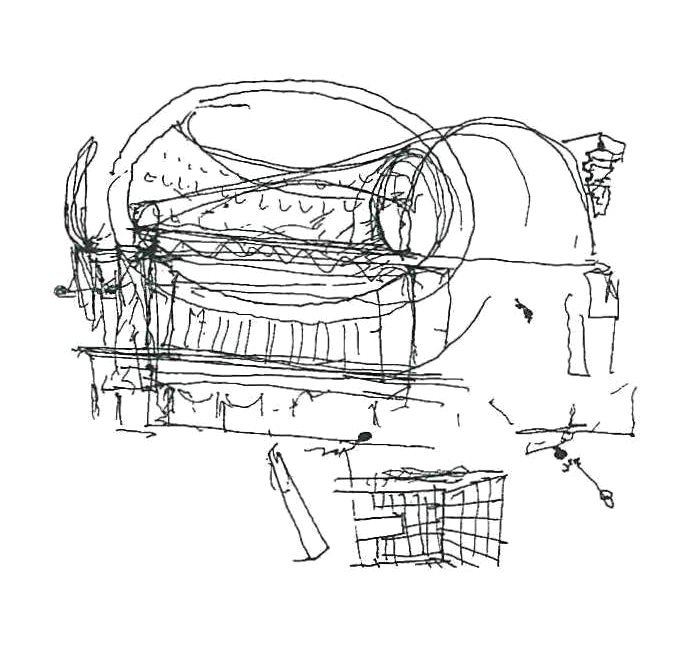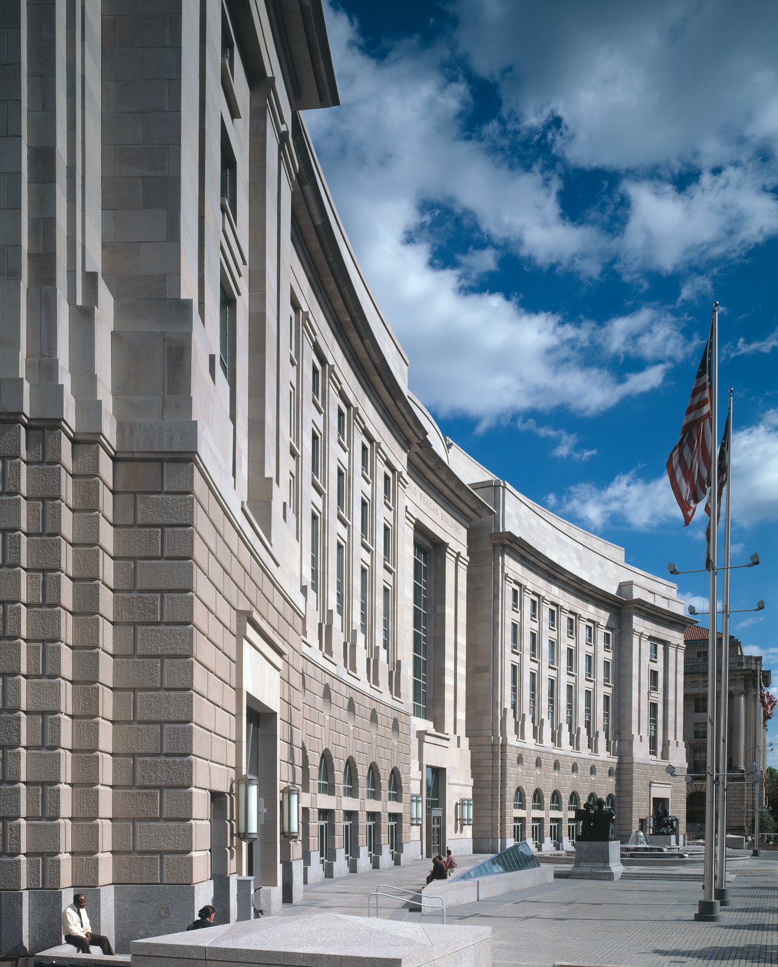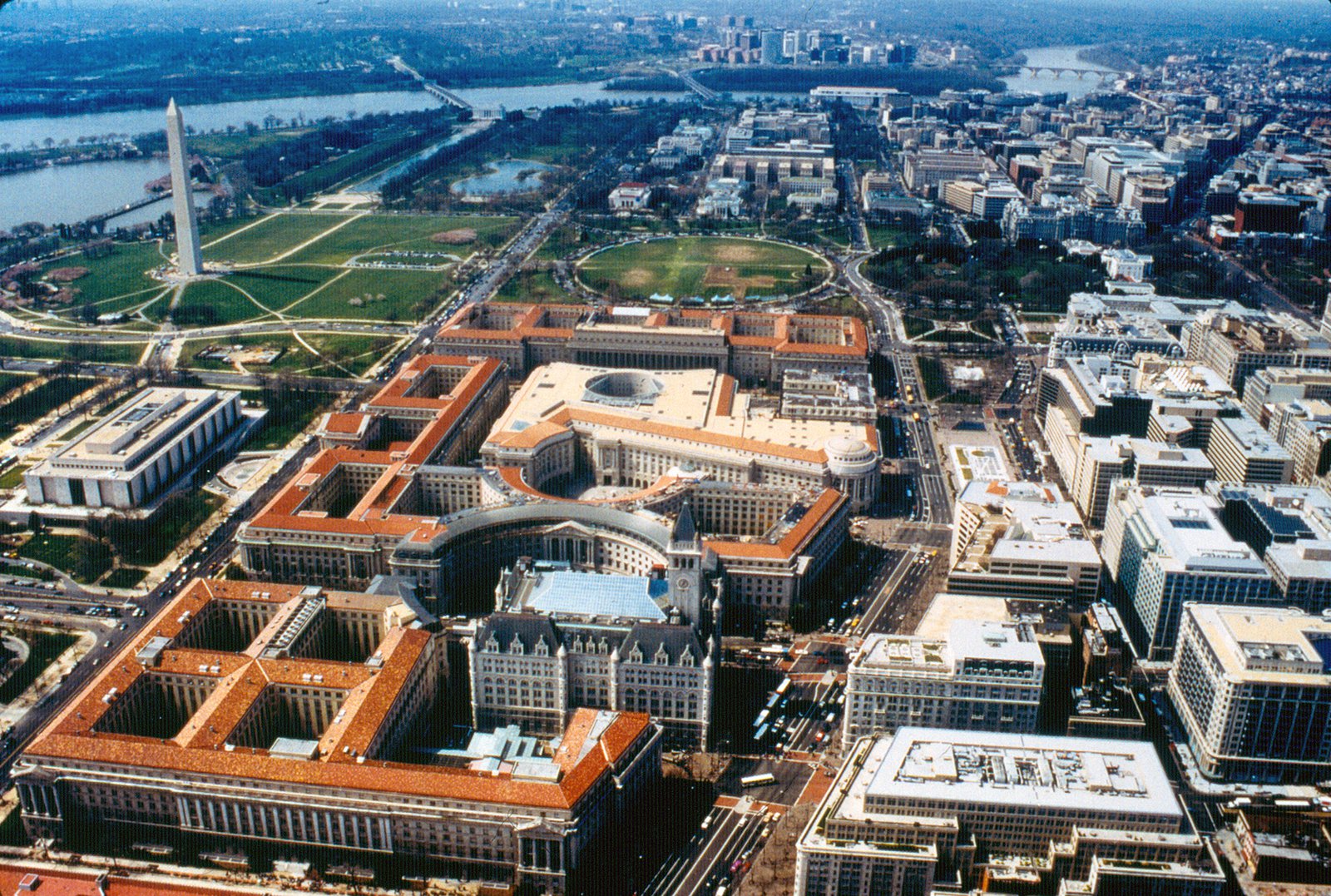Ronald Reagan Building and International Trade Center
Occupying the last open site on Pennsylvania Avenue, the Reagan Building was designed to complete and augment the 70-acre wedge of government offices known as Federal Triangle.
At 3.7 million square feet, it is the largest federal building after the Pentagon, fulfilling an extraordinary rich mixed-use program of government offices, private businesses and public amenities while creating significant public spaces. In the seemingly impenetrable wall of government buildings that separates downtown from ceremonial Washington, the Reagan Building emphasizes access and permeability.
Show Facts
Site
11 acres, in Federal Triangle, on Pennsylvania Avenue at 13th Street
Components
3,700,000 ft2 / 344,000 m2 gross area; Federal offices, privately operated Trade Center, atrium, retail and exhibit areas, conference center, food court, auditorium, ballroom, dining establishments, exhibition hall, reception hall, U.S. Center for World Trade, Woodrow Wilson International Center for Scholars (including the Woodrow Wilson Memorial), public plaza, below-grade parking, commissioned sculpture
Client
Federal Triangle Corporation for Pennsylvania Avenue Development Corporation and the General Services Administration
PCF&P Services
Architecture, exterior envelope, interior design of public spaces
lead designer
Awards
Presidential Design Citation
American Institute of Architects, 1998
Honor Award for Design
U.S. General Services Administration, 1998
Design Awards: Merit Award
American Institute of Architects, New York State Chapter, 1999
The Diamond Award for Excellence in the Category of Structural Engineering Design of Buildings
New York Association of Consulting Engineers, 1998
Office Building of the Year Award
Building Owners and Managers Association, 2001
Craftsmanship Award
Washington Building Congress, 1998
The design’s pronounced diagonal geometry is a direct response to Pennsylvania Avenue, which bends east toward the Capitol. The building meets the avenue at 90 degrees and hinges back from a corner rotunda to symbolically turn the street into the site.
Circulation systems are choreographed to move people through a sequential unfolding of clearly organized layers of space. Visitors are invited to enter a large outdoor plaza and to proceed inside to a skylit conical space and public concourse offering retail, dining, and vital connections to mass transit and neighboring buildings.
Project Credits
Associate Architect: Ellerbe Becket Architects and Engineers, Washington, D.C.; Structural: Weiskopf & Pickworth, New York; Mechanical / Electrical: Cosentini Associates, New York; Mechanical / Electrical / Plumbing: Ellerbe Becket, Inc., Washington, D.C.; Images: Timothy Hursley, Pei Cobb Freed & Partners, PCF&P

