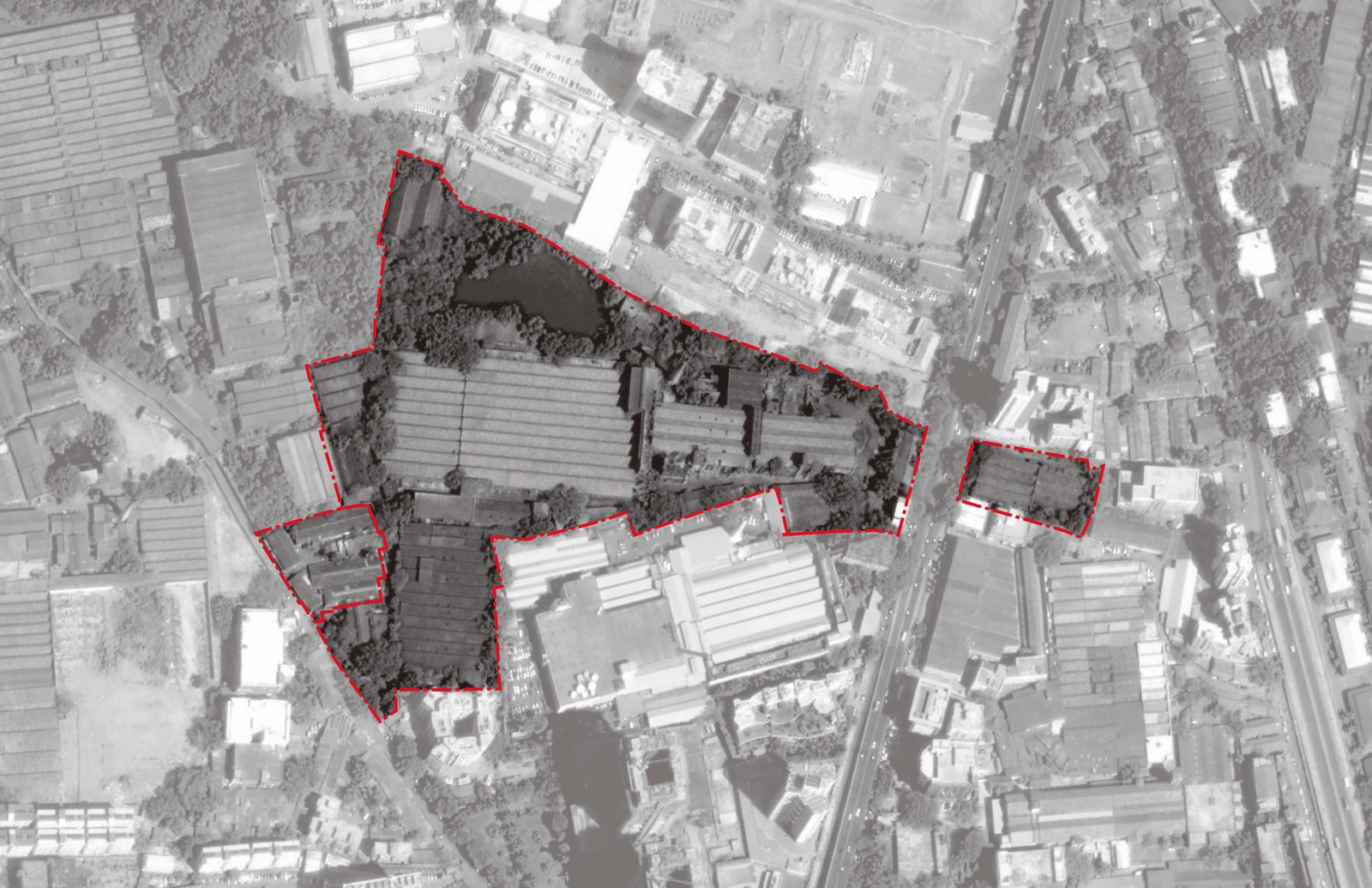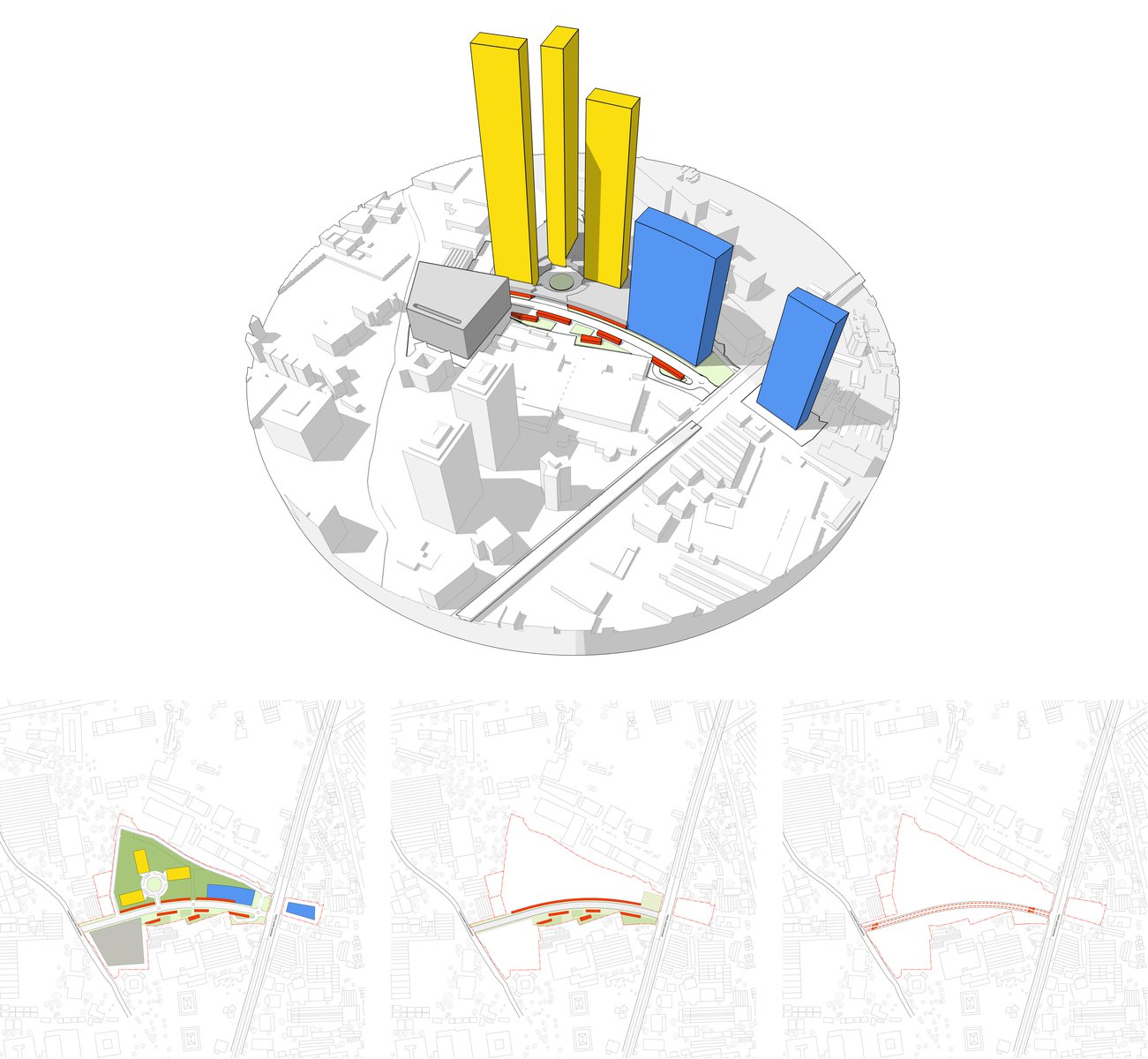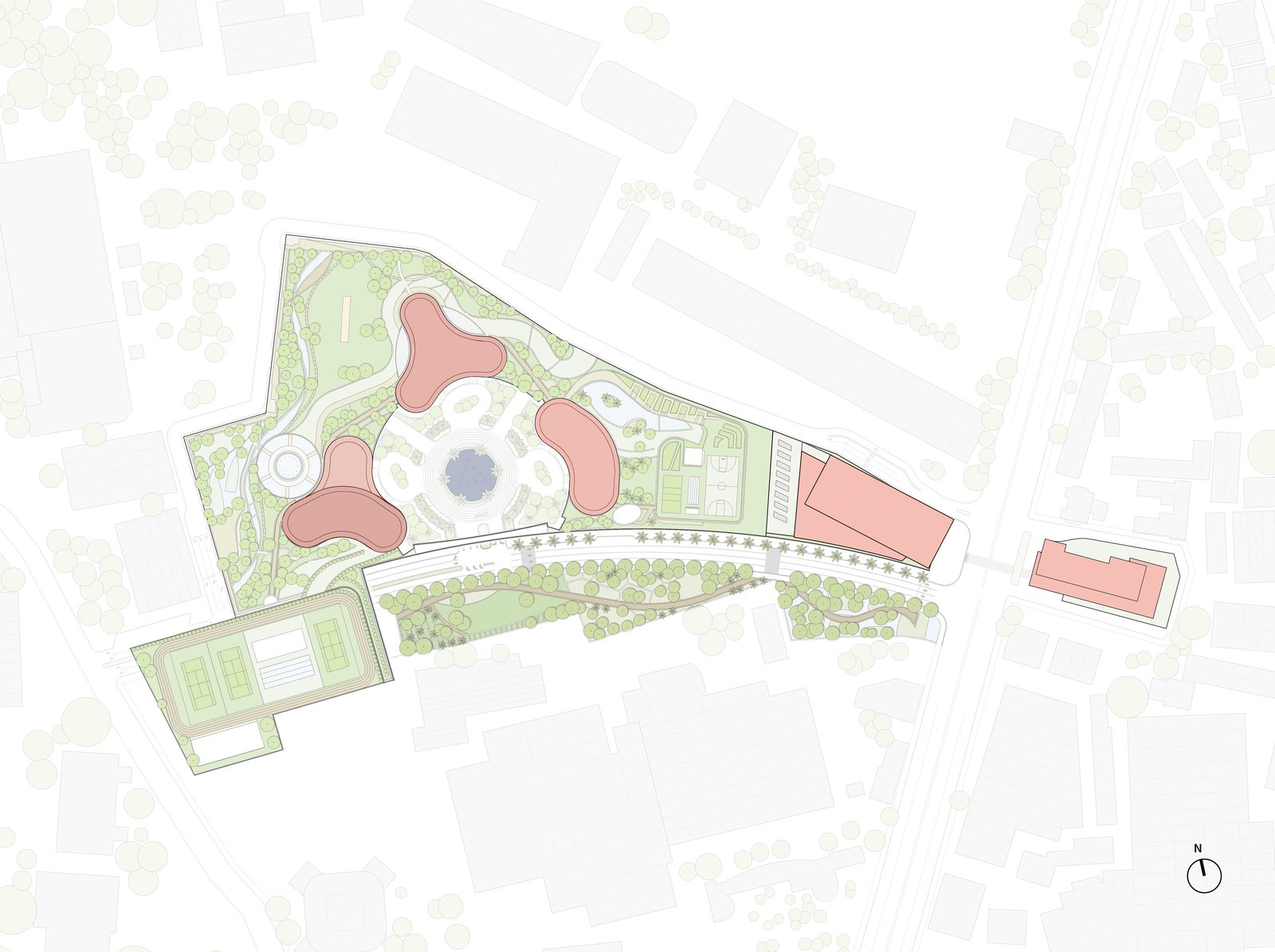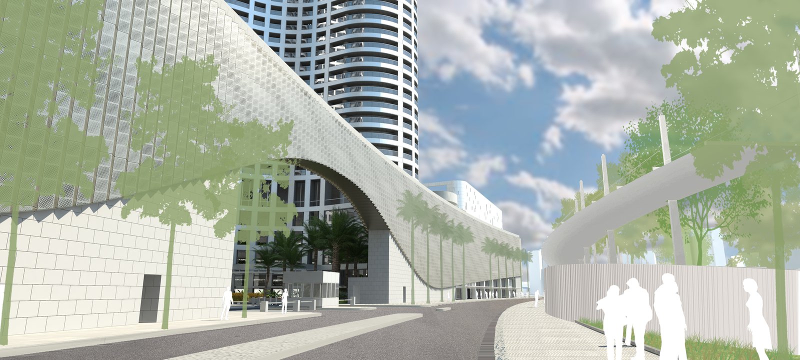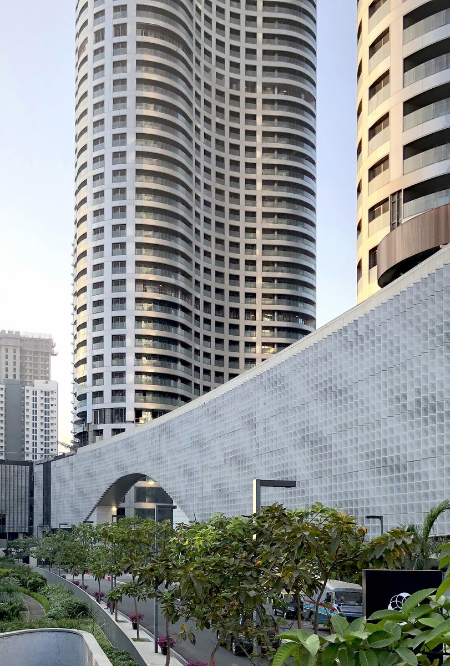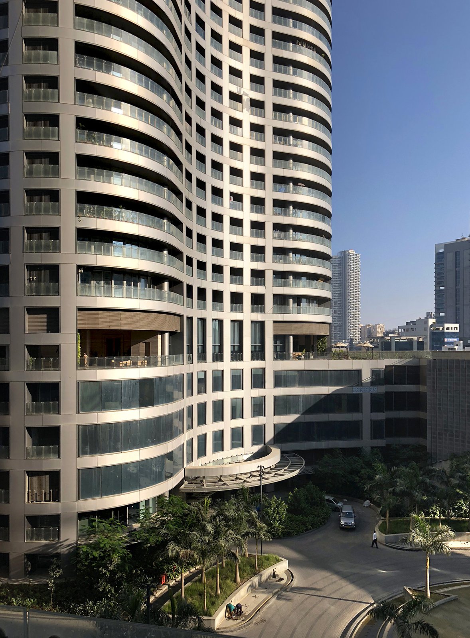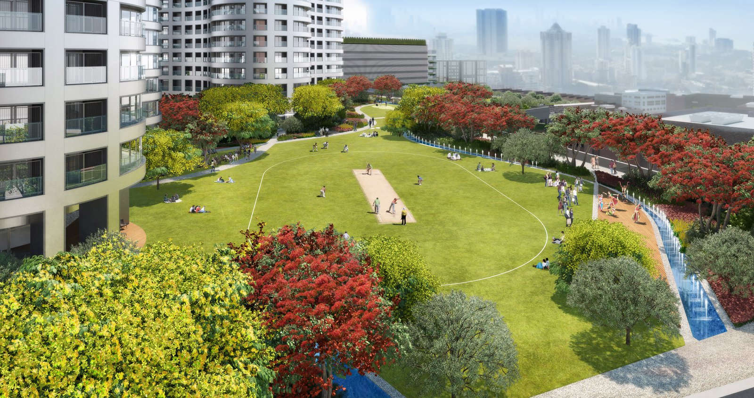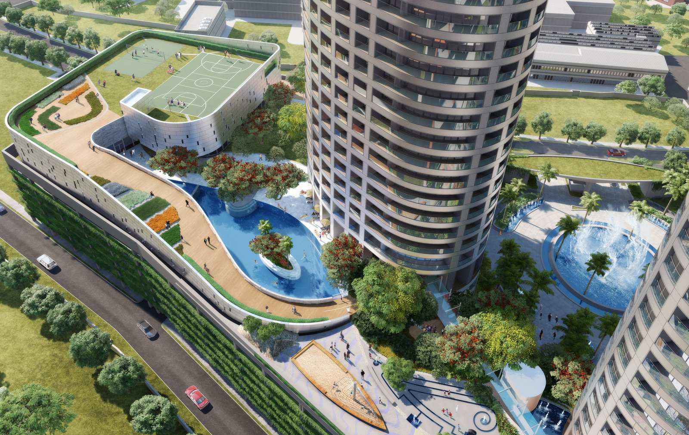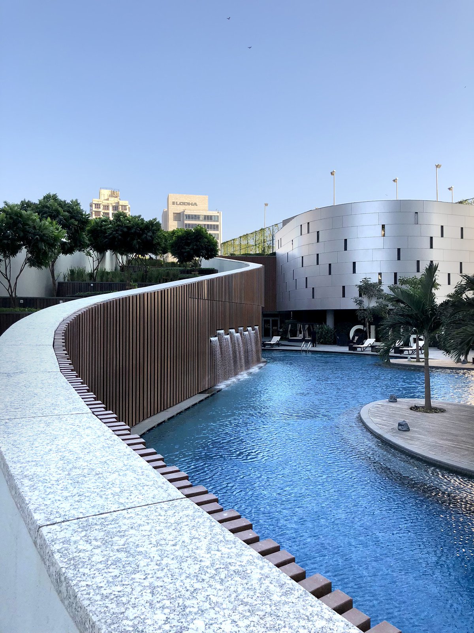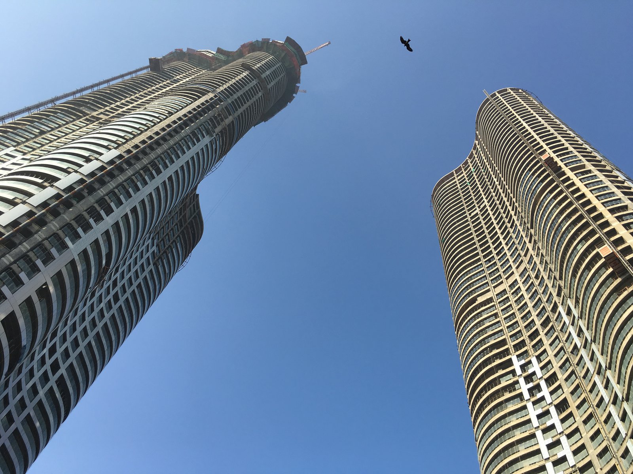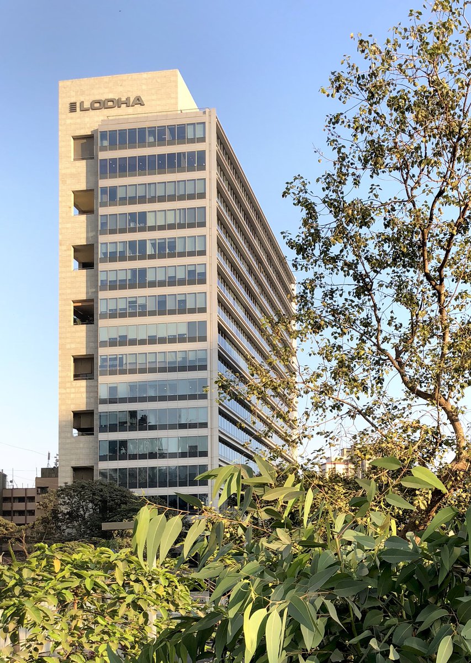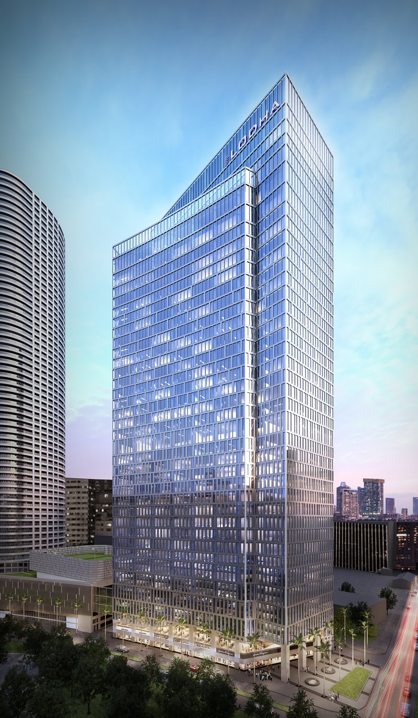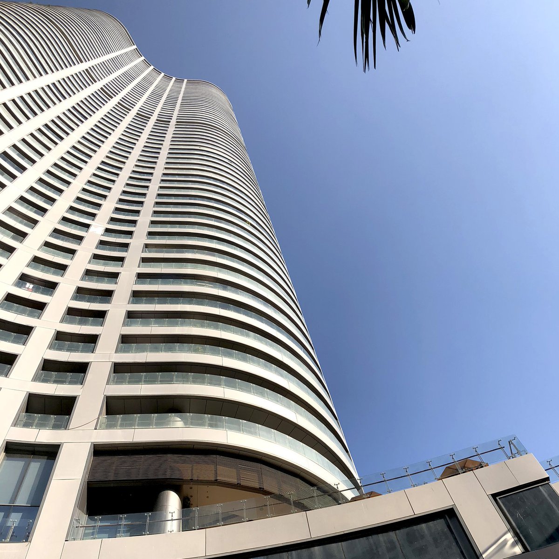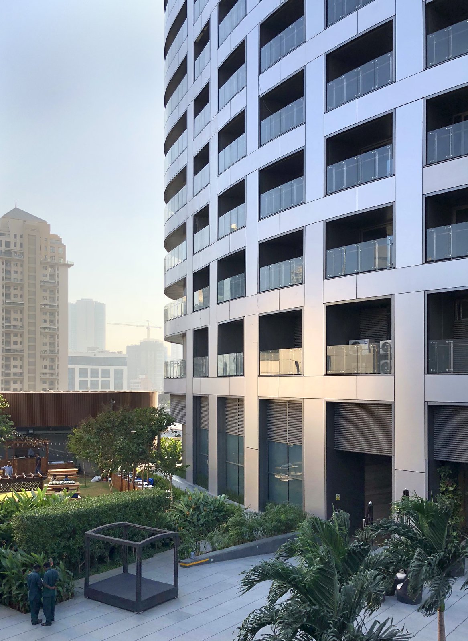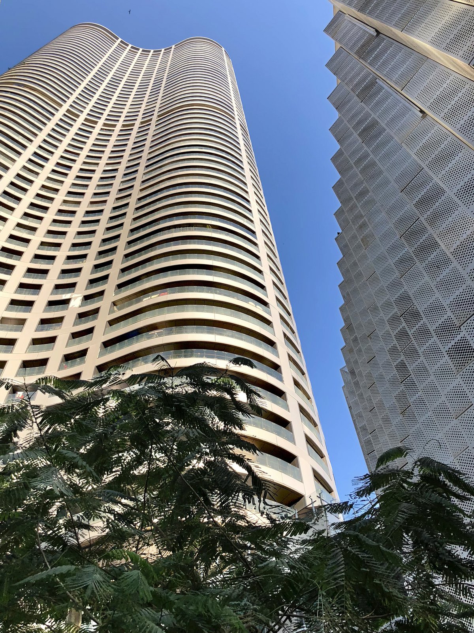Set on a former mill site in central Mumbai, the master plan for Lodha Place acknowledges that a 17-acre site in the middle of Mumbai, the world’s most populous city, cannot be an island unto itself.
The plan proceeds with the conviction that drawing the life of the city into the site is as important as letting the energy of the new development spill back into the surrounding neighborhood. Three signature residential towers sit above a large podium, a lush and generously sized rooftop garden forming the core of Lodha Place. At this level, residents have access to exclusive facilities like sports fields, a swimming pool, and a clubhouse. The podium facade is clad in a pleated skin of aluminum panels, perforated to create a dynamic pattern by day and an intriguing translucency by night.
The master plan’s three residential towers animate the skyline with iconic, tiered forms. Rising high above Central Mumbai, World One is the tallest of the three, with apartment floors that form a cloverleaf in plan. World View has a consistent cloverleaf plan similar to the lower tier of World One, while the shortest of the three, World Crest, has a consistent kidney-shaped plan similar to World One’s upper tier.
Show Facts
Site
A 17-acre site in Lower Parel, Mumbai
Client
Lodha Group
PCF&P Services
Master planning, Architectural services for individual buildings within master plan
lead designer
Lodha Place offers amenities and public space, inviting the city in, while its connectivity to the surrounding neighborhood gives back. The master plan calls for three residential towers, two office buildings, along with cultural, retail, entertainment, and amenities, all situated amid boulevards, plazas, and gardens.
The podium’s perimeter acknowledges the scale of the surrounding neighborhood and forms an engaging street edge. This new “Avenue” personifies the project’s reciprocal ambitions for its relationship to the city, serving as a public thoroughfare through the site and flanked with a promenade, retail pavilions, and a large public park.
Project Credits
Associate Architect: Somaya & Kalappa Consultants Private Limited, Mumbai; Structural: Leslie E. Robertson Associates, New York / Mumbai; Mechanical / Electrical / Plumbing: Buro Happold Consulting Engineers PC, New York / Mumbai; Landscape: Ken Smith Landscape Architect, New York; Landscape: M/S Prabhakar B. Bhagwat, Mumbai; Images: Pei Cobb Freed & Partners

