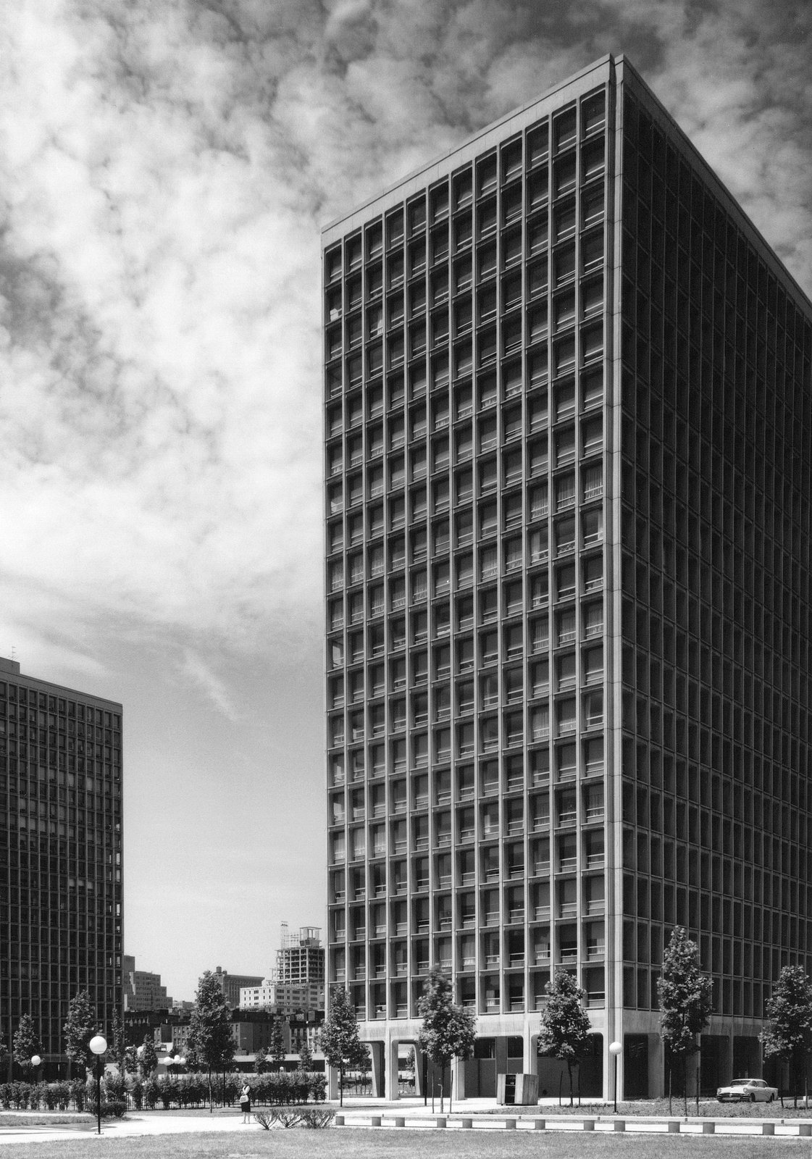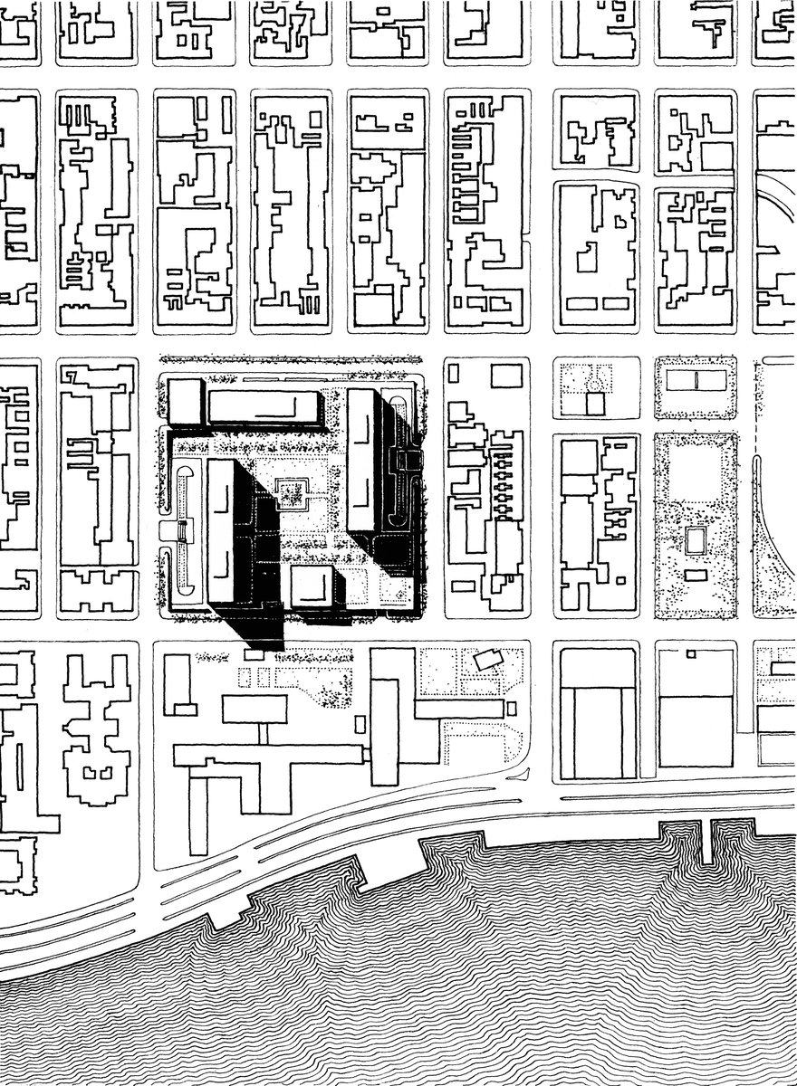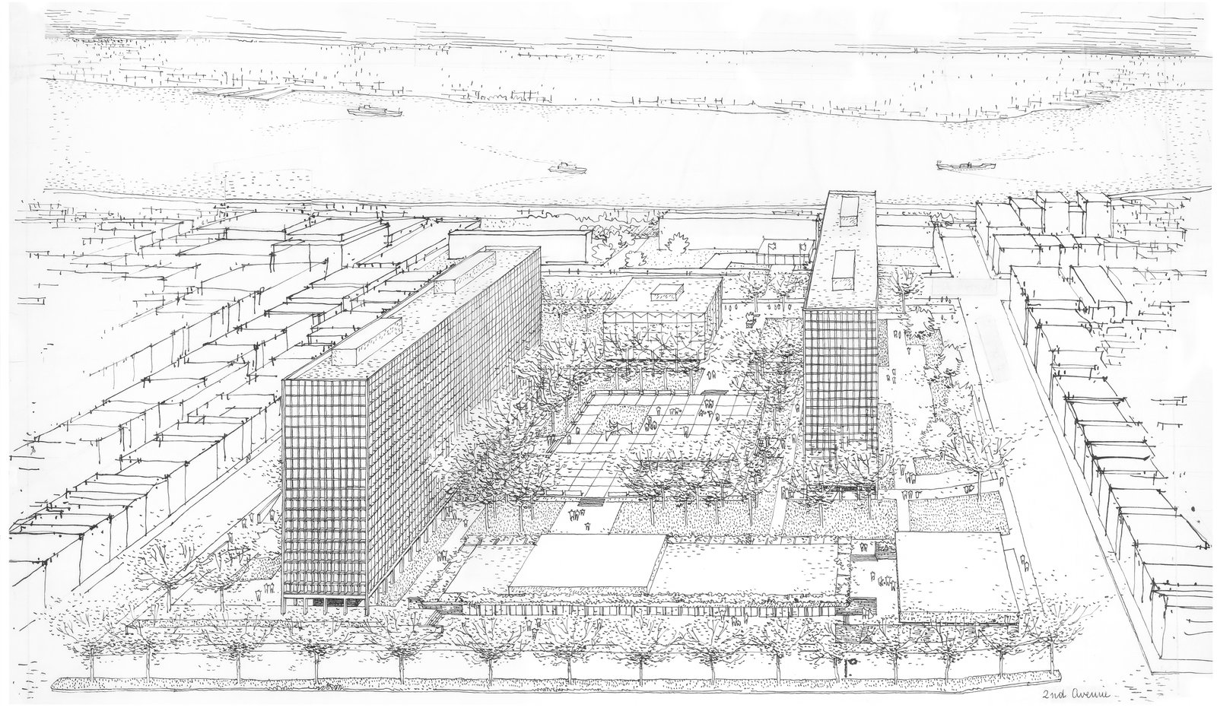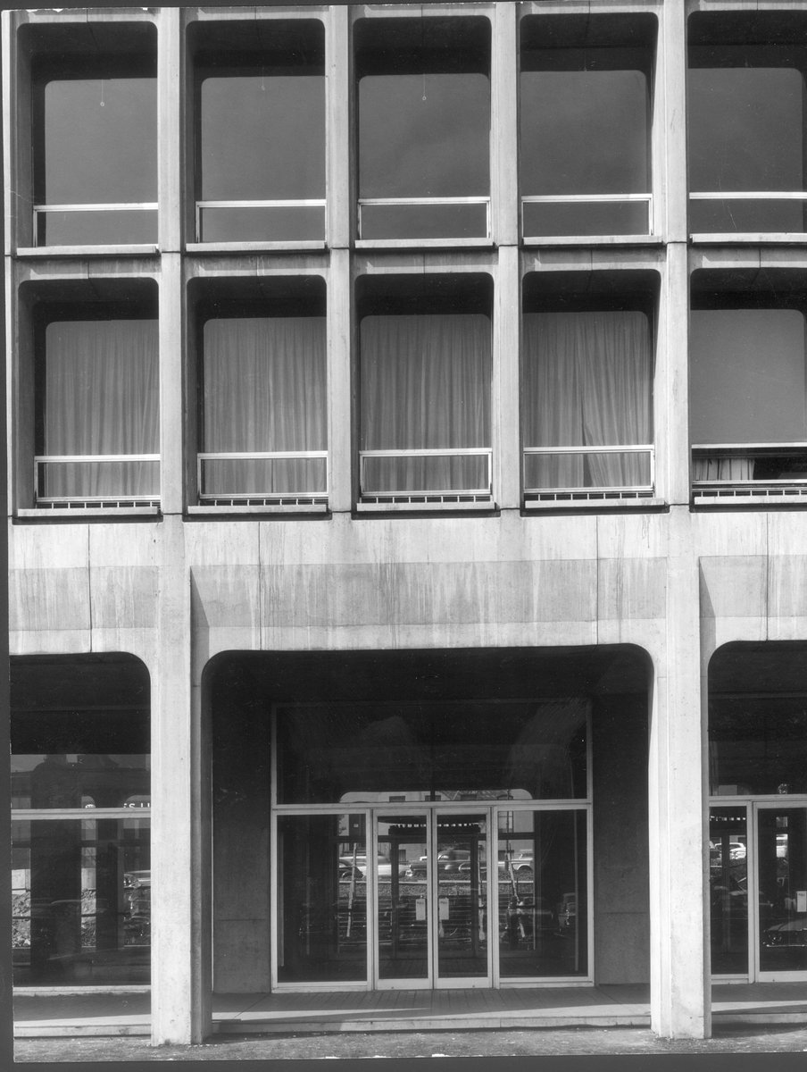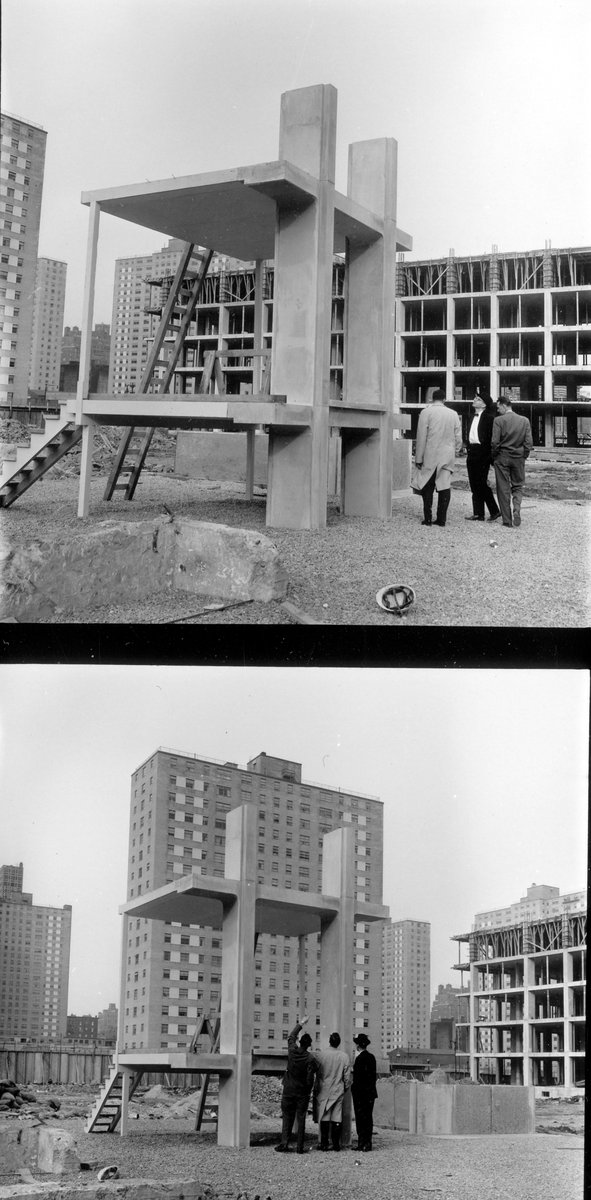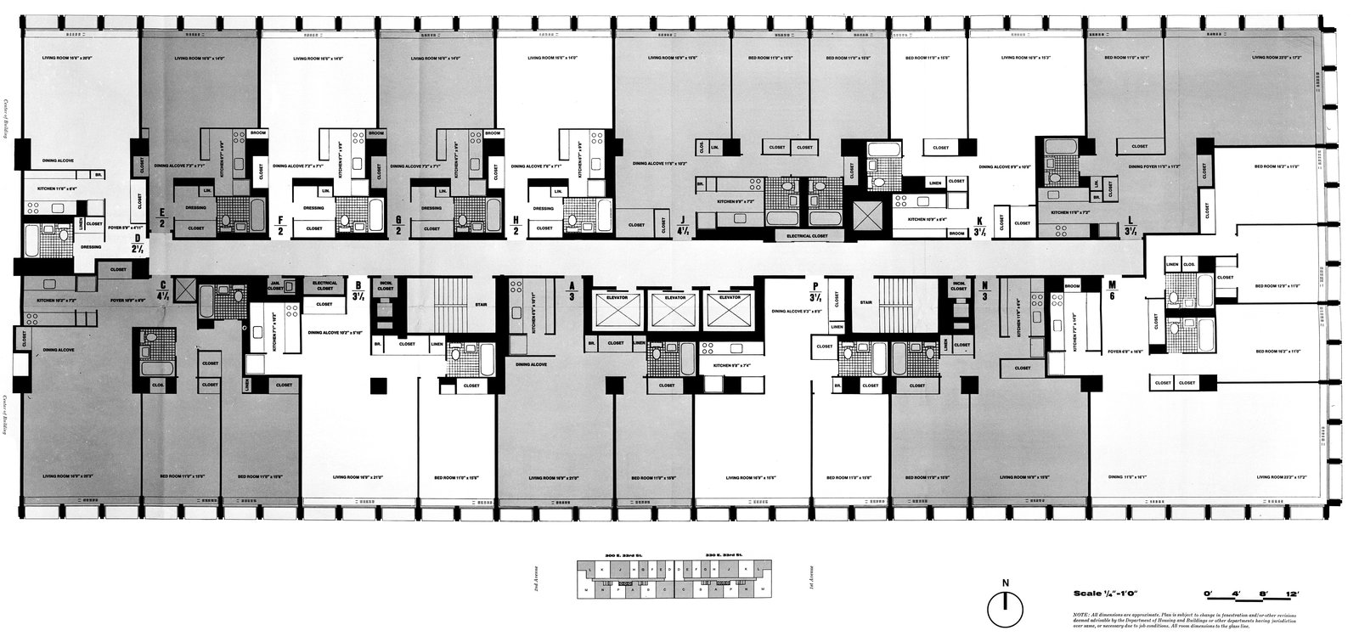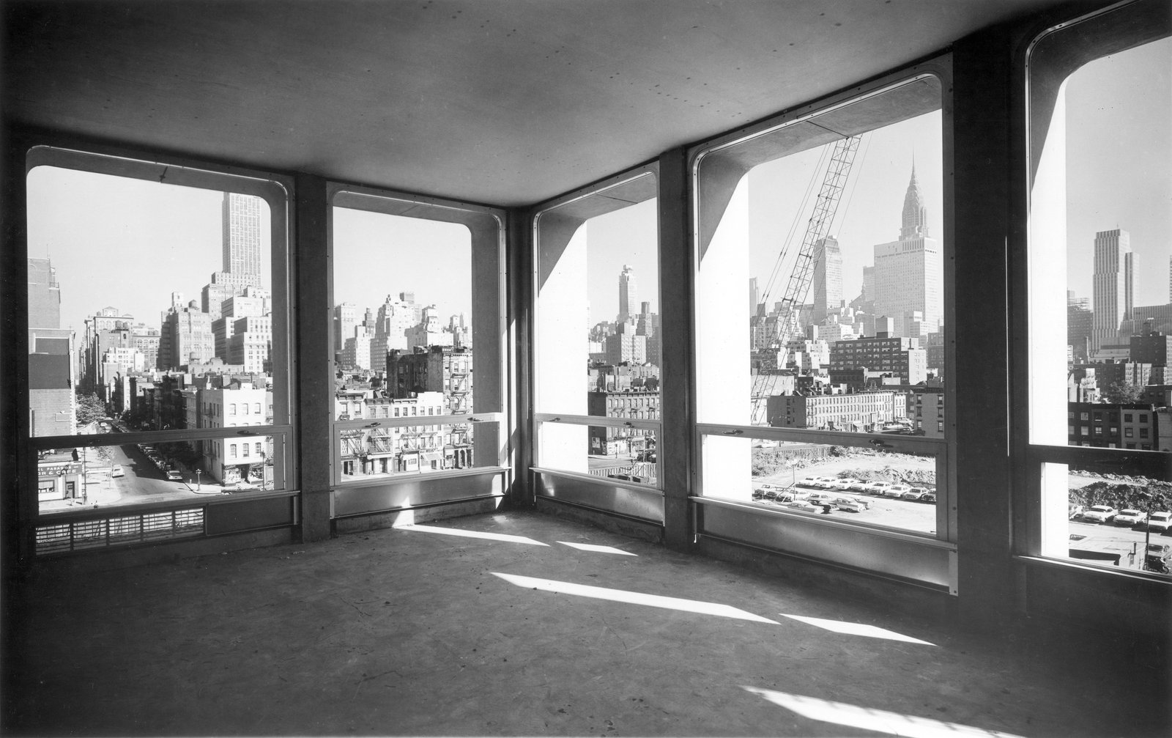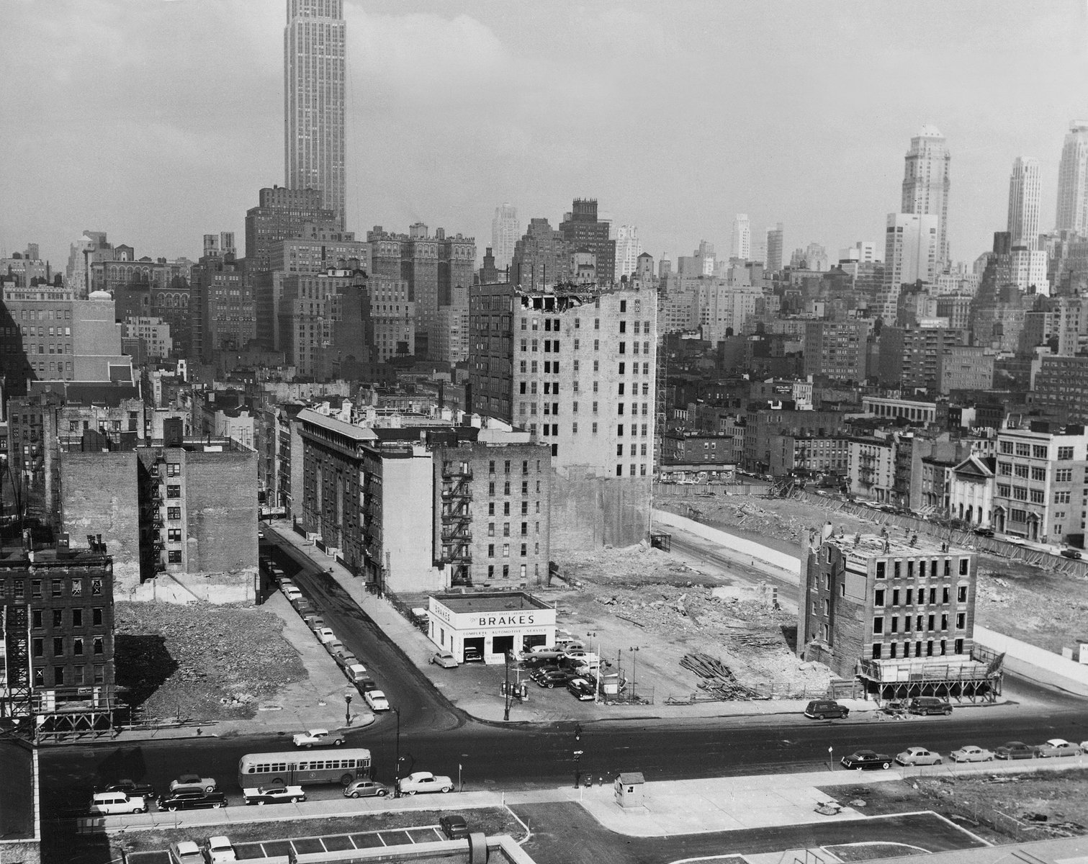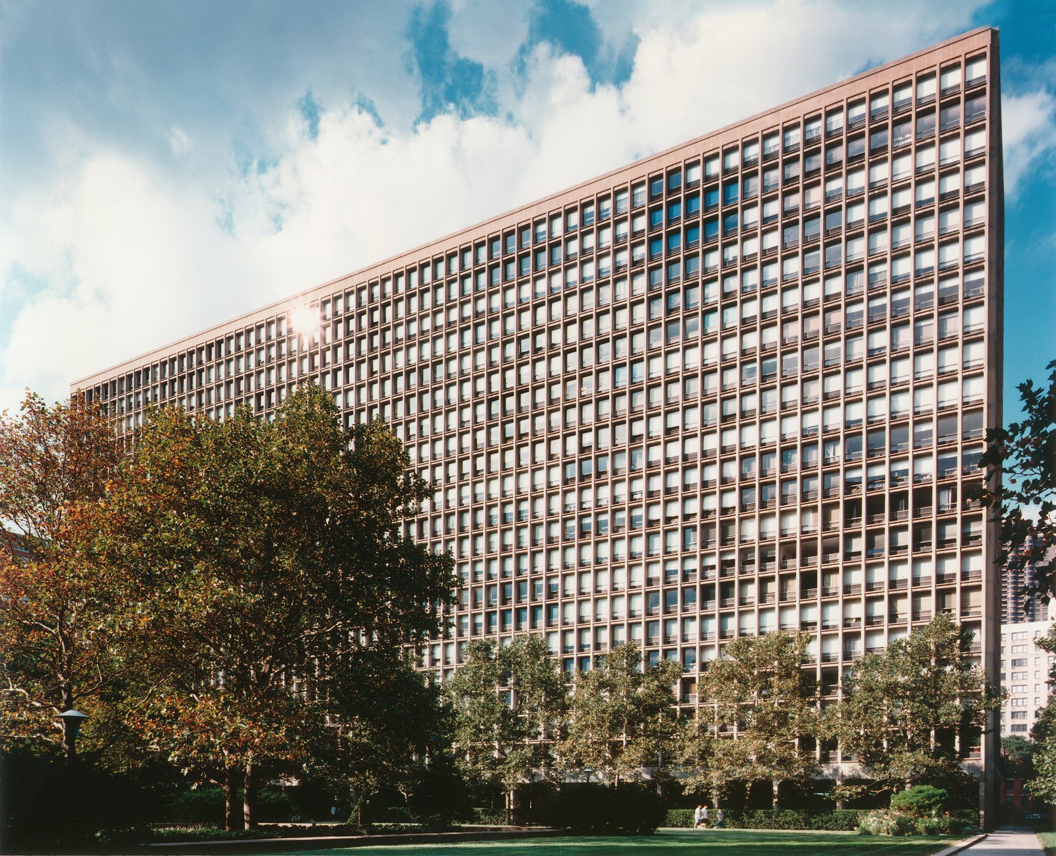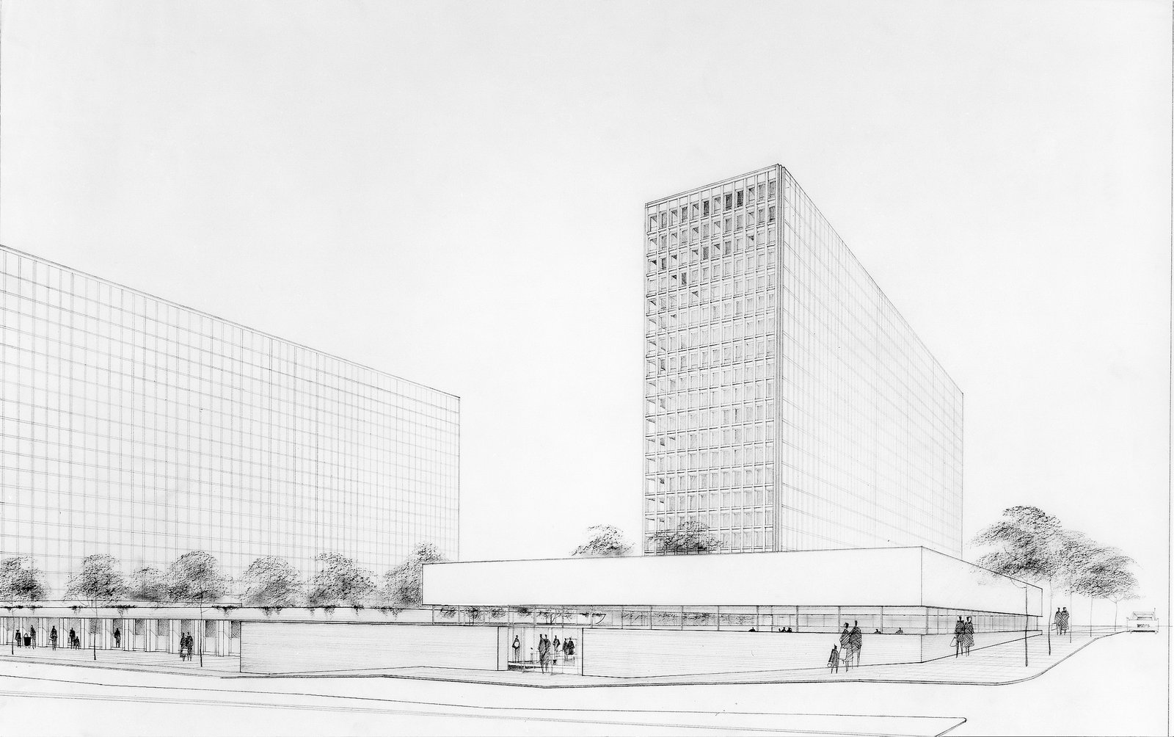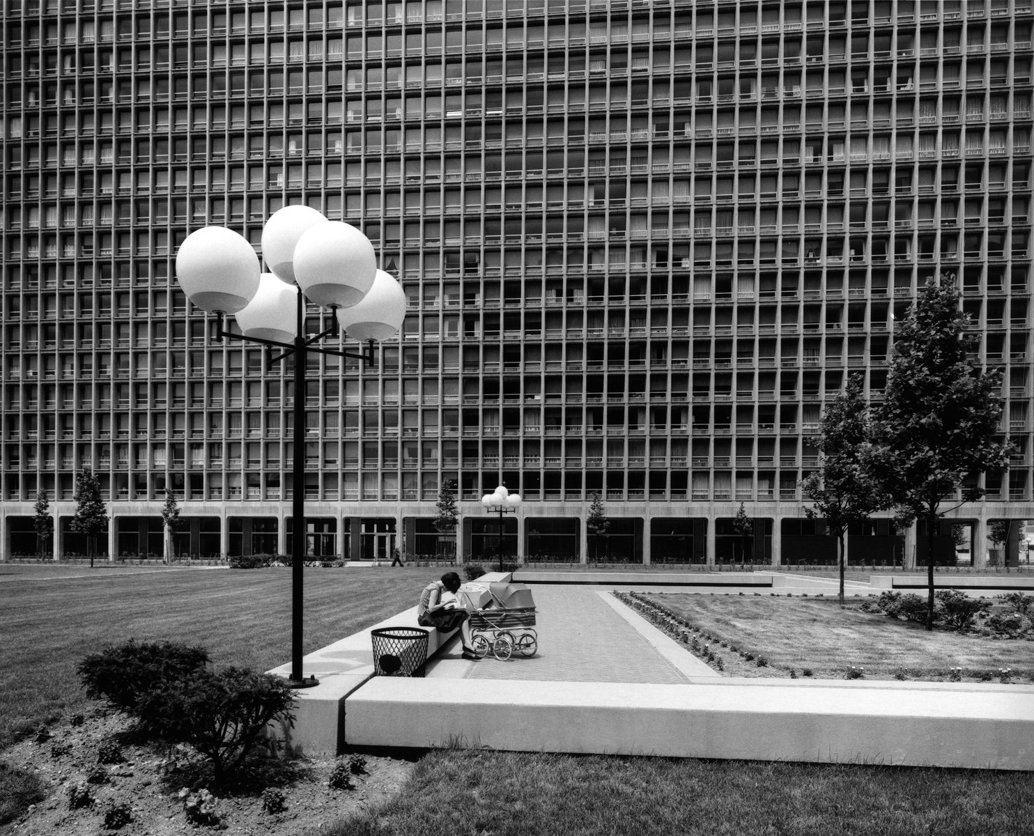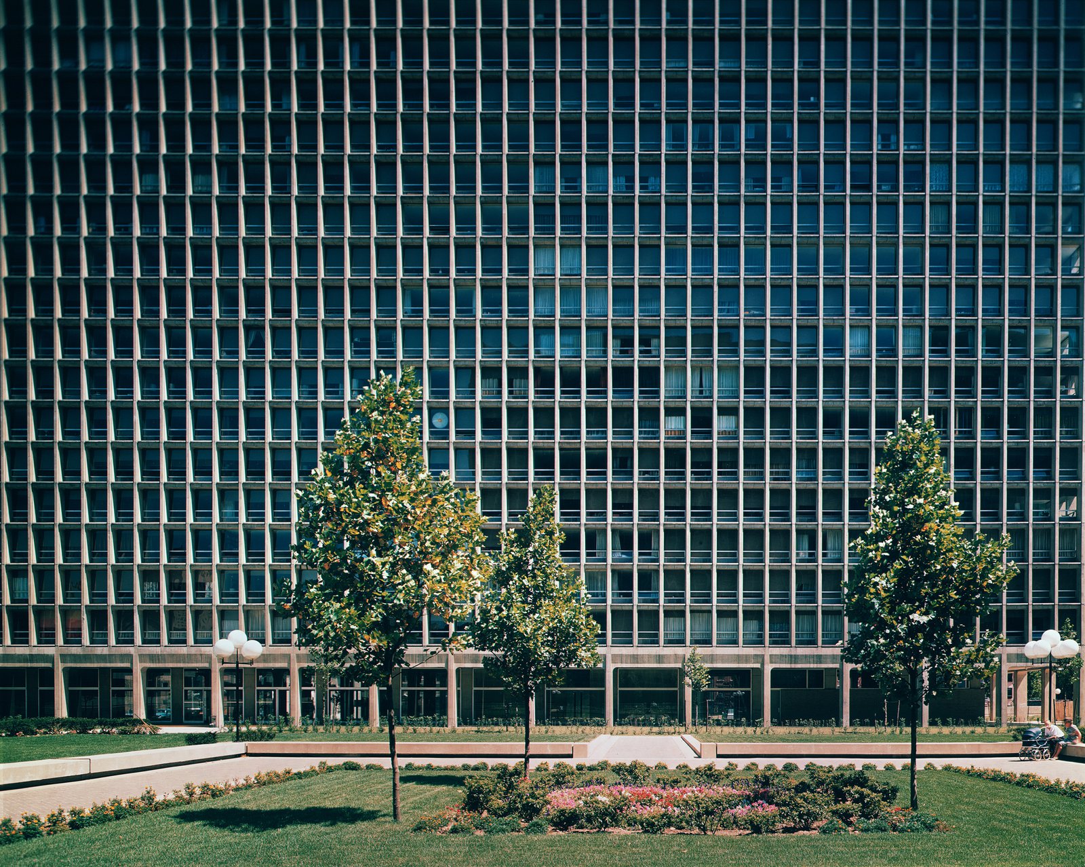Kips Bay Plaza
This Title 1 urban renewal project was undertaken as a prototypical experiment in architectural low-cost housing.
Comprising two apartment slabs and a central plaza with shopping and parking, the challenge was to develop a construction system suitable for high-rise residential buildings which would not only be economically competitive with conventional methods but which would also offer aesthetic potential over the concrete-frame brick-skin apartment houses that had become standard in American cities since the beginning of the century. The solution, a pioneering application of cast-in place architectural concrete, involves the marriage of architecture and engineering whereby structure is clearly expressed on the building exterior in architectural terms unbound by the straight lines and dimensional characteristics of masonry units.
Show Facts
Site
10 acres, located between 30th–33rd streets, First–Second avenues
Components
Two 21-story slabs each with 608,000 s/f apartments (1,160 total units; 560 per building); 27,350 s/f typical floor area (28 apartments per floor); 3-acre landscaped plaza; retail spine; 78,000 s/f garage for 300 cars on 3-levels below ground.
Client
Webb & Knapp, Inc., New York
PCF&P Services
Architecture, interior design
Awards
Honor Award for Residential Design
U.S. Federal Housing Administration, 1964
Honor Award for Urban Renewal Design
U.S. Urban Renewal Administration, 1964
Albert S. Bard Award
City Club of New York, 1965
The twin slabs are oriented to the New York City street grid and positioned to maximize skyline and river views. Each is defined by a cast-in-place concrete grid that provides both structure and finish, the curved intersections of the grid expressing the fluid character of the structural pour.
Because the facades are load bearing units, fewer internal supports are required so that the apartments (28 per floor and 560 per building) enjoy greater amounts of usable space inside.
Interior space is flooded with light from windows which, in a marked departure from typical New York apartments of the day, stretch from floor to ceiling. The grid protects the deep-set windows from glare and direct sun, while at ground level it opens each lobby to a shared public plaza in order to bring the buildings into unity with the areas that surround them.
The complex takes advantage of the sloped grade to the north to conceal an underground garage and to integrate the entertainment and retail arcade located for optimum public access along busy Second Avenue.
Project Credits
Images: Pei Cobb Freed & Partners, Victor Zbigniew Orlewicz, Joseph Molitor

