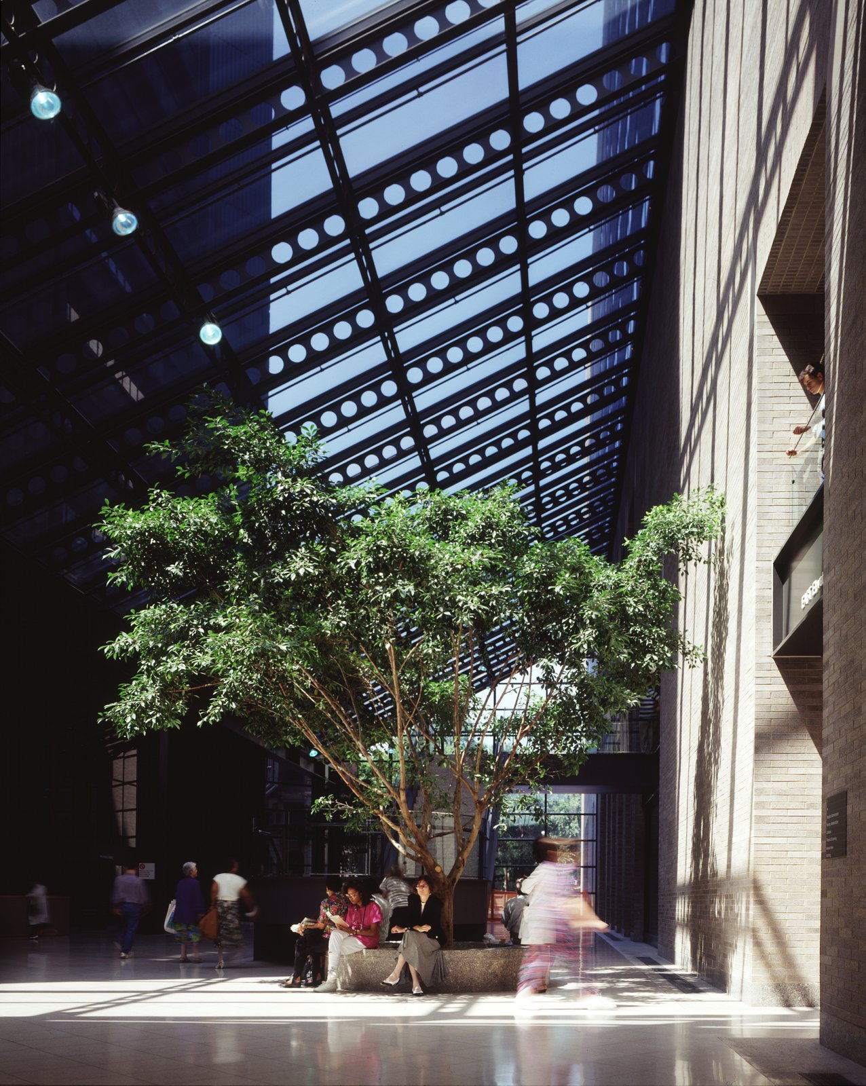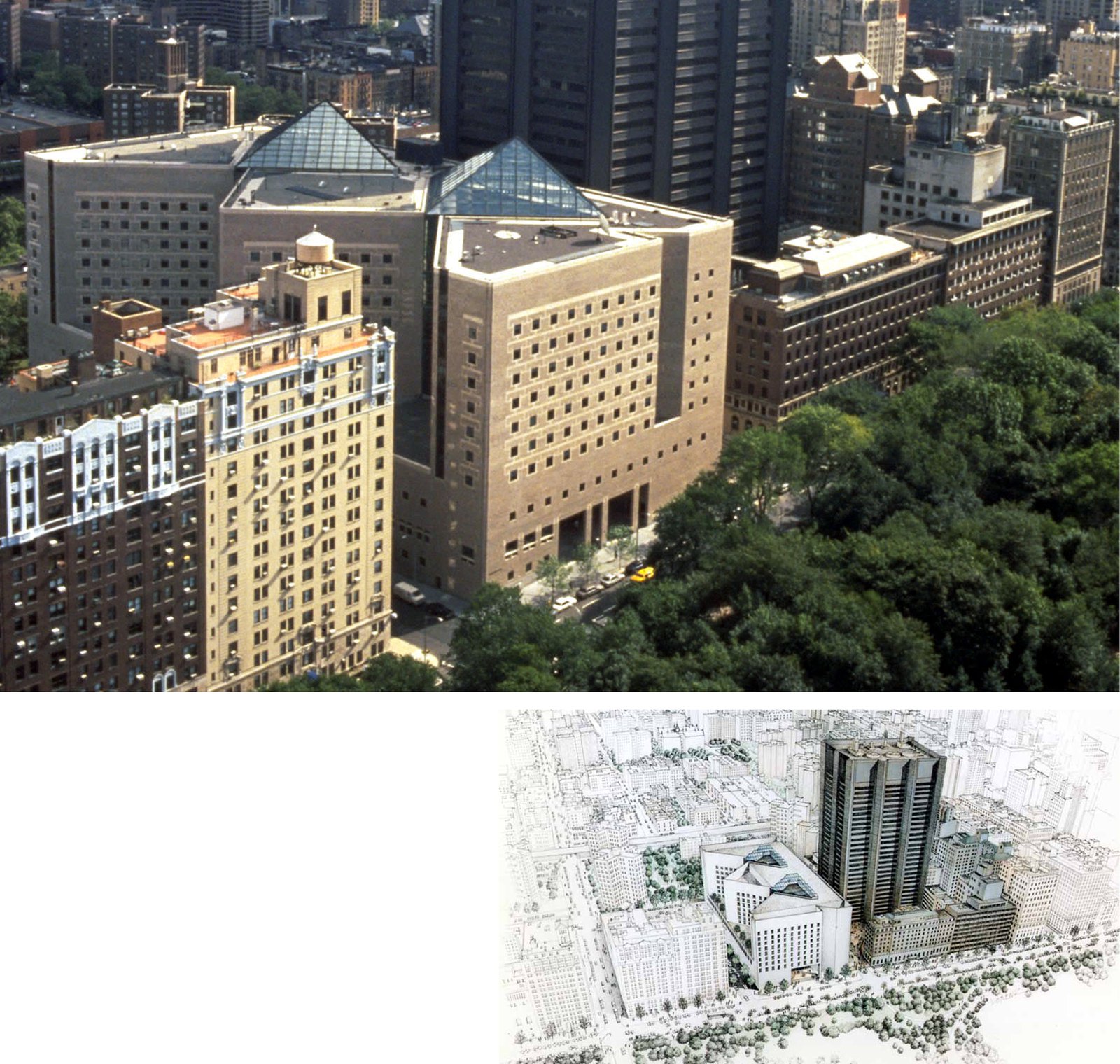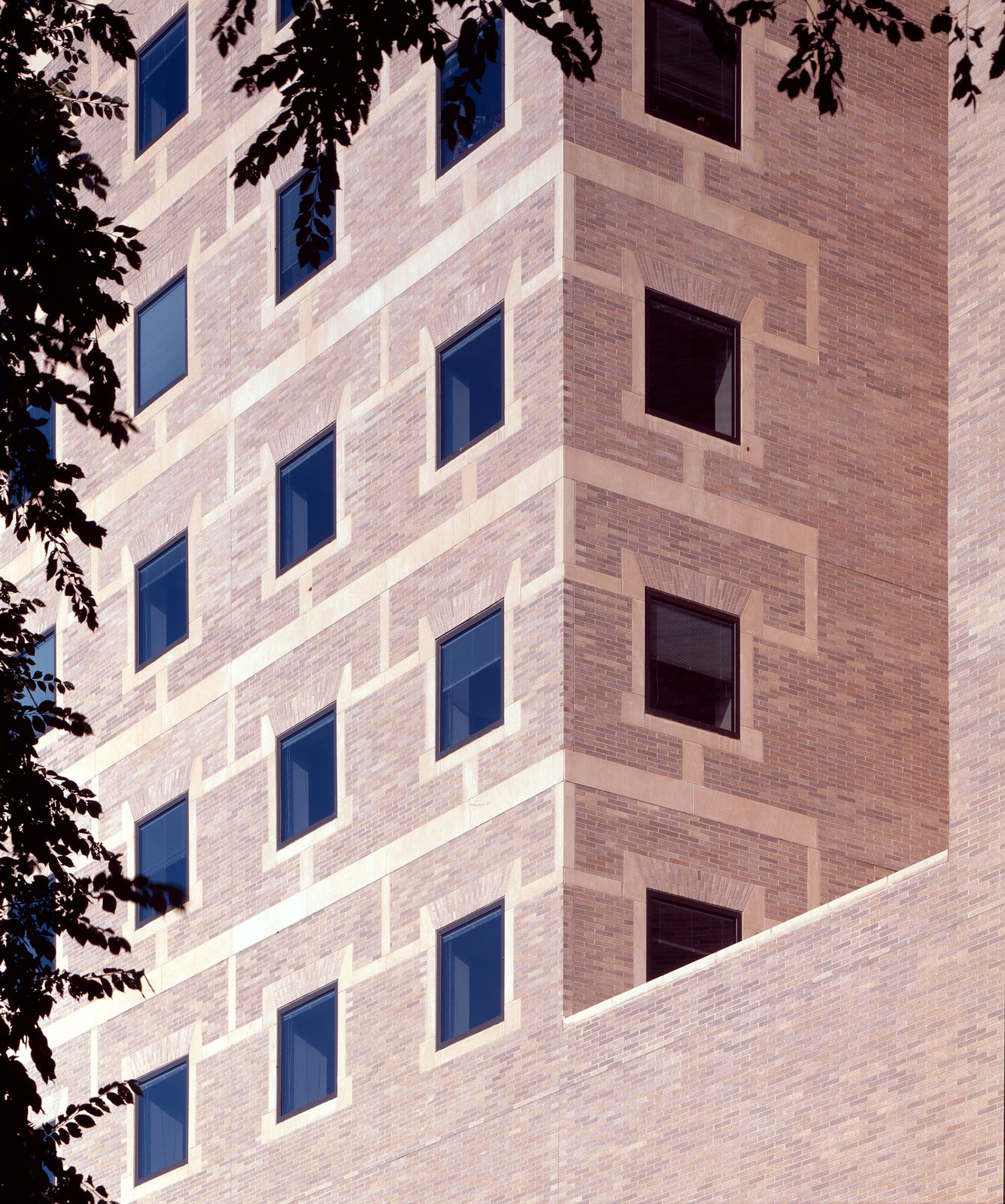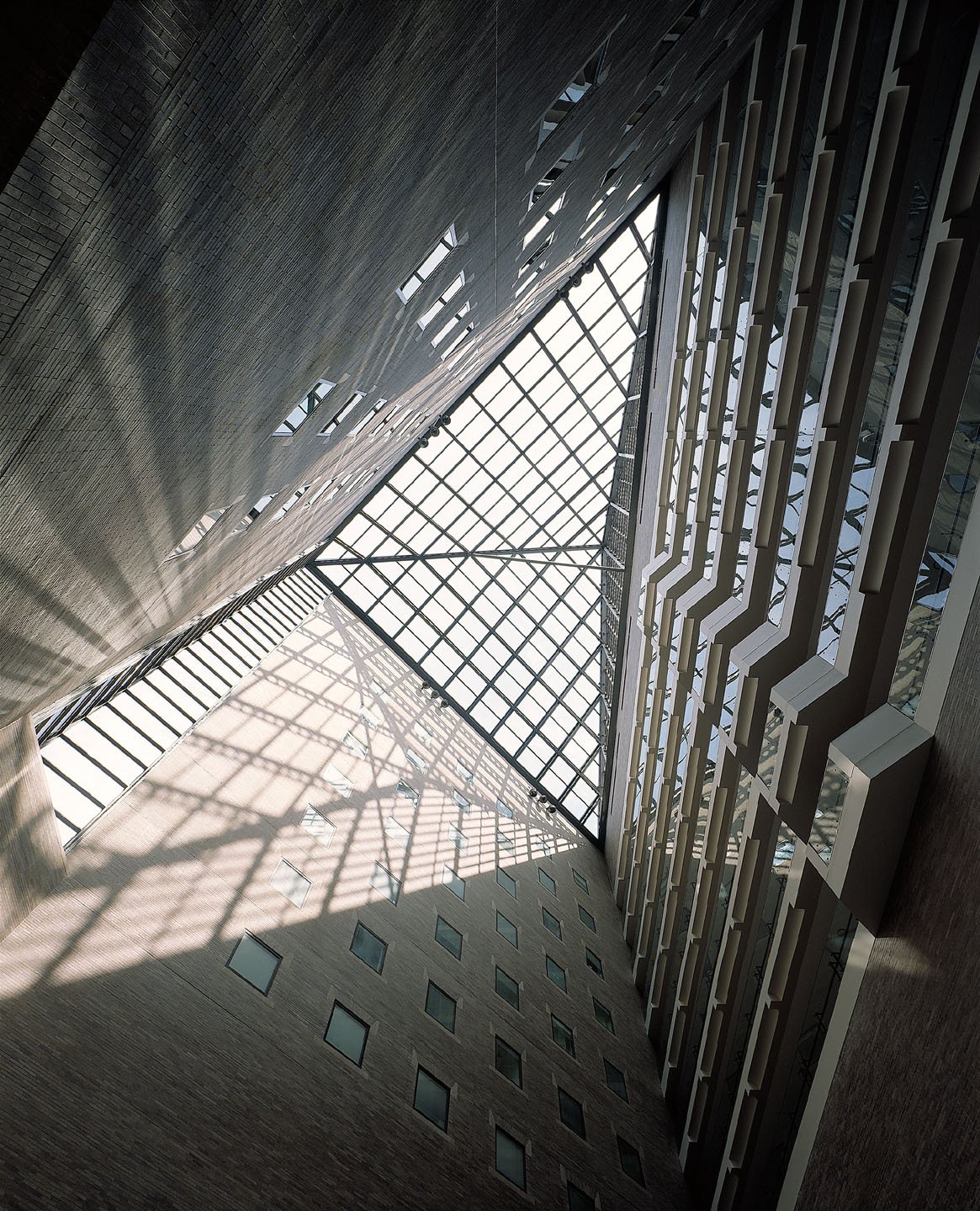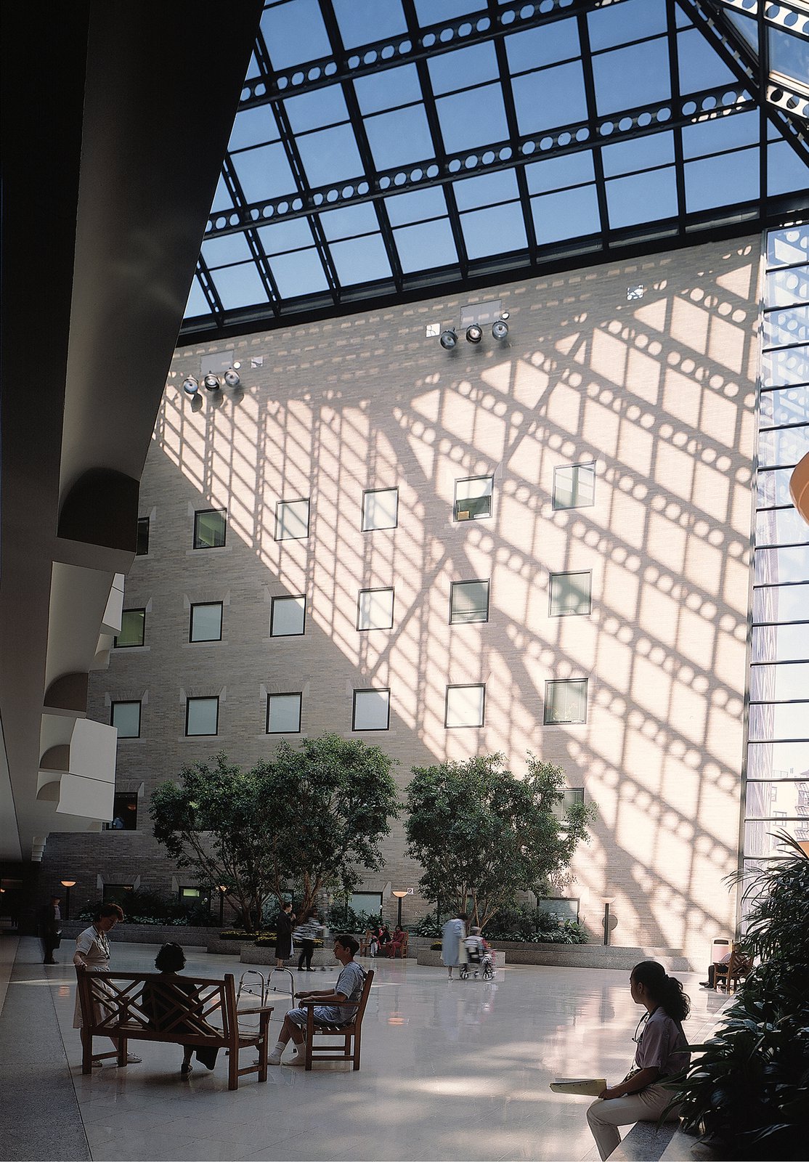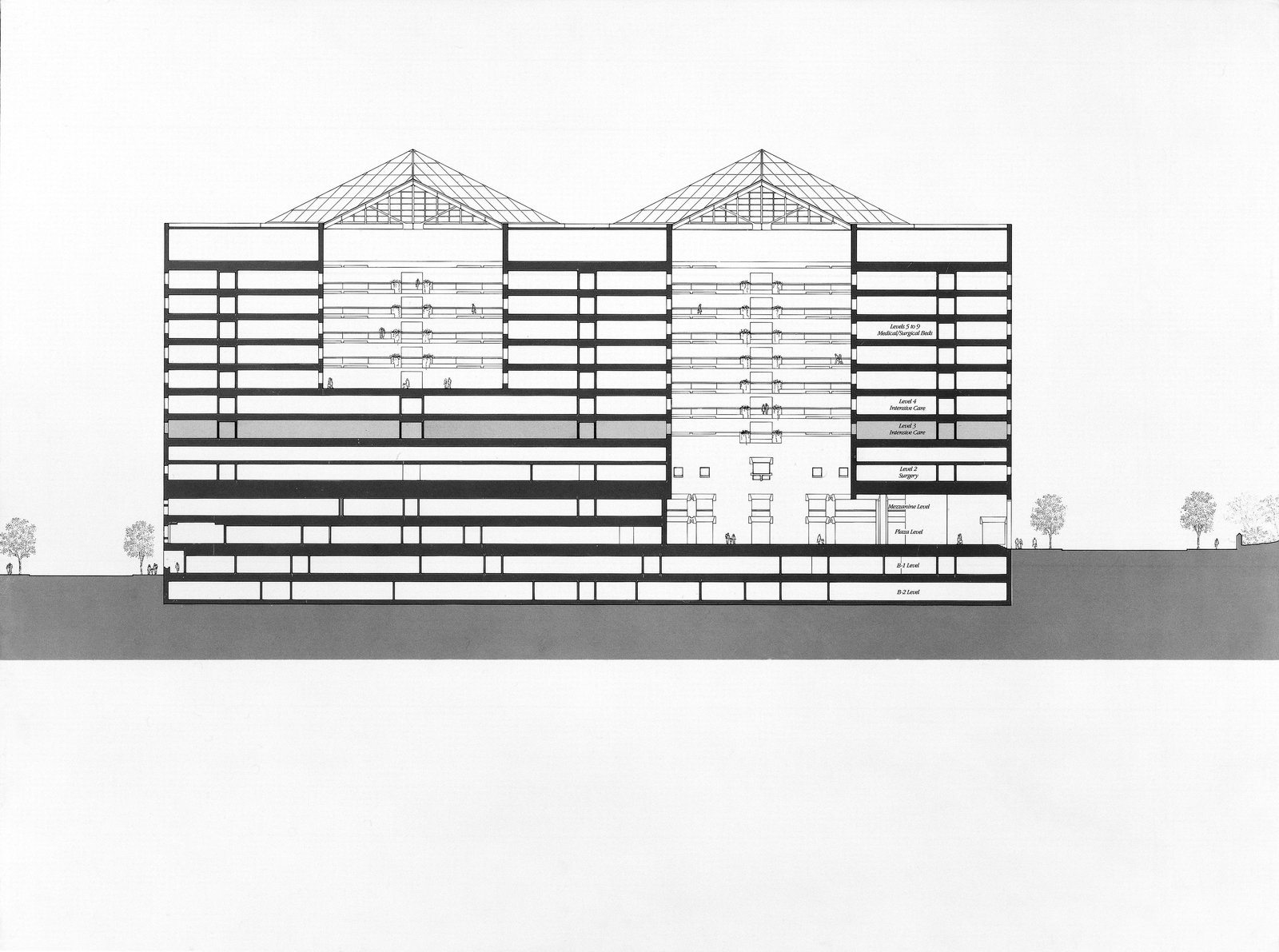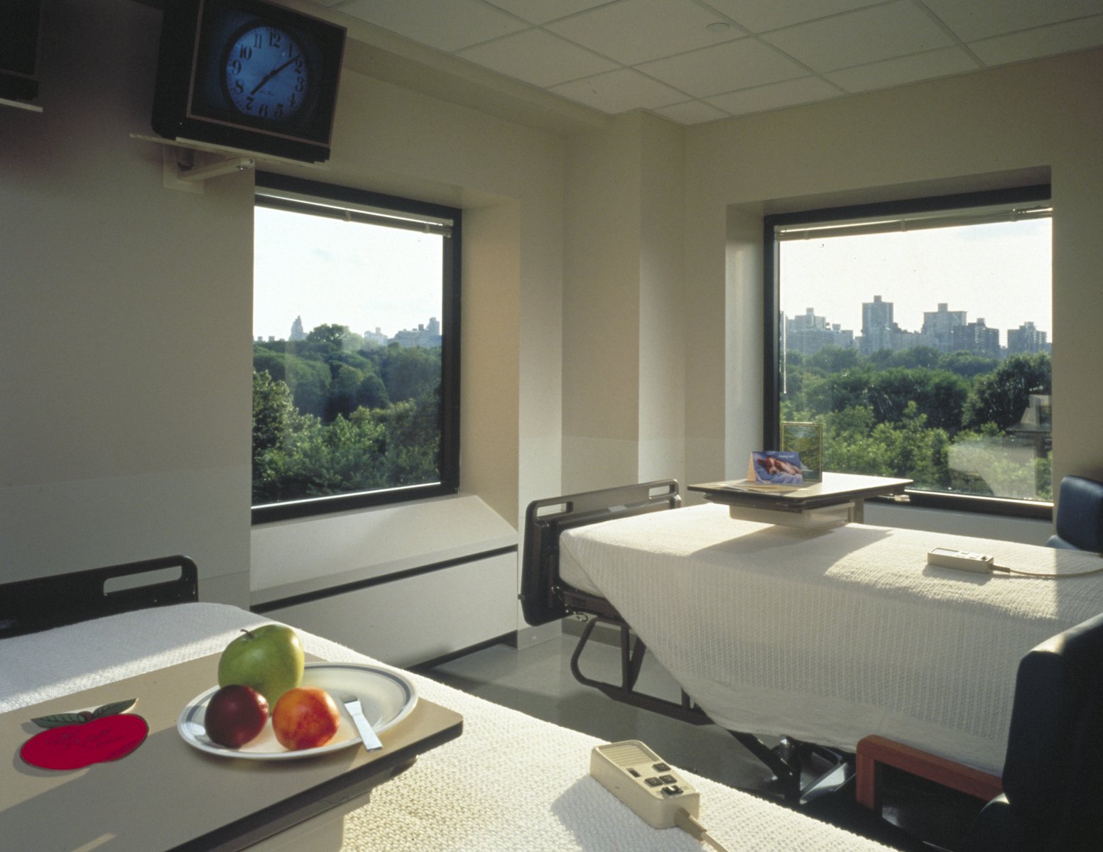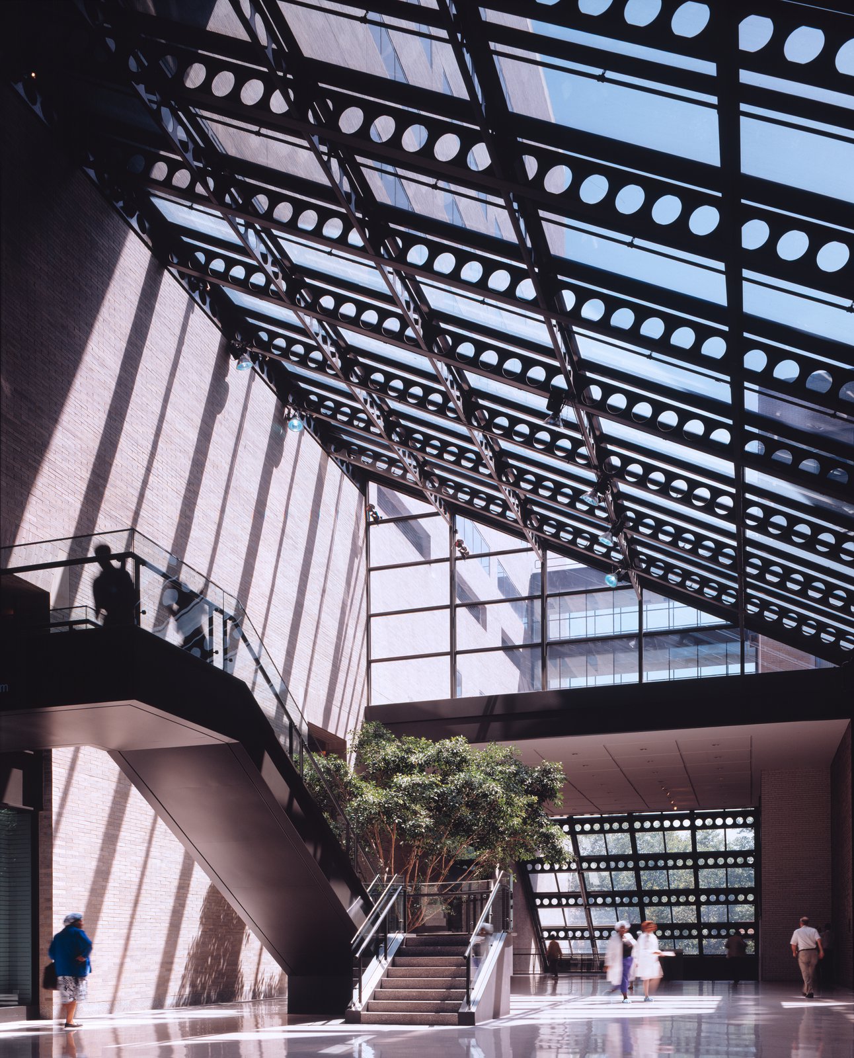This 625-bed medical facility inaugurated a massive campaign to position Mount Sinai as one of the top teaching hospitals in the United States.
Guided by the conviction that a good environment aids healing, the building was designed to participate actively in the therapeutic process. The pavilion consolidates facilities dispersed throughout the medical complex while improving access and circulation with a new network of bridges, stairs, and dedicated elevators that separate patients from materials transport and the public.
Show Facts
Site
96,000 s/f, between Fifth and Madison avenues at 101st Street, overlooking Central Park
Components
901,000 ft2 / 84,000 m2 gross area; atrium lobby, atrium plaza, patient atrium, patient rooms, ICU, operating rooms and support, emergency room, cafeteria, coffee shop, auditorium, chapel, synagogue
Client
The Mount Sinai Medical Center, New York
PCF&P Services
Master planning, architecture, exterior envelope, interior design of public spaces
Awards
Engineering Excellence Competition: First Prize, Structural — Buildings Category
New York Association of Consulting Engineers, 1993
Environmental Improvement Grand Award
Associated Landscape Contractors of America, 1990
A new main entrance conveys a sense of arrival and leads to a skylit plaza, connecting nearly 70% of the entire hospital complex at the ground floor for the first time. This allows for easy access to a greatly enlarged emergency room, health clinics and other public services, located in the building’s large 2-acre podium floors.
Patients are housed in three linked towers on the five uppermost floors, uniquely configured to provide each room with an atrium or outdoor view.
Project Credits
Associate Architect: Ellerbe Associates & Engineers, New York, NY; Structural: Weiskopf & Pickworth, New York; Mechanical / Electrical: Syska & Hennessy, New York; Programming: Ellerbe Associates, Inc., Bloomington, MN; Images: Paul Warchol

