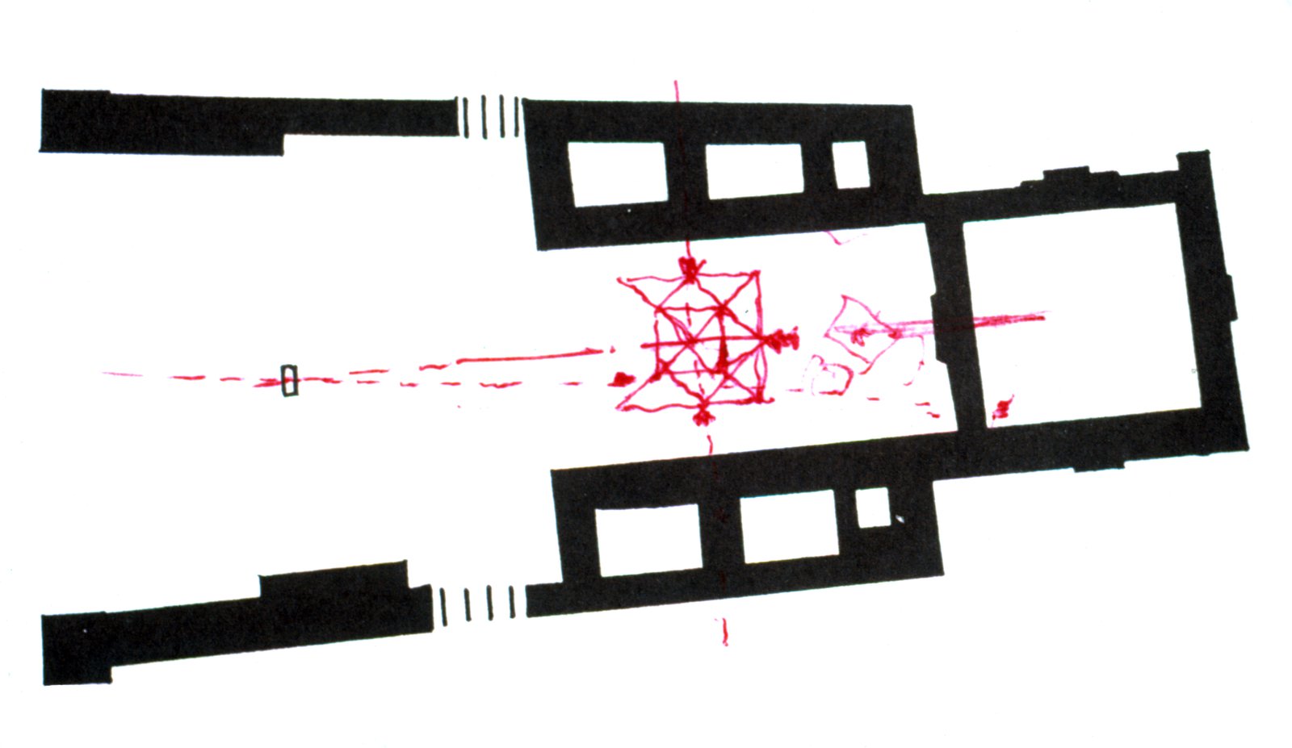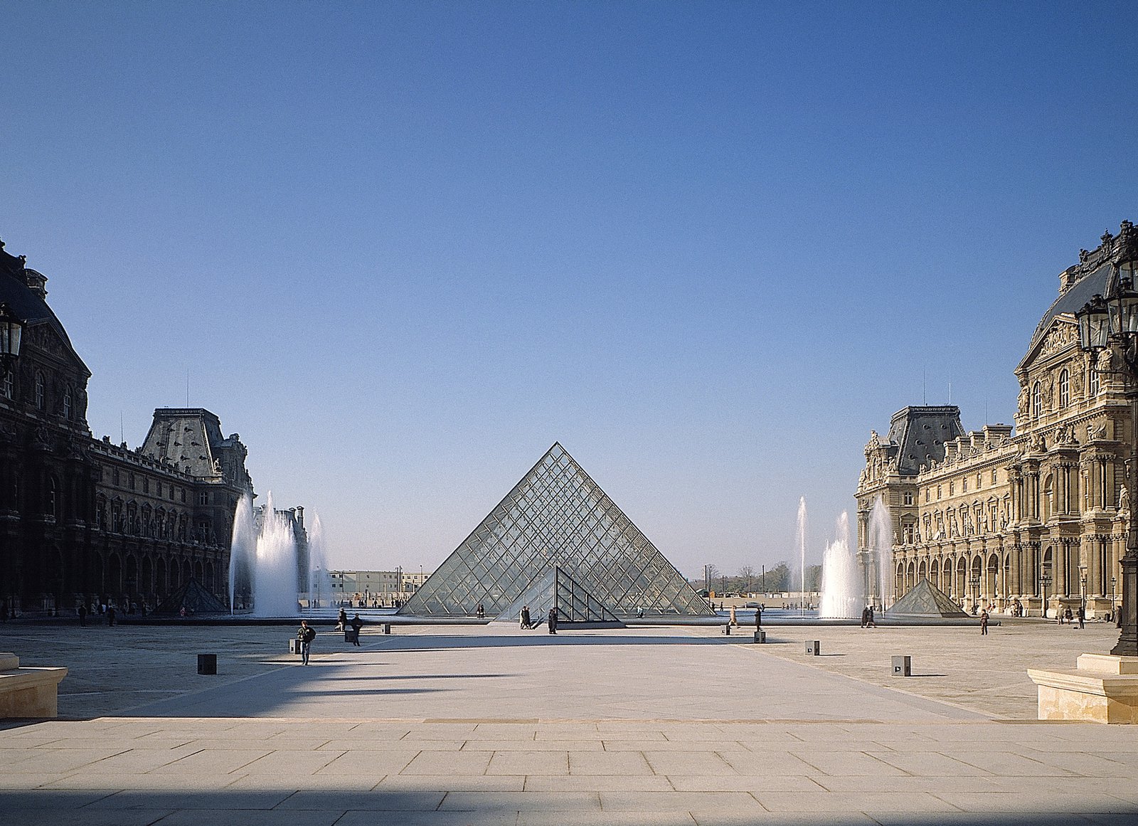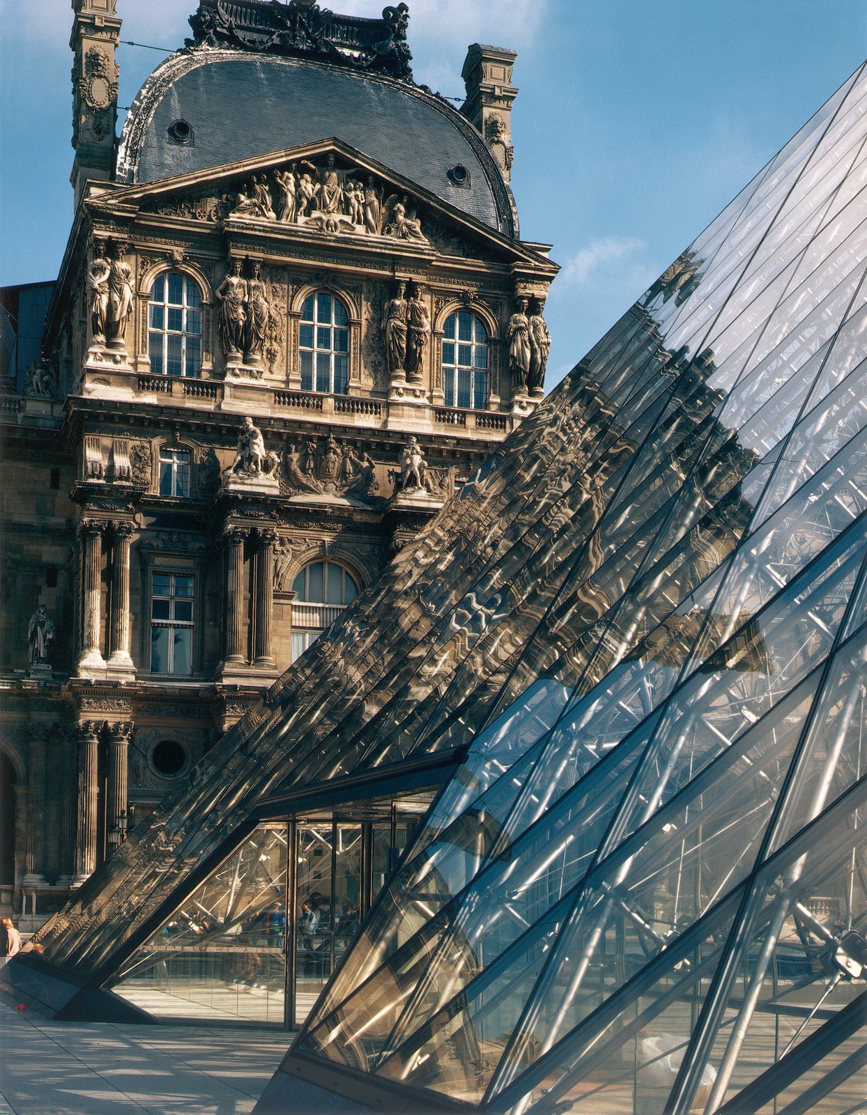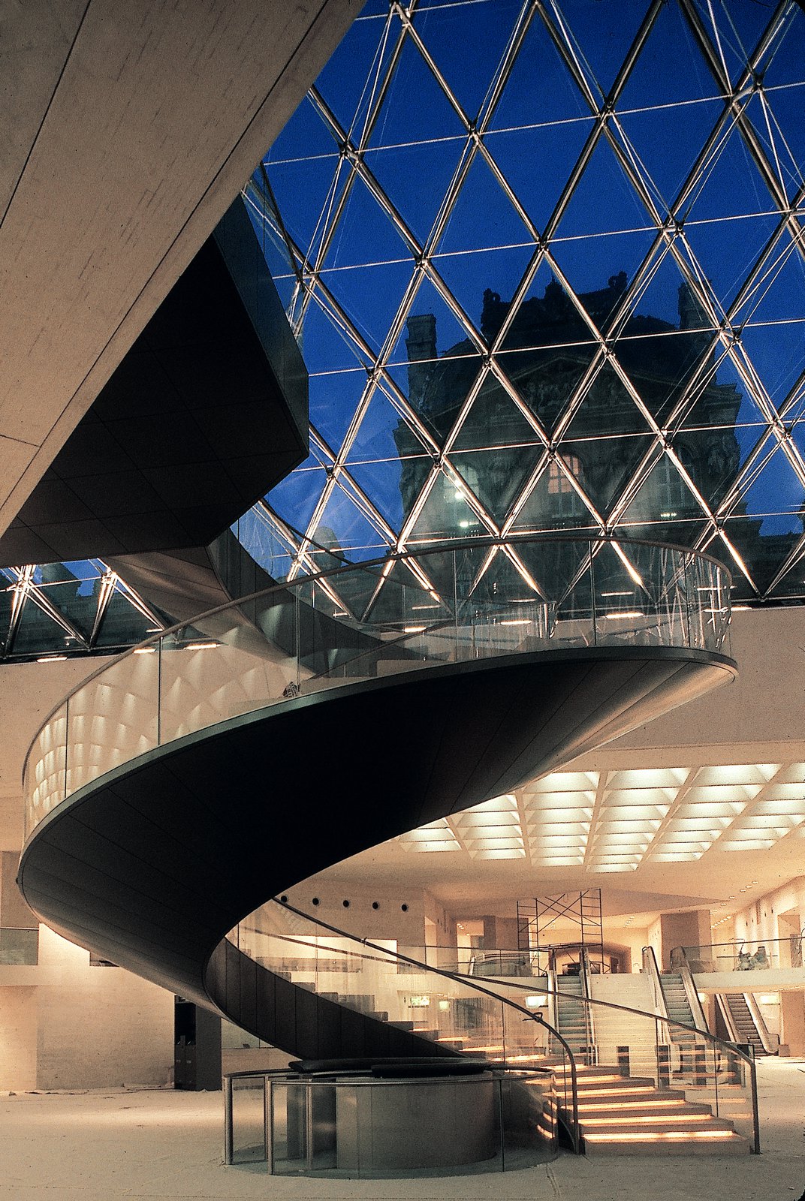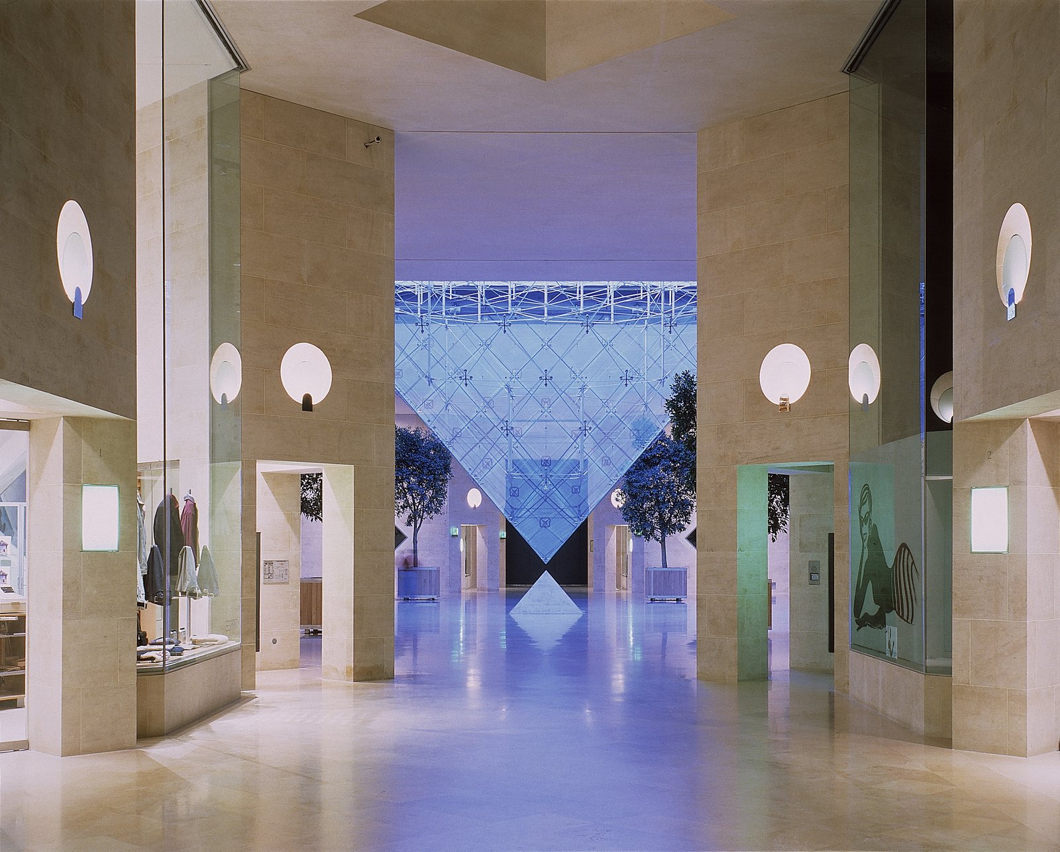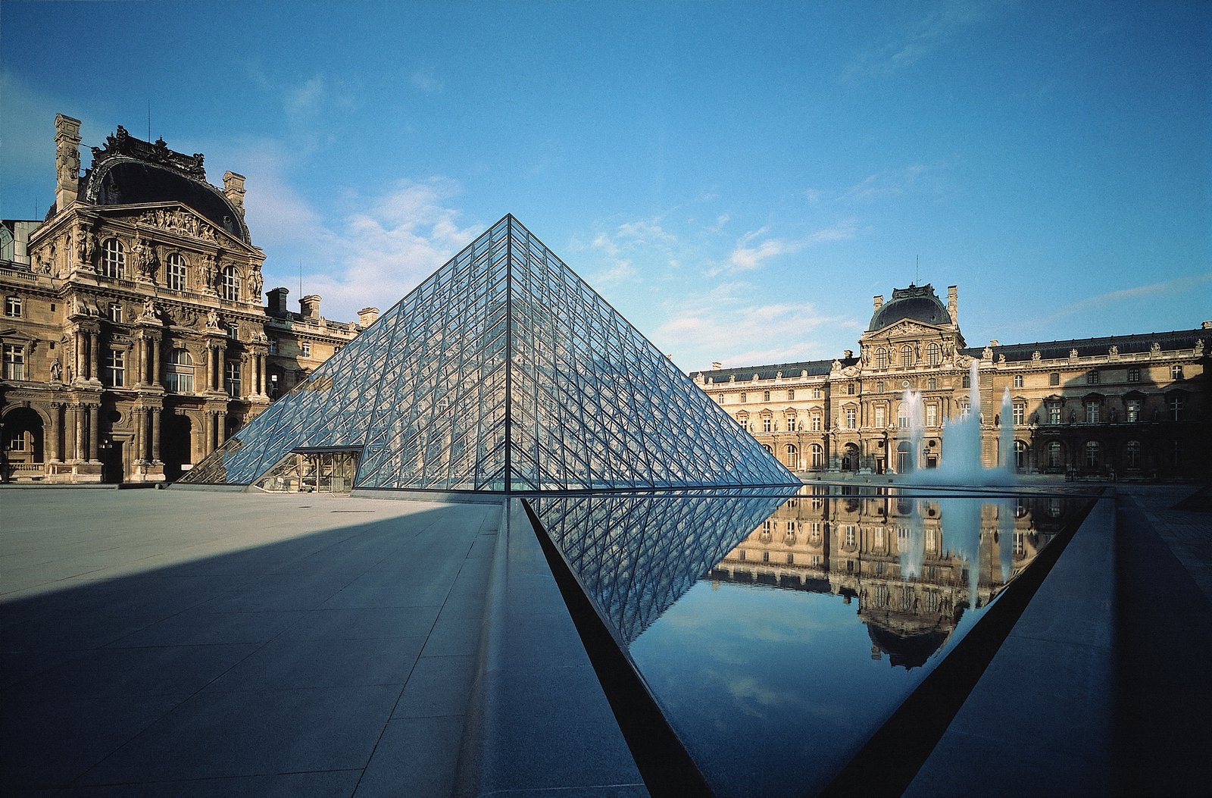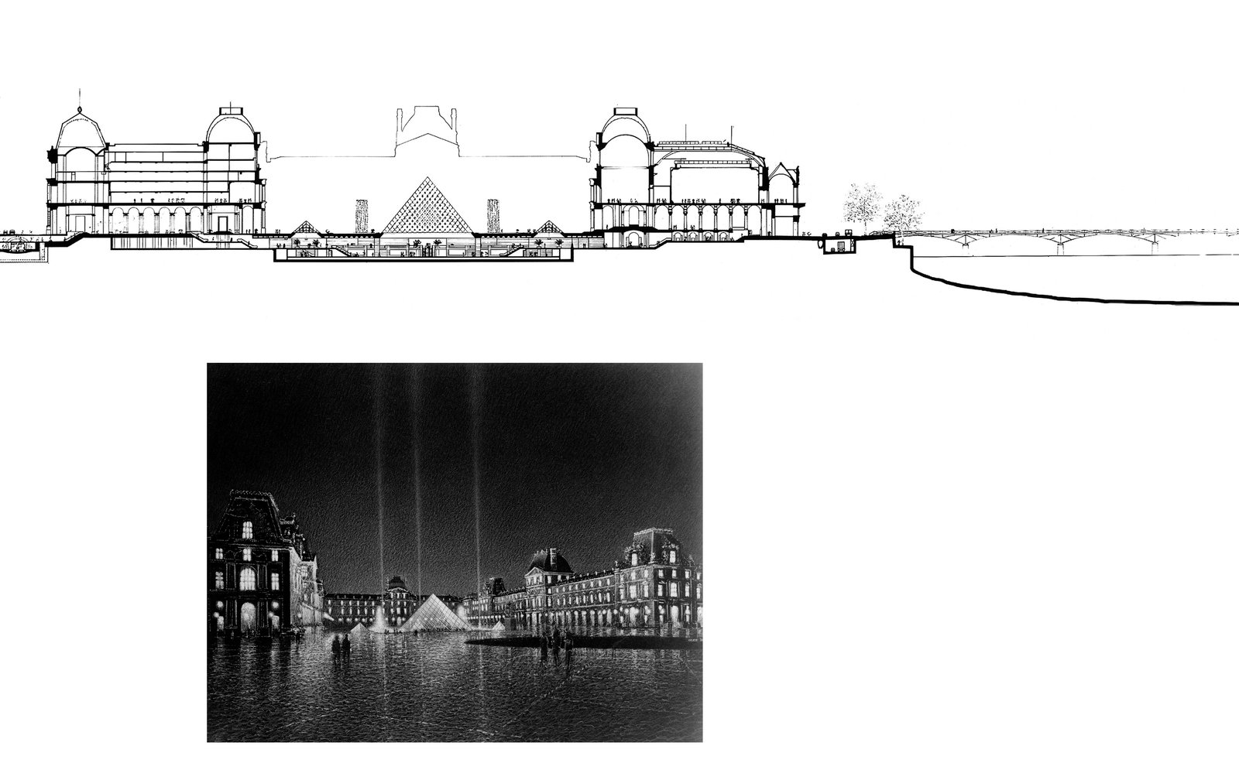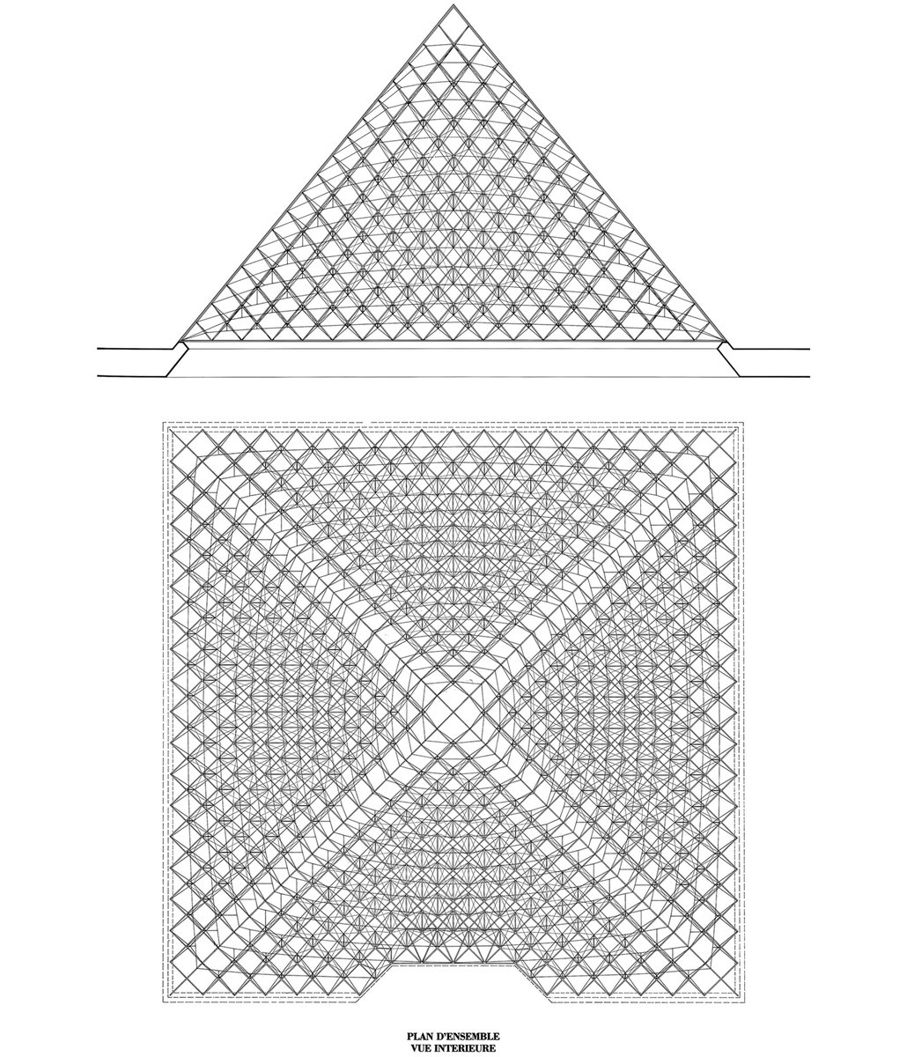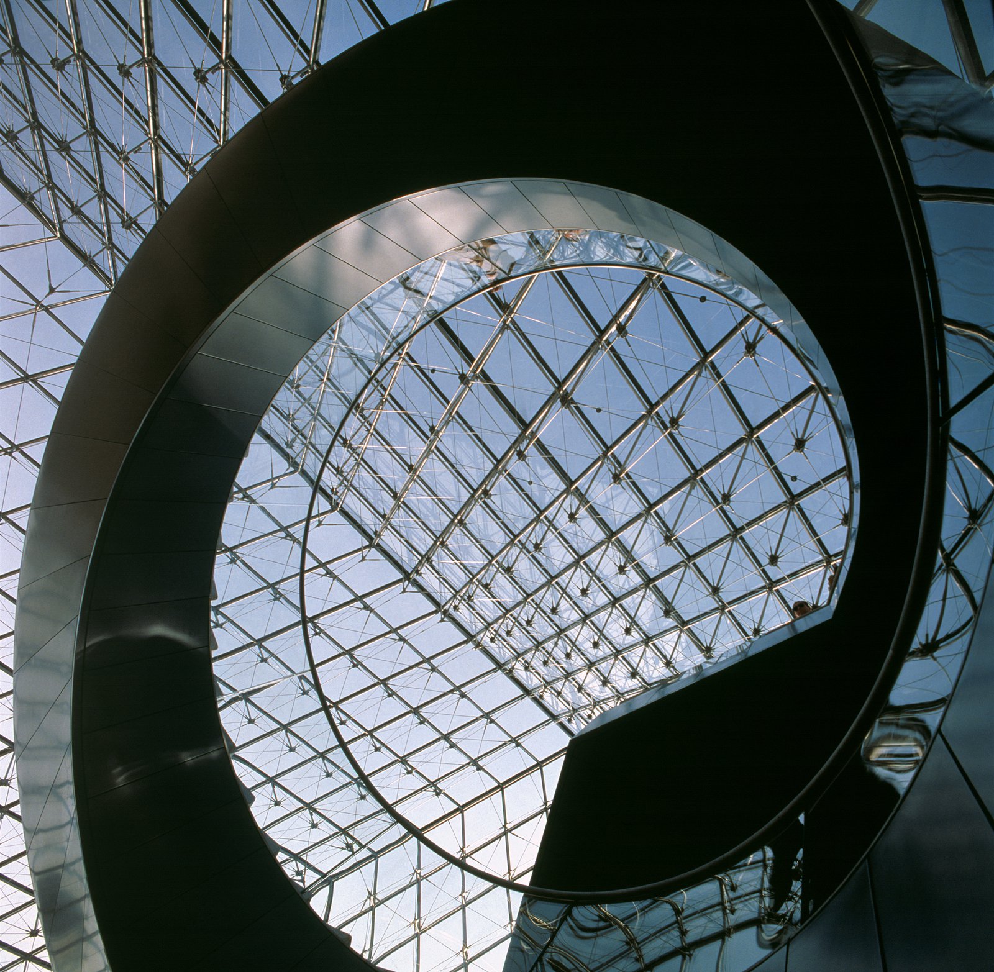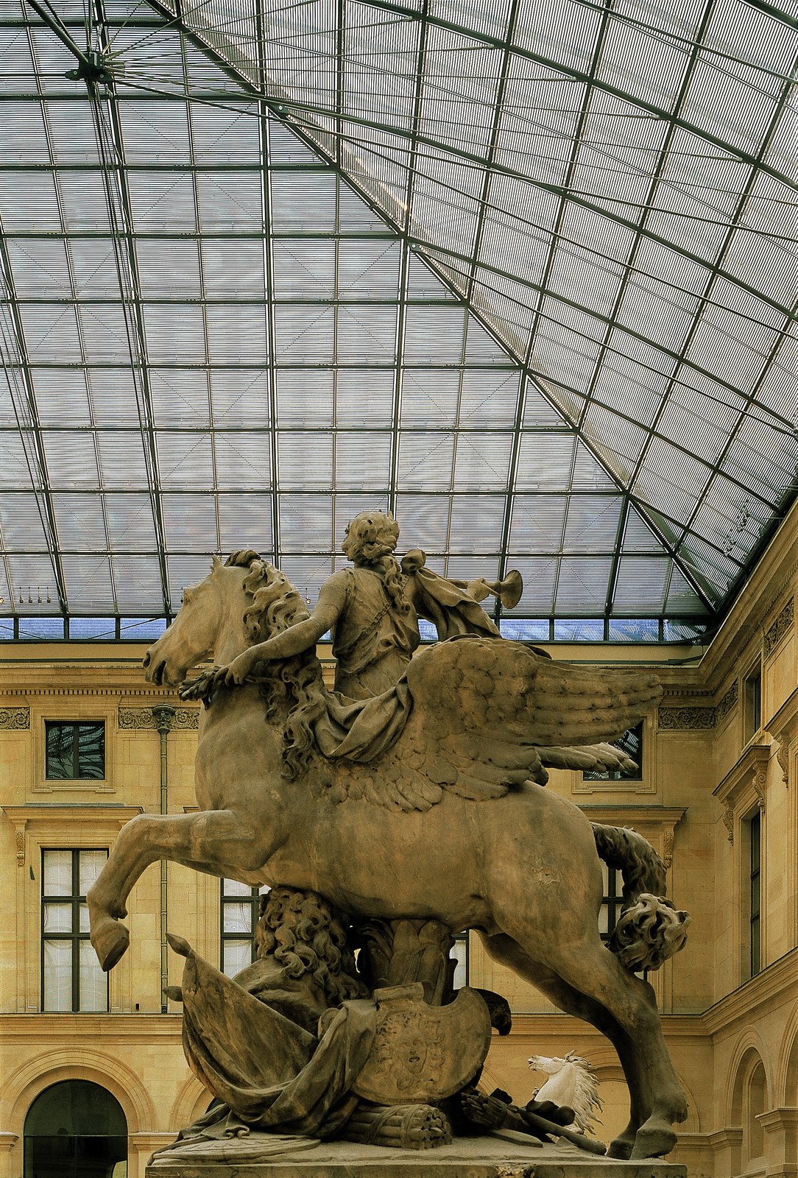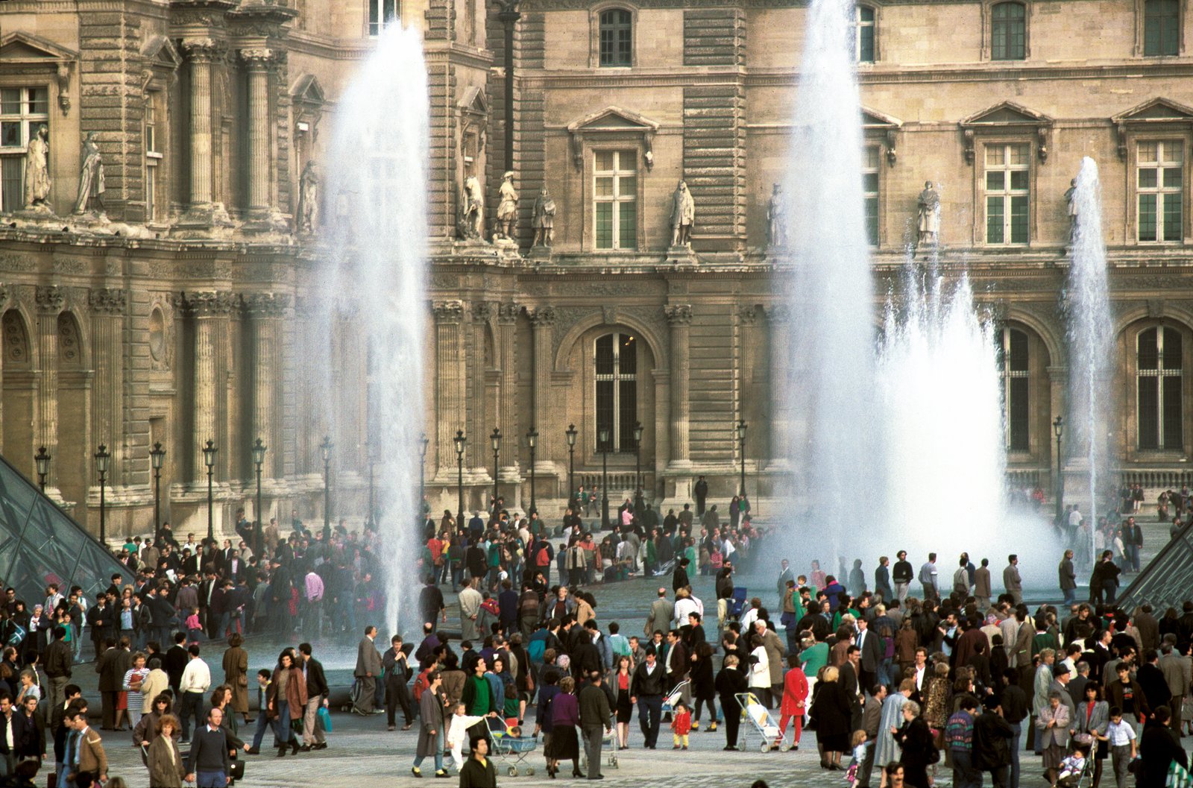The historic Louvre was constructed as a royal palace and was fundamentally ill-suited to serve as a museum.
The challenge was to modernize and expand the building and better integrate it with the city, all without compromising the integrity of the historic structure. The two-phase solution involved reorganizing the long, linear building into a compact U-shaped museum around a focal courtyard.
A centrally located glass pyramid forms the new main entrance and provides direct access to galleries in each of the museum’s three wings. The pyramid’s distinctly modern articulation complements the historic Louvre in a dialogue of harmonious contrast.
Show Facts
Site
9 hectares, including areas within and below the existing museum
Components
62,000 m2 / 667,000 ft2
Public plaza, Hall Napoleon with underground links to museum wings, auditorium, restaurants, museum shop, boutiques, workshops
Client
Establissement Public de Grand Louvre
PCF&P Services
Master planning, architecture, exterior envelope, interior design of public spaces
lead designer
Awards
Twenty-five Year Award
American Institute of Architects, 2017
Prix d'Excellence
l'Association des Ingénieurs, Conseils du Canada, 1989
Engineering Excellence Competition: First Prize, Structural — Buildings Category
New York Association of Consulting Engineers, 1988
Design Award
European Convention for Constructional Steelwork, 1989
Prix Special
Le Syndicat de la Construction Métallique de France, 1988
Grand Award
American Concrete Institute, Central New York Chapter, 1989
Le Moniteur L'Equerre d'Argent
Prix Spécial Grands Projets Parisiens, 1989
Project Credits
Associate Architect, Paris: Michel Macary; Architectes en Chef de Louvry: Georges Duval, Guy Nicot; Pyramid Structure / Design Consultant: Nicolet Chartrand Knoll, Ltd.; Pyramid Structure / Construction Phase: Rice Francis Ritchie; Traffic: Travers Associates, Clifton, NJ; Images: PCF&P, Serge Hambourg, Stéphane Couturier/ARCHIPRESS, Deidi von Schaewen, Luc Boegly, Koji Horiuchi, Pei Cobb Freed & Partners, Alfred Wolf

