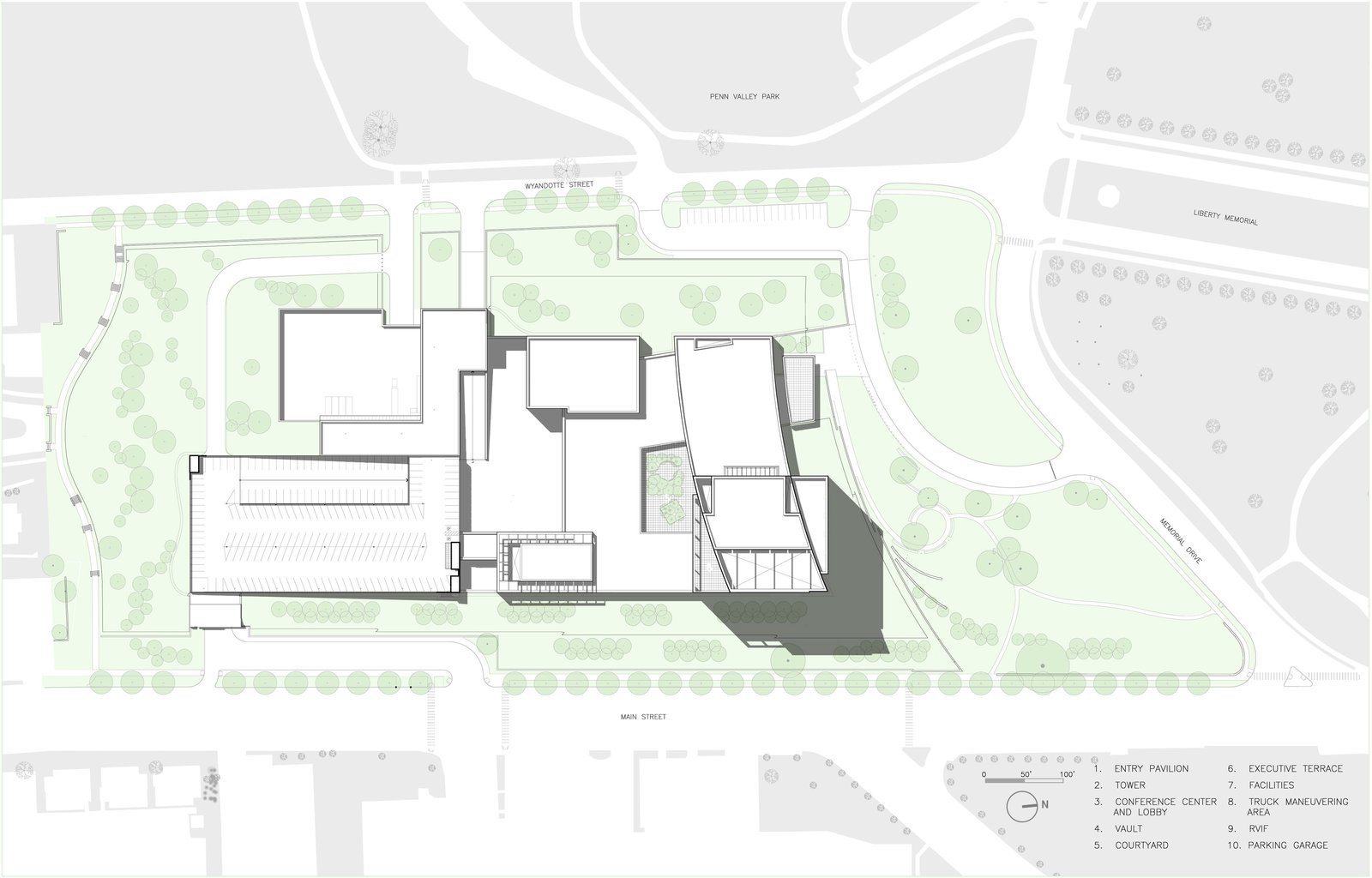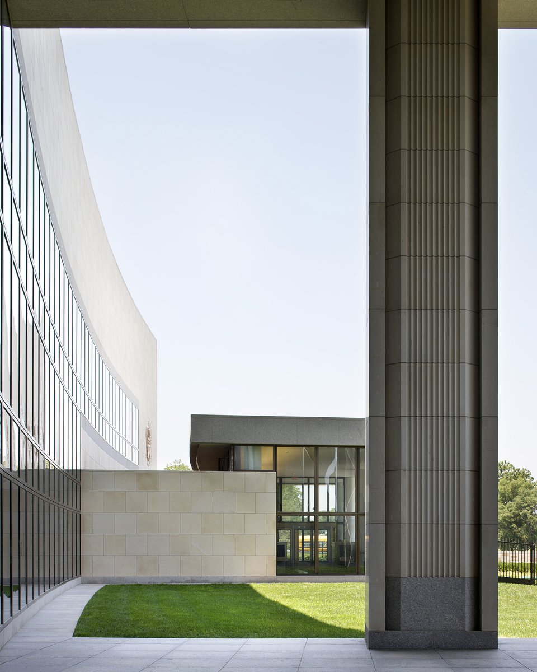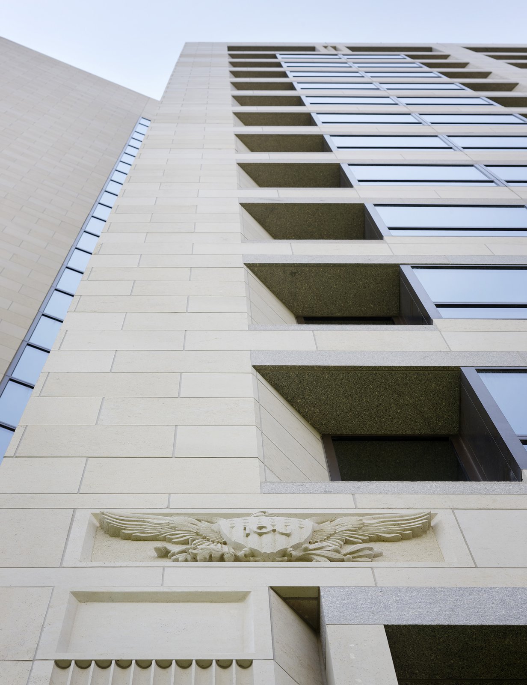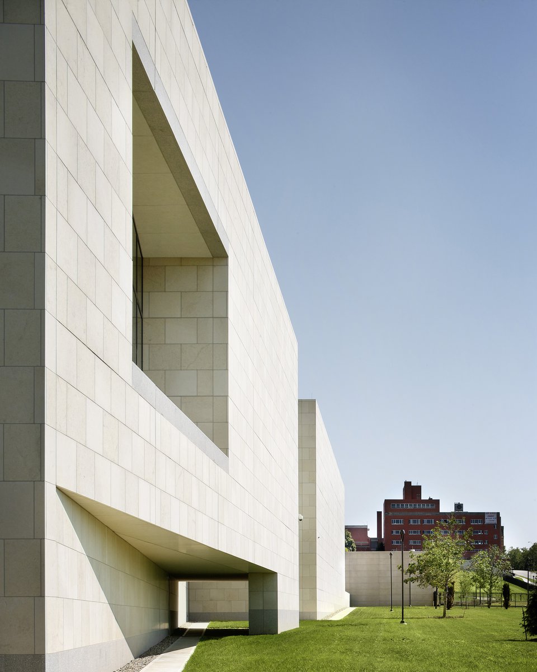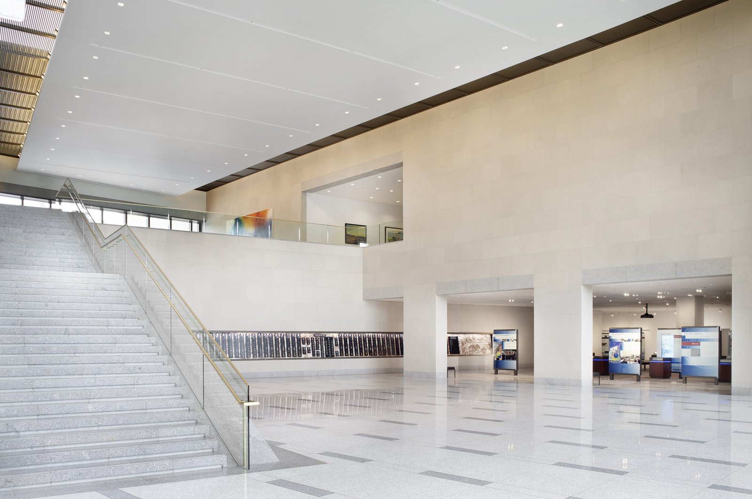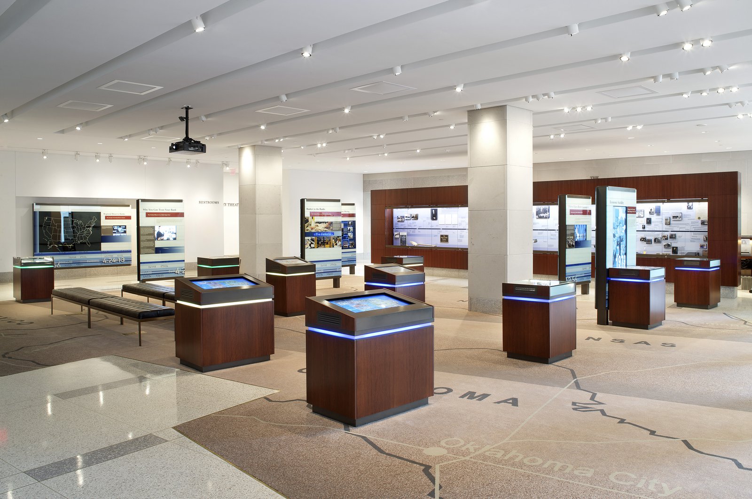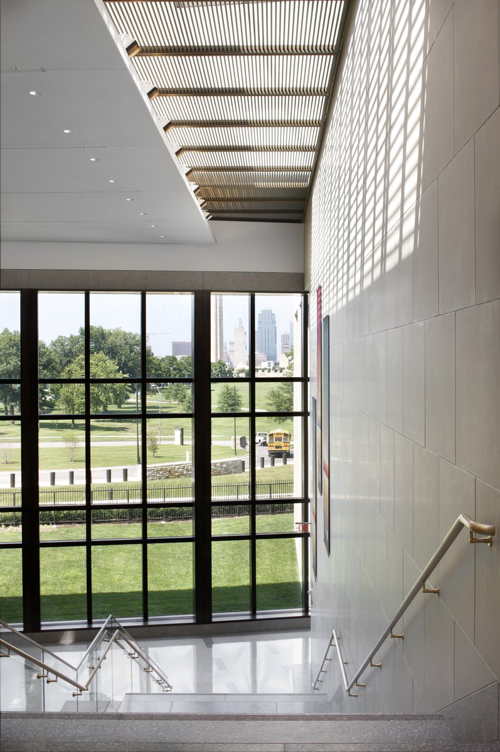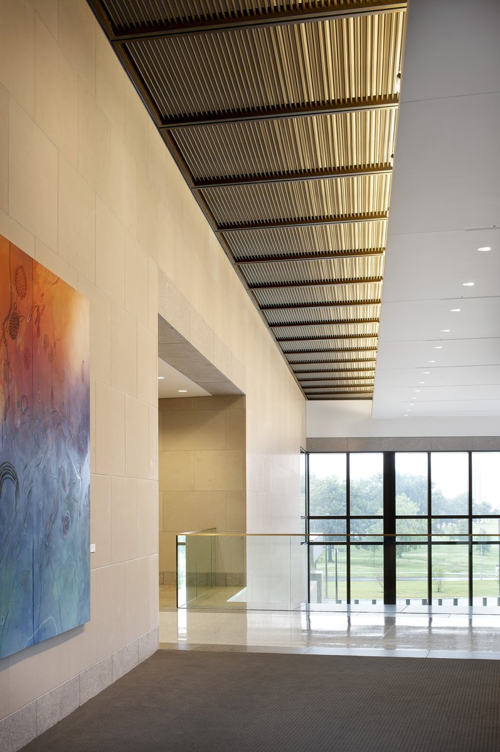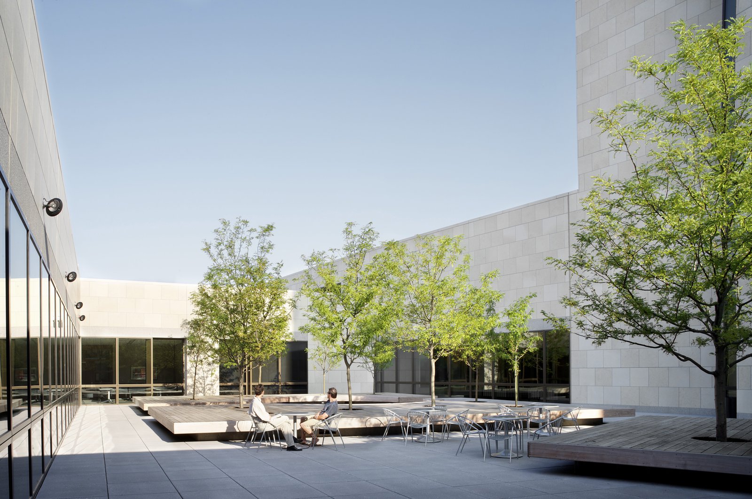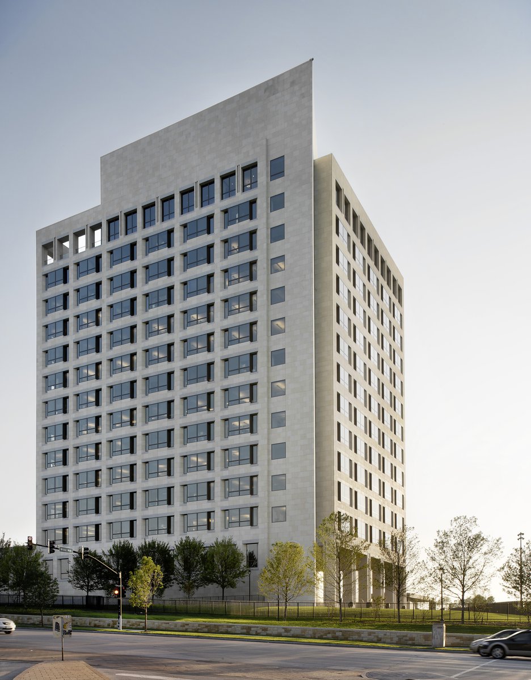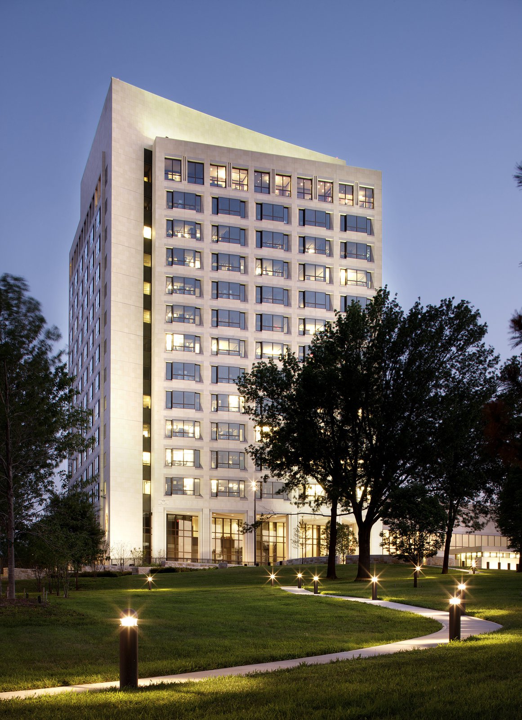Federal Reserve Bank of Kansas City
The building embodies the stability, dignity, and civic responsibility that characterizes the bank’s mission as the regional presence of an important Federal institution.
Occupying a prominent 15.7-acre hillside site just south of Liberty Memorial, bounded by Main Street to the east and Penn Valley Park to the west, the bank is housed in a 14-story limestone-clad office tower that rises above a two-story base containing its operations facilities. The latter is tucked into the rising hillside, presenting a low-lying profile to Main Street and Penn Valley Park and providing space for a layered landscape of interspersed flowering understory and canopy trees arranged in terraced groups. In contrast, landscape on the north and west sides is an informal and natural extension of the adjacent parkland.
Show Facts
Site
Adjacent to Crown Center, between Main Street & Penn Valley Park
Components
618,000 ft2 / 57,000 m2 gross area; offices, main lobby with public exhibition space, conference center, staff dining with outdoor courtyard, executive offices and dining, remote vehicle inspection facility, cash receiving and processing, parking, building and perimeter security, blast design
Client
Federal Reserve Bank of Kansas City
PCF&P Services
Architecture, exterior envelope, interior design of public spaces
Sustainability
Designed for LEED certification
Awards
Tucker Design Award
Building Stone Institute, 2010
Capstone Award: Architectural Design
Kansas City Business Journal, 2009
The tower is shaped to achieve a classically proportioned civic presence. Its distinctive form is composed of a five-bay screen above a columned porch, adjacent to a gently curved two-story base that extends westward. A glazed entry pavilion in front of this extension welcomes visitors arriving on foot through the park or by car from Memorial Drive.
Open to the public, the Money Museum celebrates the bank’s role as the regional center of an important national institution.
Project Credits
Landscape: Olin Partnership, Philadelphia; Associate Architect: Ellerbe Becket, Kansas City; Structural: Walter P. Moore Structural Engineers, Kansas City; Mechanical / Electrical / Plumbing: Smith & Boucher, Overland Park, KS; Images: Pei Cobb Freed & Partners, Michael Robinson Photography LLC

