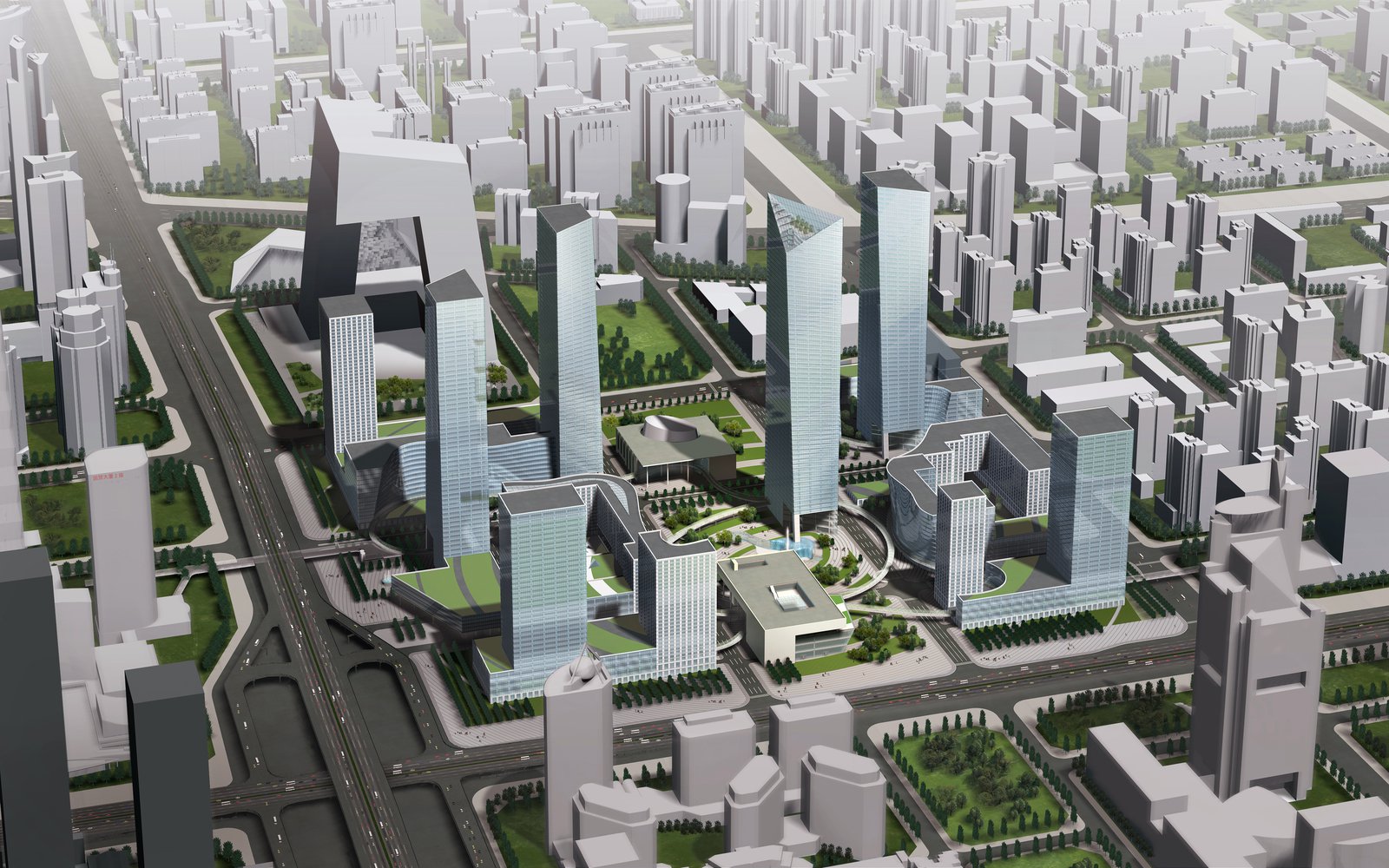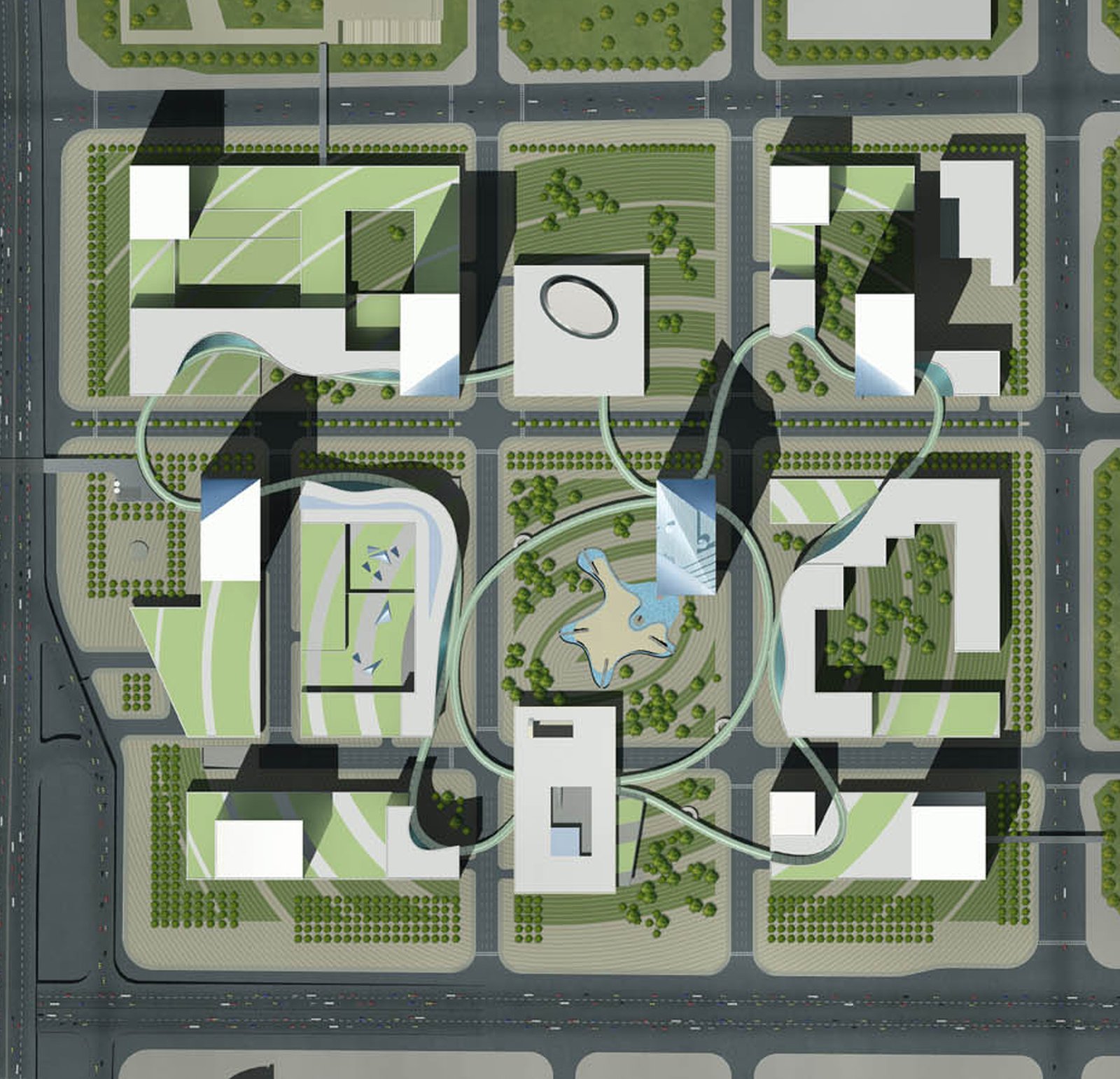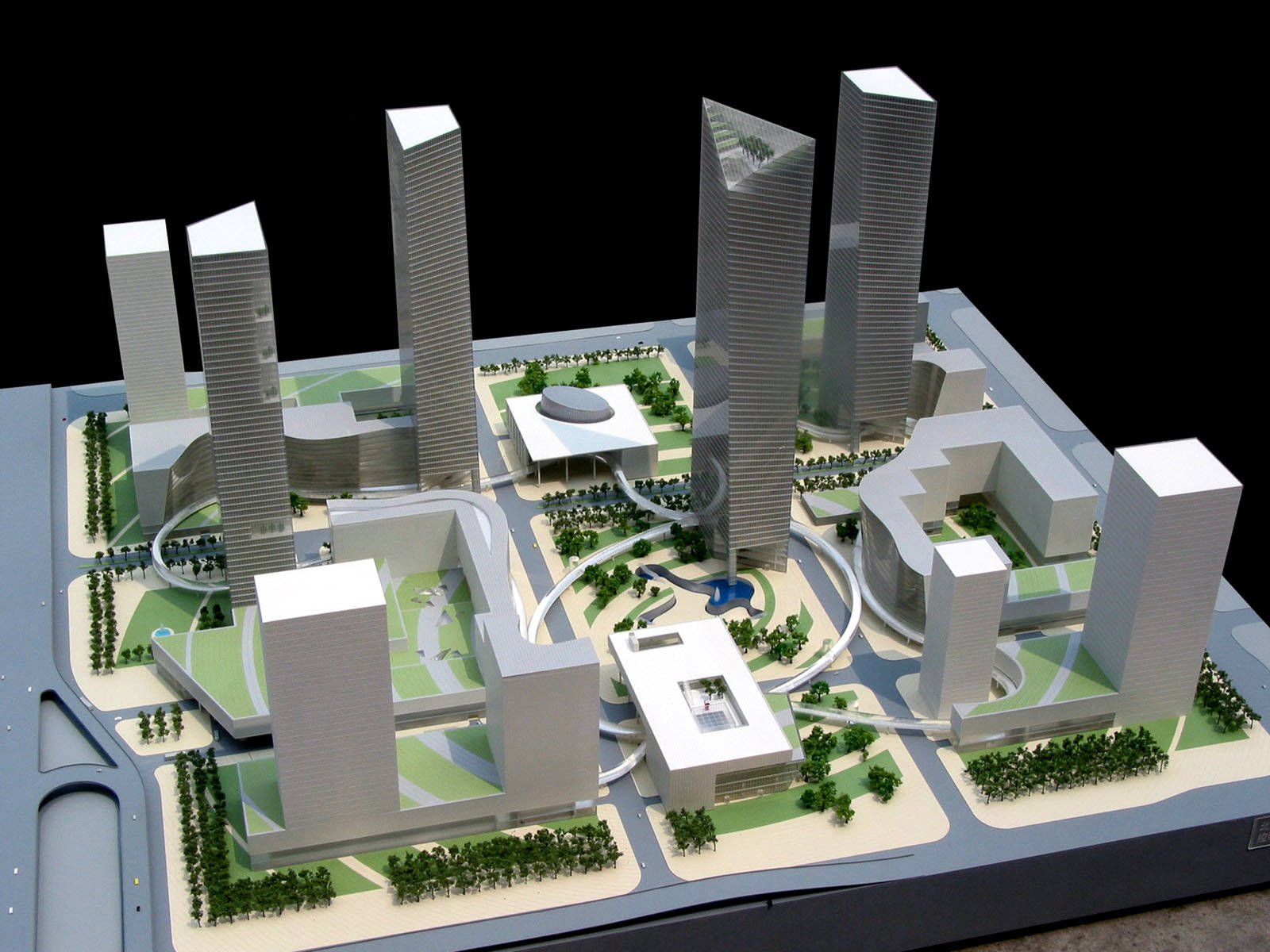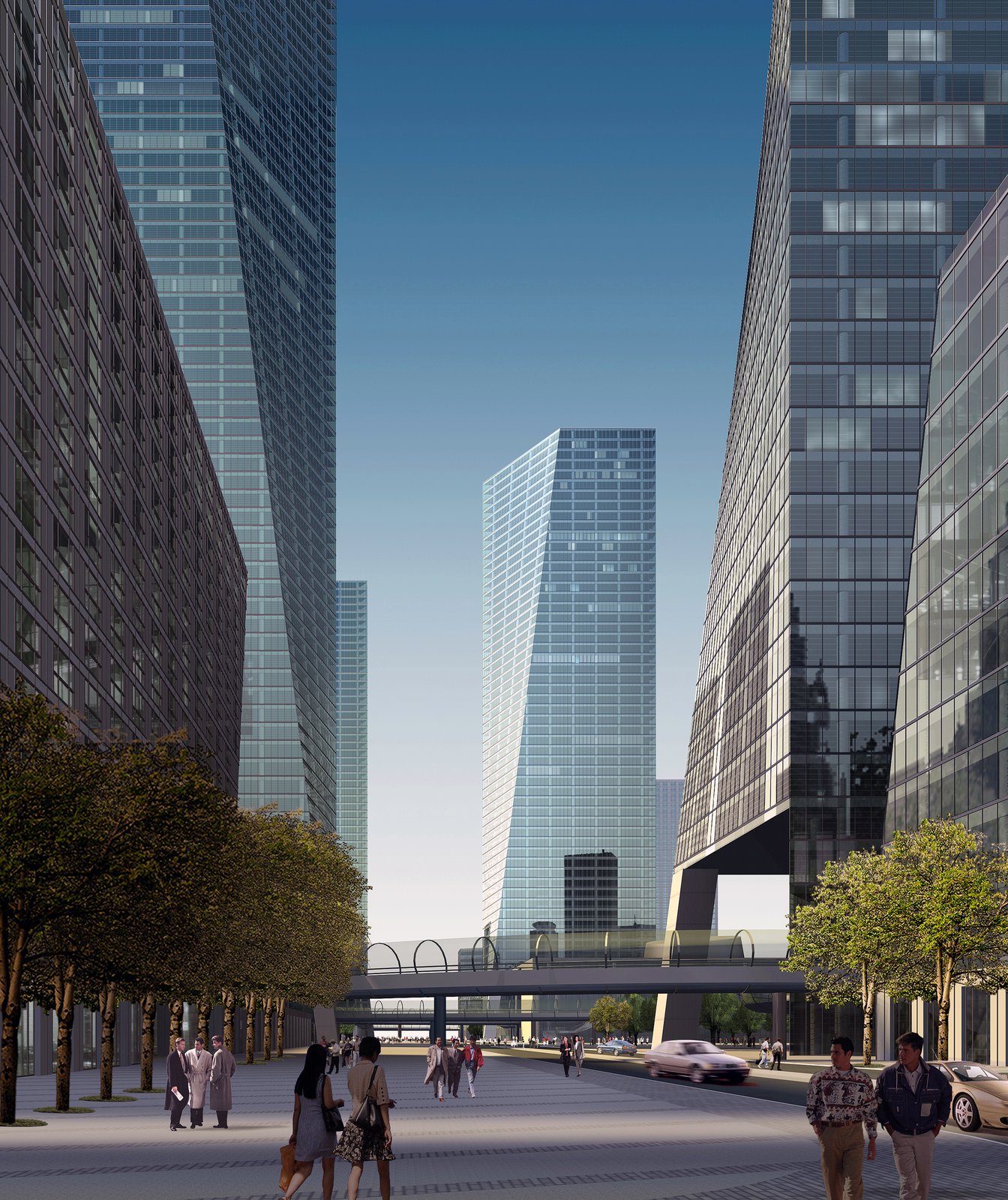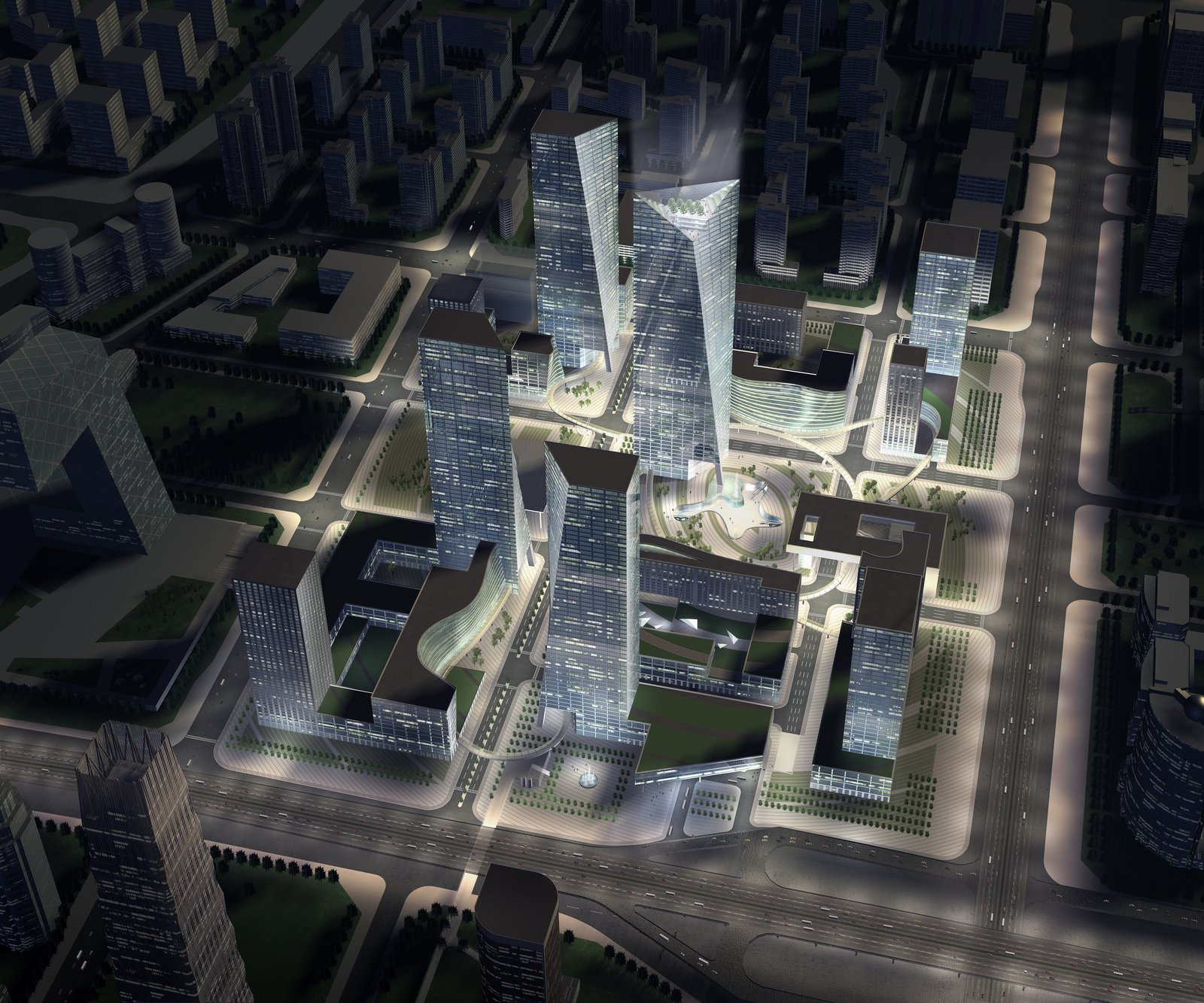Beijing Central Business District Core
This master plan for a 38-hectare zone within Beijing’s Central Business District ensures the overall coherence of the CBD Core while leaving ample opportunity for a variety of architectural expression.
The new plan takes into account two important features of the existing master plan: first, a proposed green belt of public open space bisecting the Core in a north-south direction; and second, a proposed greenway bisecting the Core in an east-west direction. The intended crossing of these two elements is the inspiration for a new Central Park and Boulevard as well as a second east-west street, which complete the urban grid.
As a group, the seven towers relate well to the nearby landmark buildings, including the main tower of the China World Trade Center to the west and the bold sculptural form of the CCTV Building to the north. At the same time, the curvilinear inner faces of the perimeter blocks give the CBD Core a distinctive character as a place while providing flexibility for diverse mixed-use development over time.
Show Facts
Site
At the intersection of Jianguomenwai Street and East Thrid Ring Road in the Chaoyang District of Beijing
Components
1,300,000 m2 / 14,000,000 ft2 gross area; mixed-use program comprising office, residential, hotel, retail, and exhibition space; transit hub; below-grade retail, parking, and vehicular and service loop road
Client
Beijing Municipal Institute of City Planning; Design / Beijing CBD Development and Construction Co., Ltd.
PCF&P Services
Master planning
At the intersection of the Boulevard and Central Park sits the tallest of four office towers, rising to 275 meters. Embodying the same geometry but simpler in form, three smaller towers are arrayed along both sides of the Boulevard, enjoying frontage on a tree-lined open space while reinforcing the Boulevard’s role as the major circulatory spine of the Core.
Project Credits
Associate Architect: China Architecture Design & Research Group, Beijing; Associate Architect: Beijing Municipal Institute of City Planning; Images: Pei Cobb Freed & Partners

