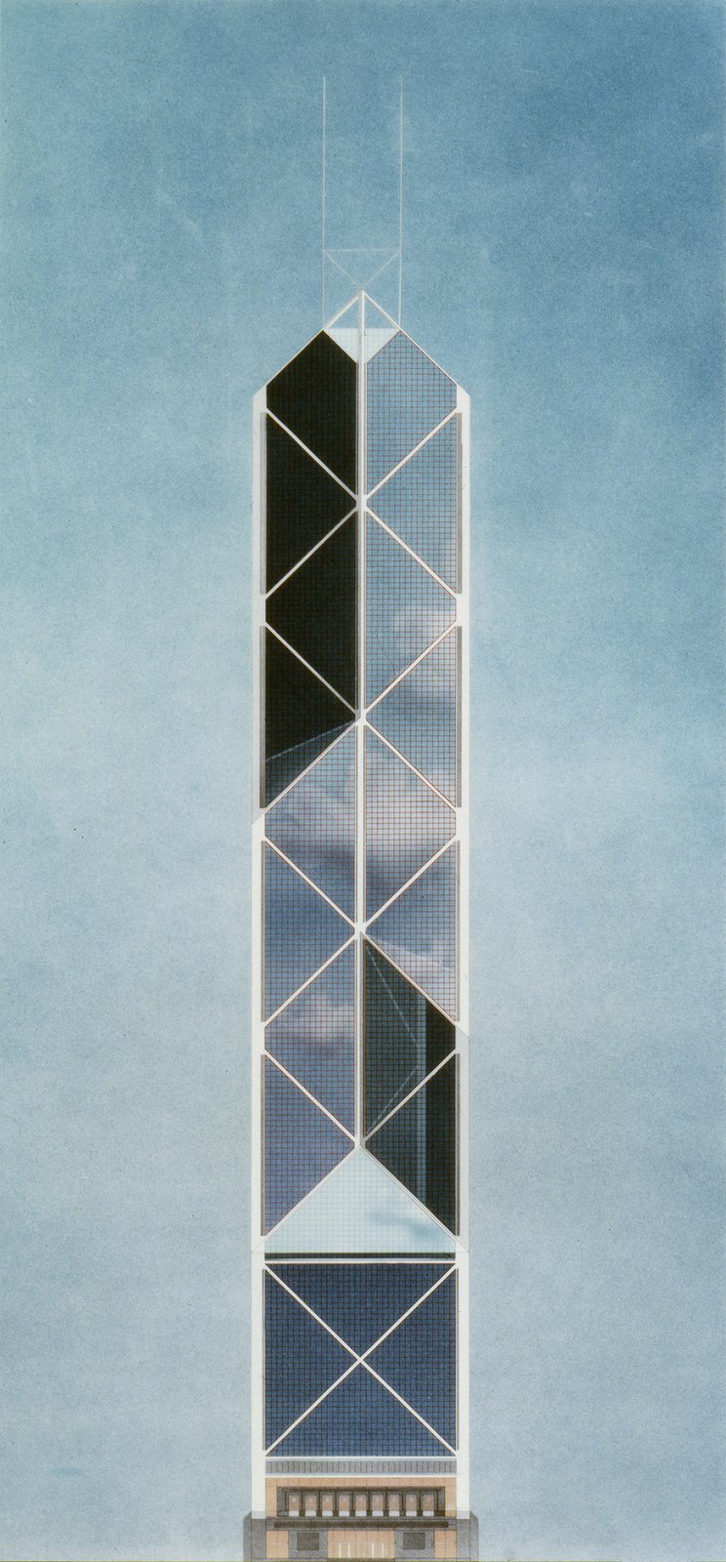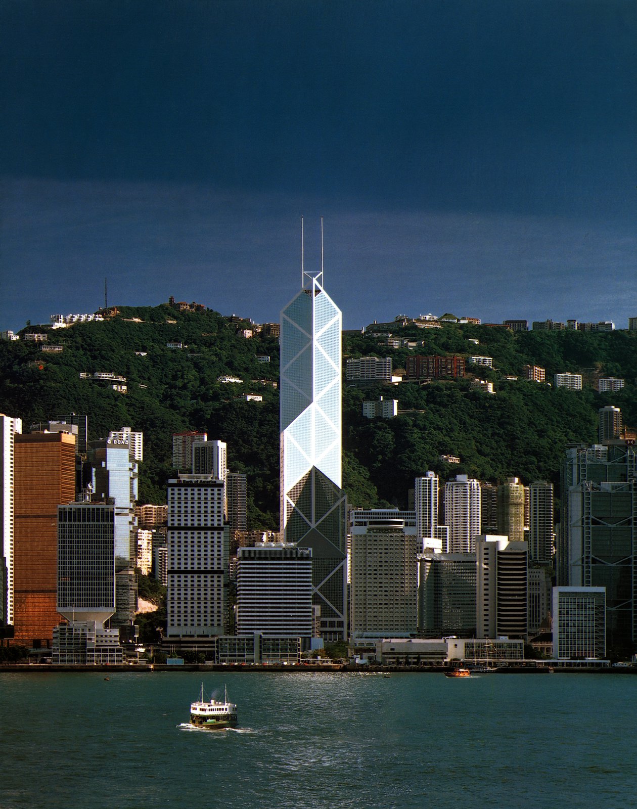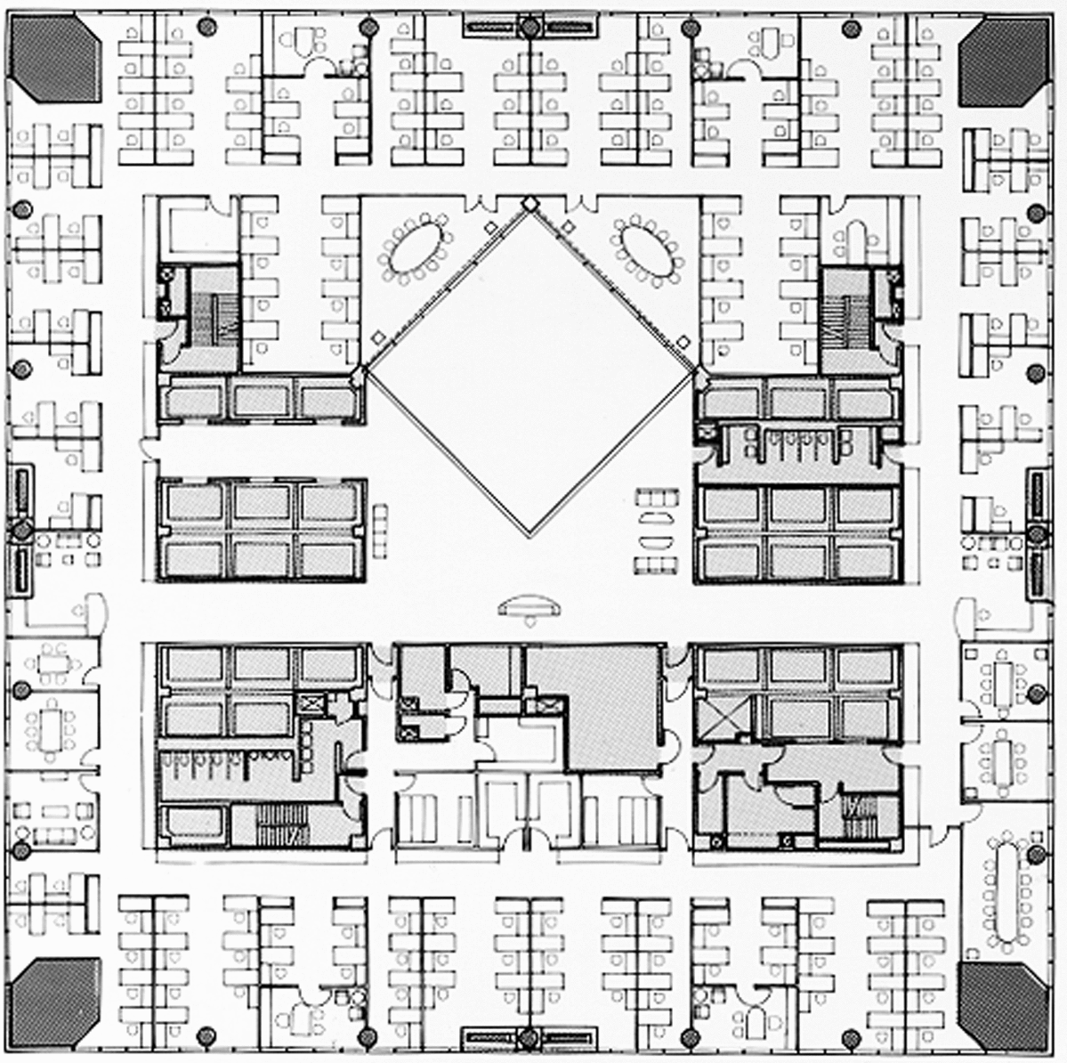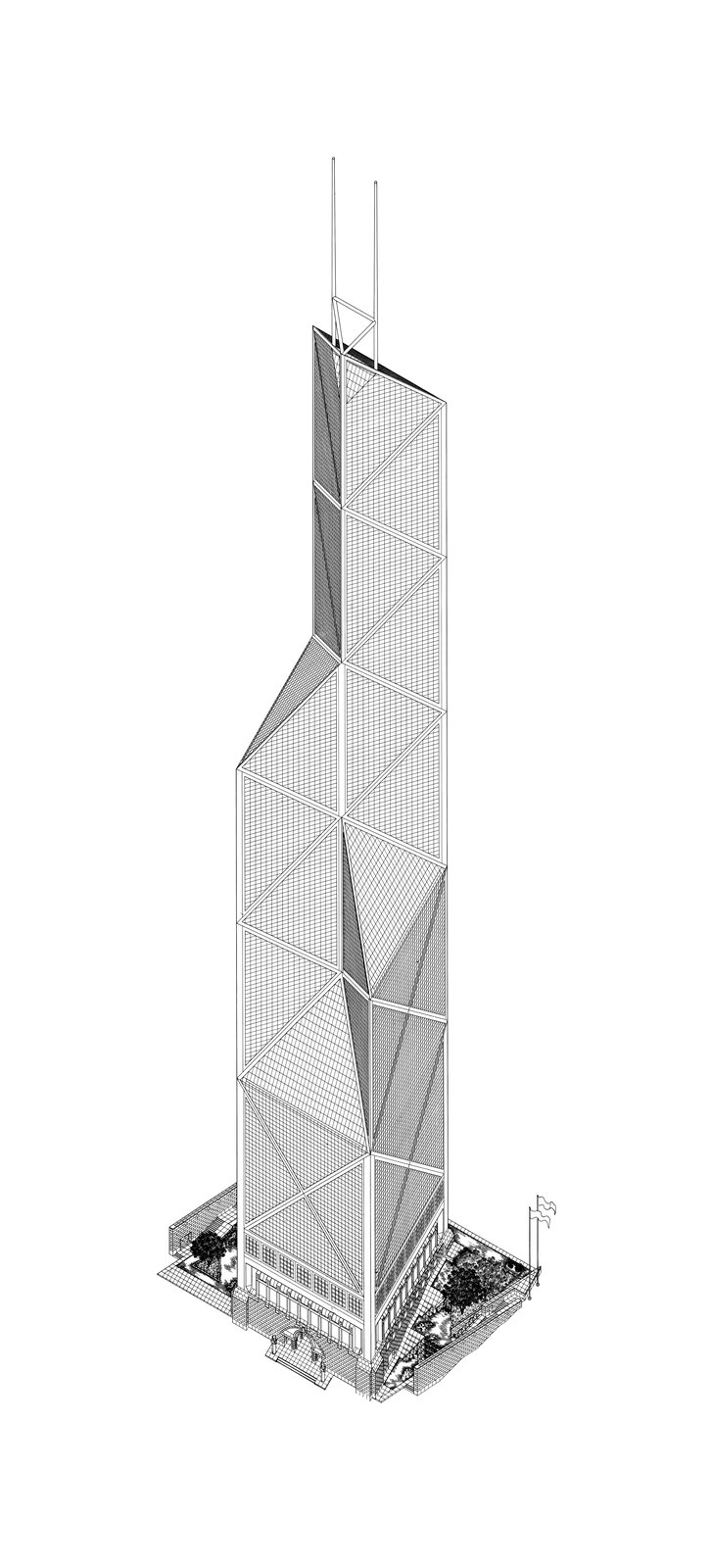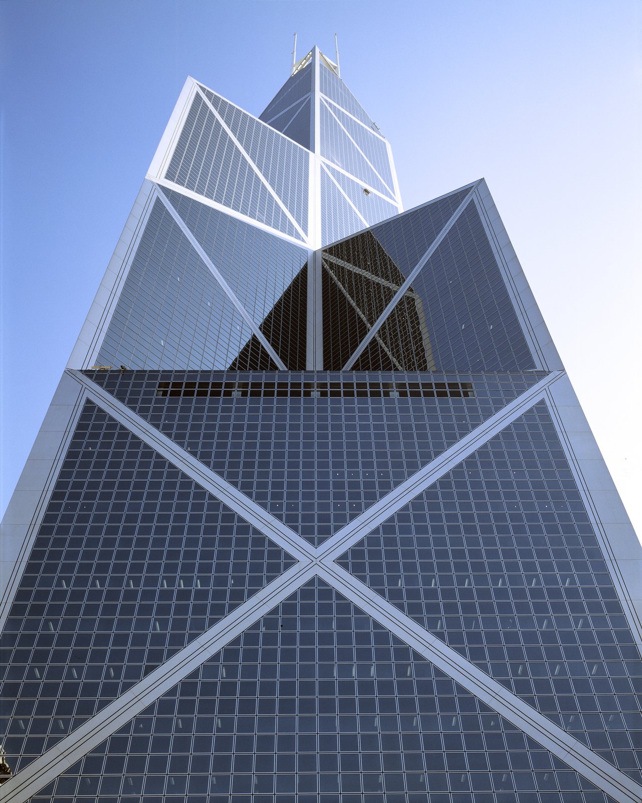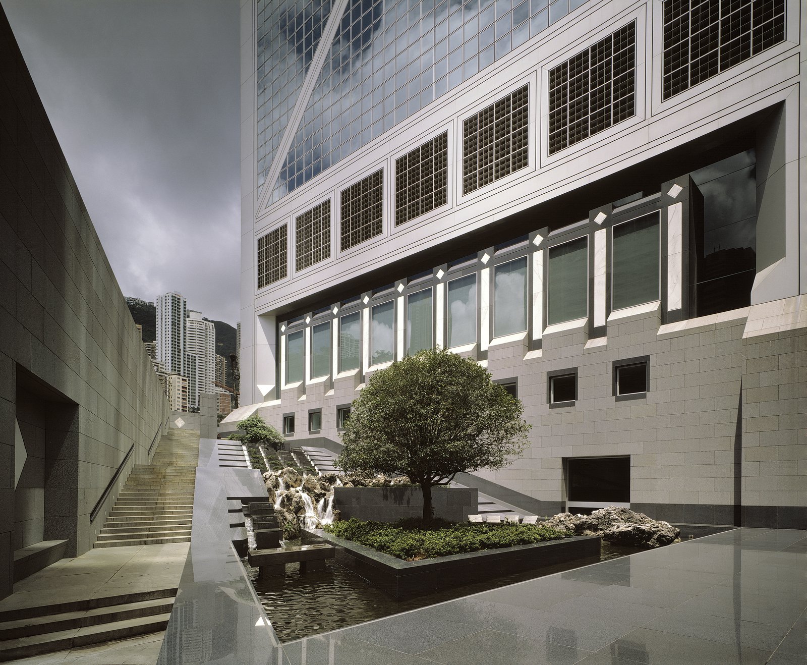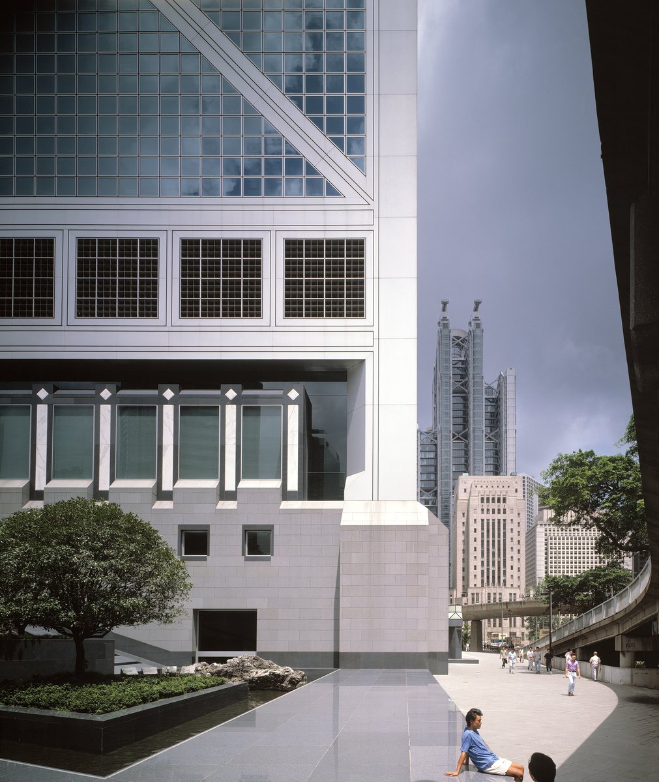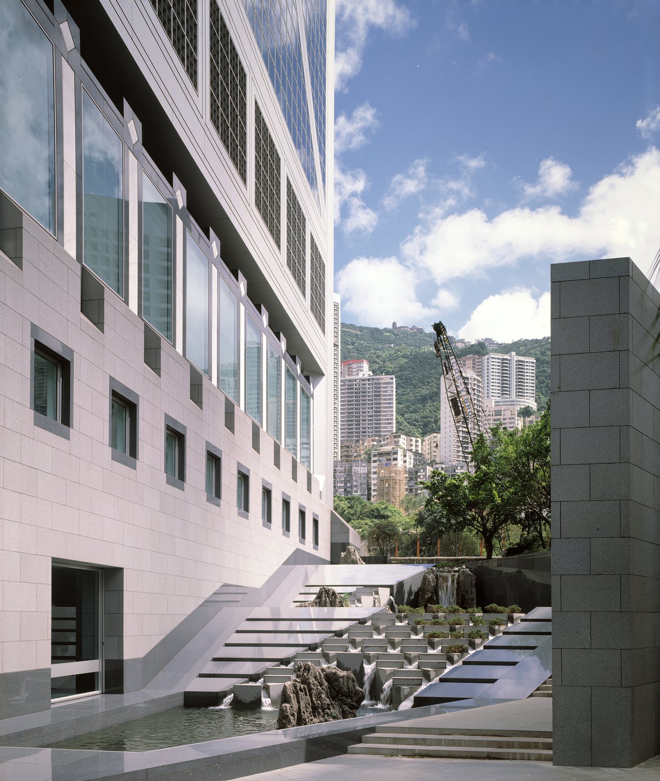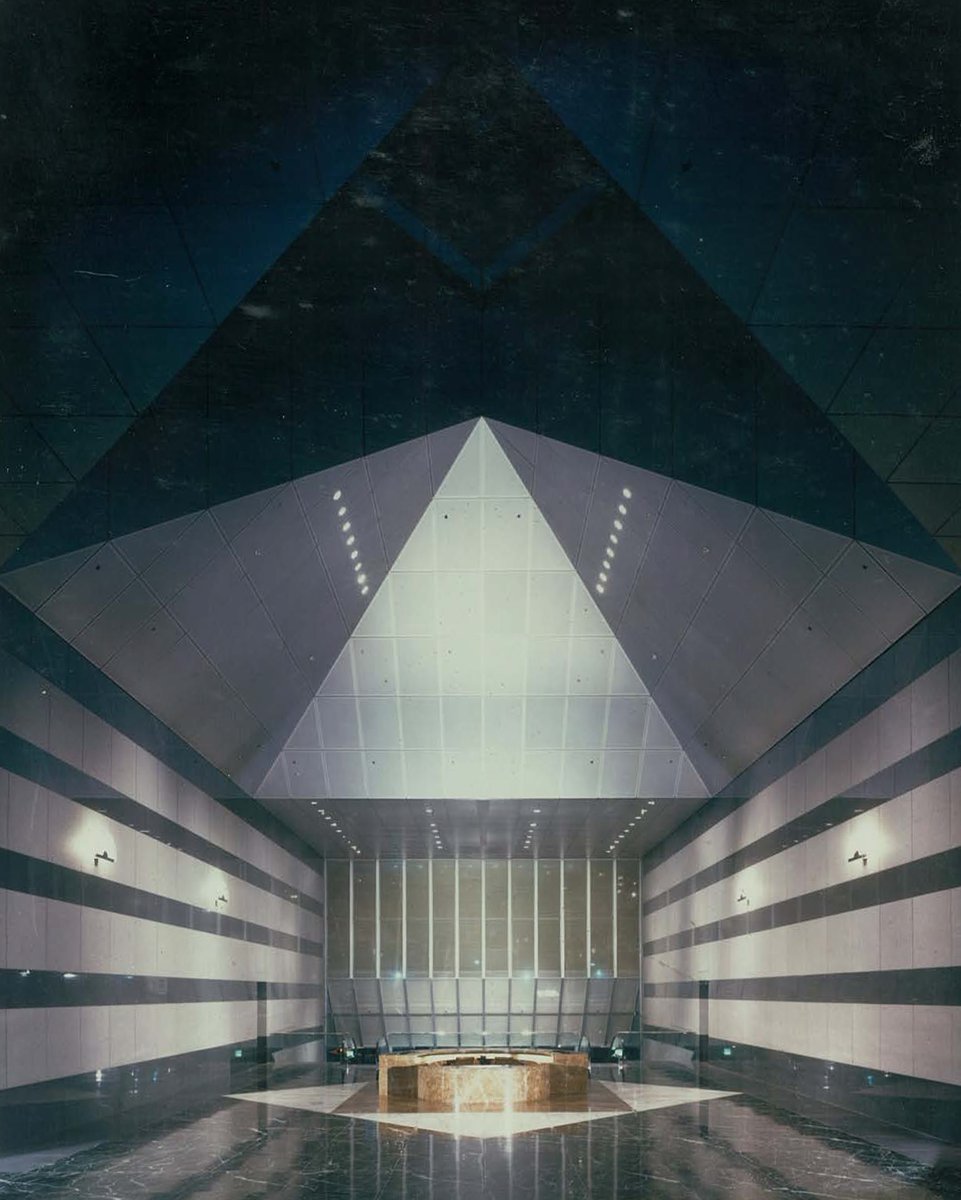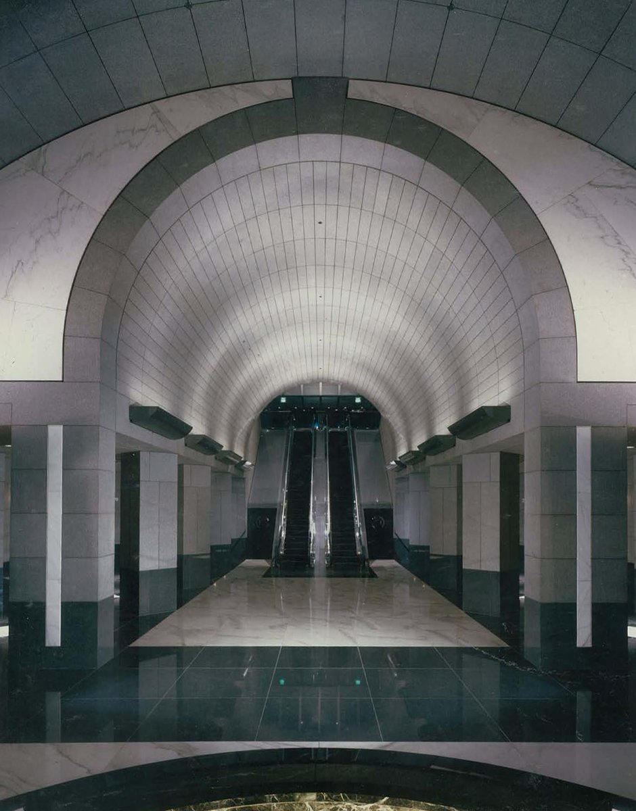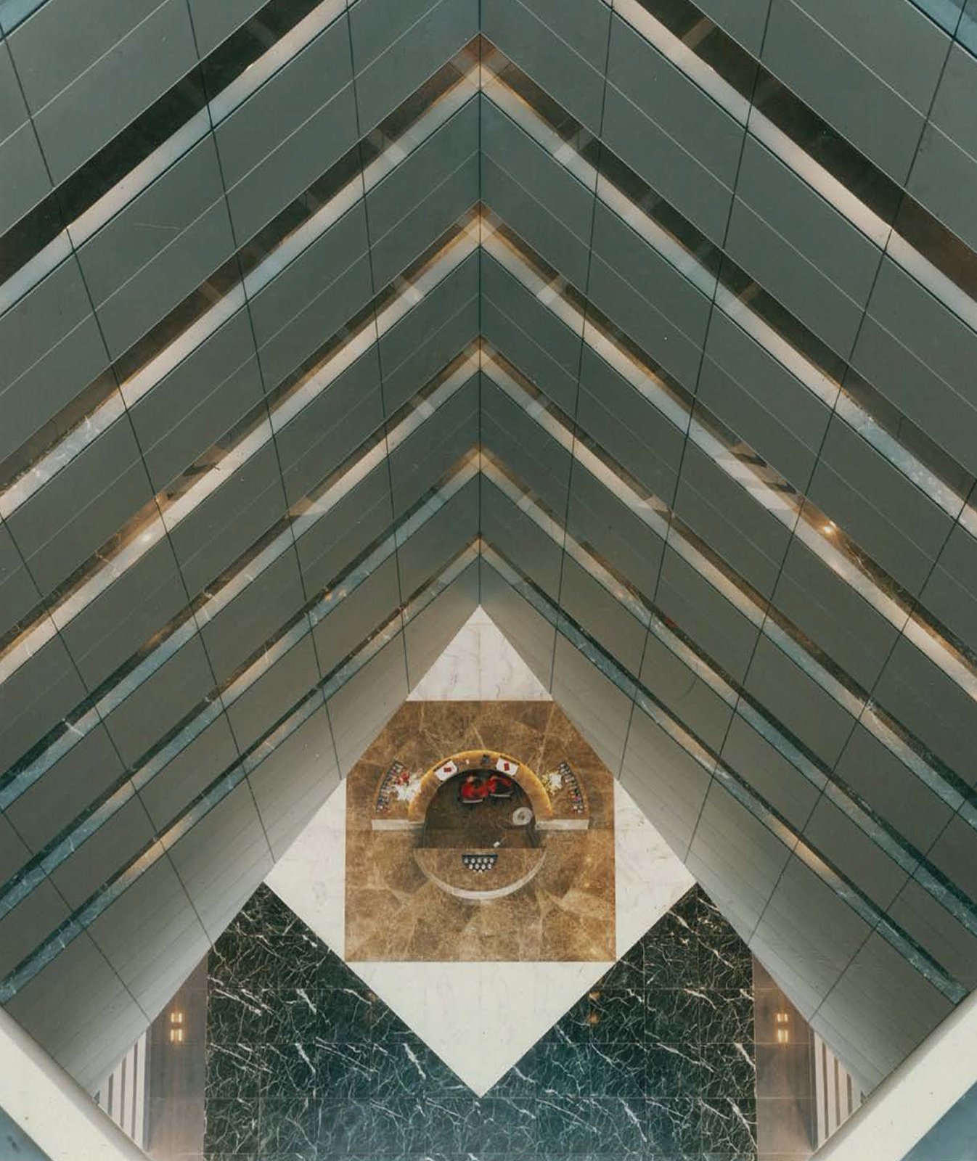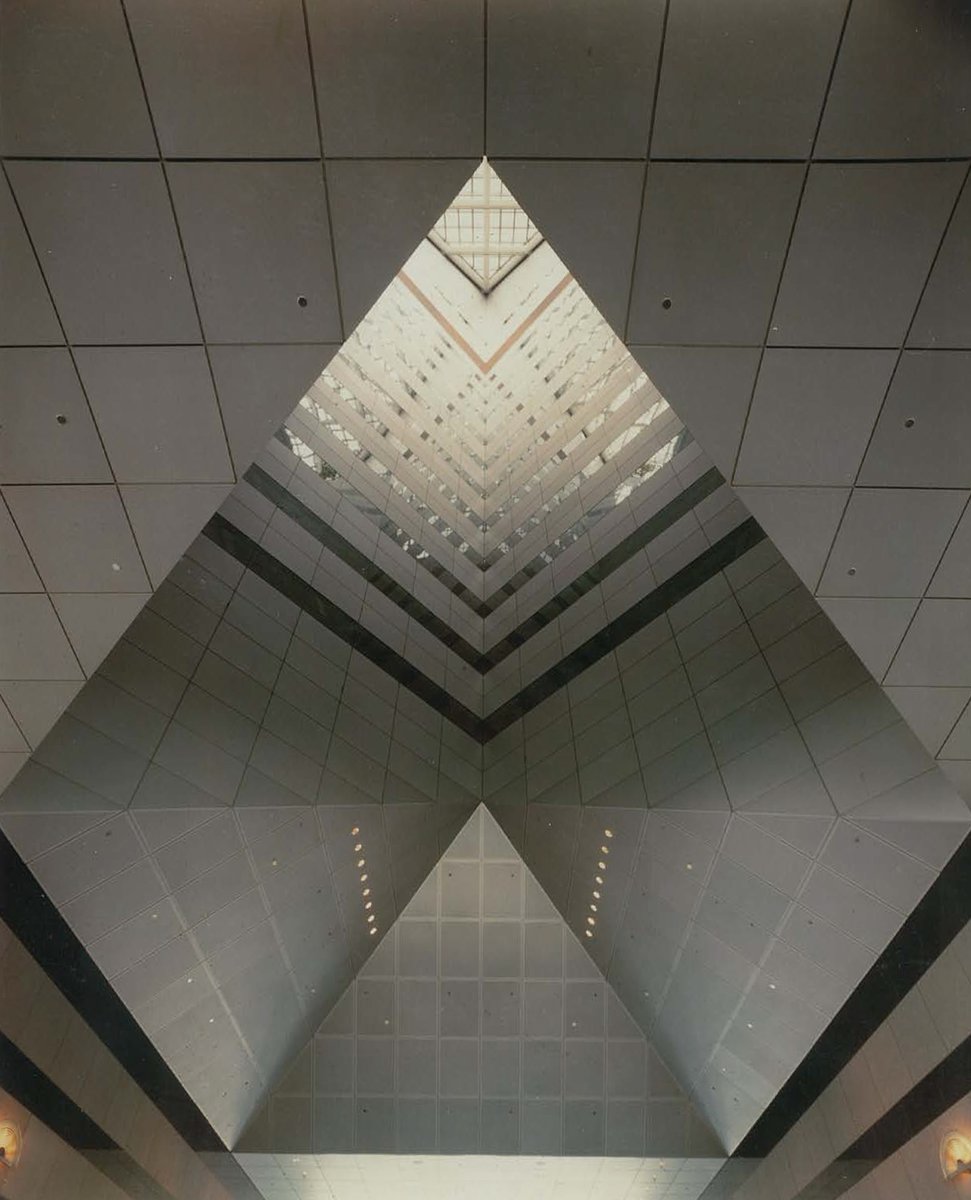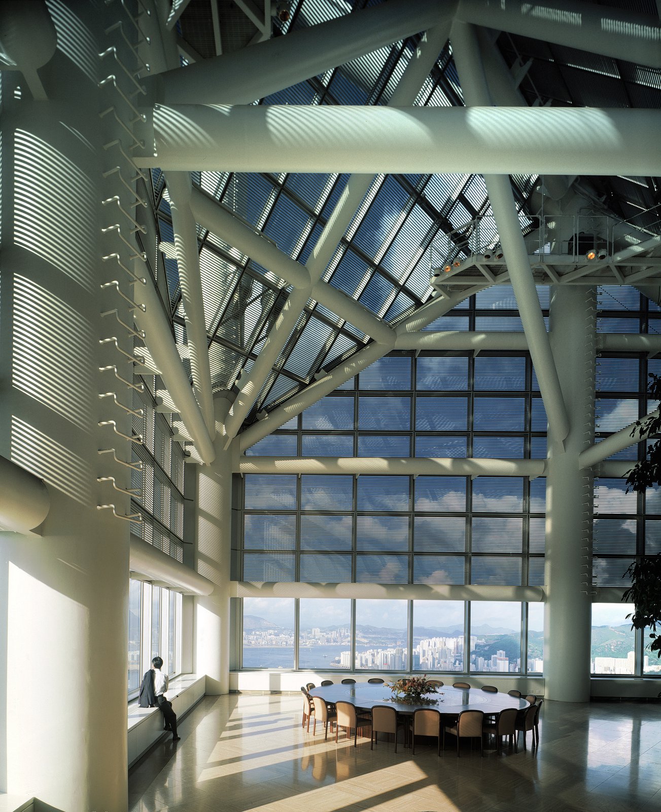The tower represents the successful integration of structure and form to meet the needs of both client and city.
With a limited budget and a difficult inland site, the owner requested a distinctive regional headquarters with an imposing banking hall and 130,000 m2 of office space. These criteria called for a tall and dynamic structure that would take advantage of the surrounding views while being robust enough to withstand a typhoon.
Clad in reflective glass that mirrors the changing sky, the tower anchors the expanding business district and provides a distinctive vertical axis on Hong Kong’s crowded skyline. At ground level, it is pulled back from the street to create a welcoming pedestrian environment that is fully accessible yet removed from urban congestion. Its innovative composite structural system of steel and concrete resists high-velocity winds and involved significant savings in construction time and materials.
Show Facts
Site
0.8 hectares, in Hong Kong's central business district
Components
130,000 m2 / 1,400,000 ft2 gross area; offices, banking hall, bank atrium, executive dining, employee cafeteria, VIP apartment suites, penthouse lounge, commissioned art, gardens, below-grade parking
Client
Bank of China / Hong Kong
PCF&P Services
Architecture, exterior envelope, interior design of public spaces
lead designer
Awards
China Tall Building Legacy Award
CITAB-CTBUH, 2016
Marble Architectural Award, East Asia
Internazionale Marmi e Machine Carrara, S. P. A., 1992
Grand Award
American Consulting Engineers Council, 1989
Prix d'Excellence
l'Association des Ingénieurs, Conseils du Canada, 1990
Award for Engineering Excellence
New York Association of Consulting Engineers, 1989
Best Structure Award
Structural Engineers Association of Illinois, 1989
R. S. Reynolds Memorial Award
R. S. Reynolds, 1991
Comprised of four vertical shafts, the tower emerges incrementally from a 52-meter cube and diminishes in mass, quadrant by quadrant, until a single triangular prism remains. The diagonal cuts that generate the prism create a sequence of atrium spaces that flood the tower with natural light.
The tower is surrounded by a broad promenade and flanked by cooling water gardens that muffle the surrounding traffic. In an intimate dialogue between architecture and nature, the triangular gardens echo the materials and geometry of the building, its stepped waterfalls and quiet pools making the most of the sloped site.
Project Credits
Associate Architect: Kung & Lee Associate Architects, Hong Kong; Structural: Leslie E. Roberston Associates, New York; Structural: Valentine, Laurie, and Davies, Hong Kong; Mechanical / Electrical: Jaros Baum & Bolles, New York, NY; Mechanical / Electrical: Associated Consulting Engineers, Hong Kong; Images: Pei Cobb Freed & Partners, John Nye, Ian Lambot, Paul Warchol

