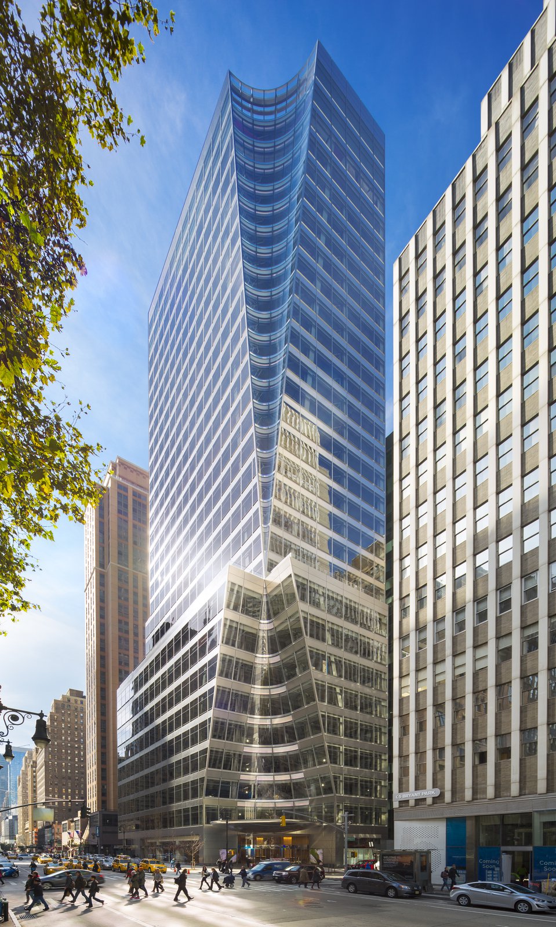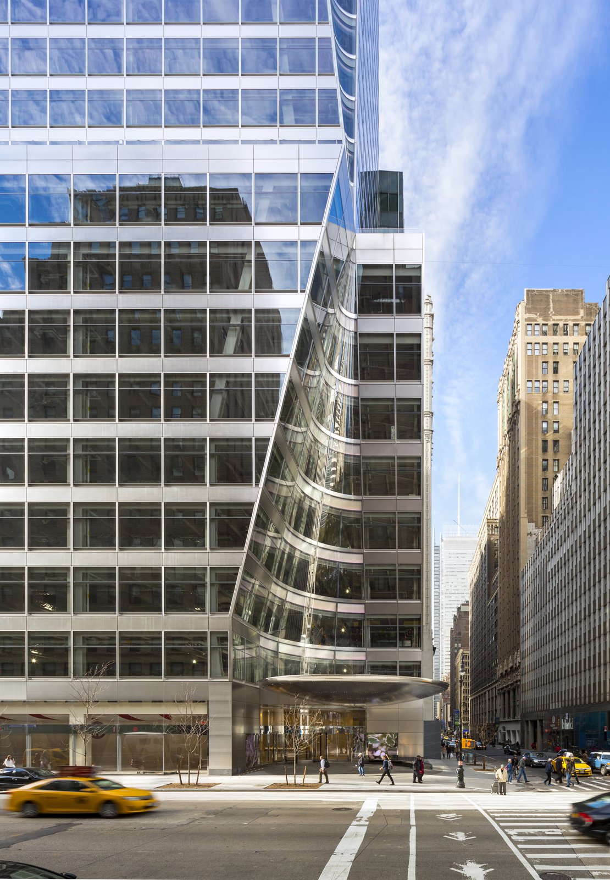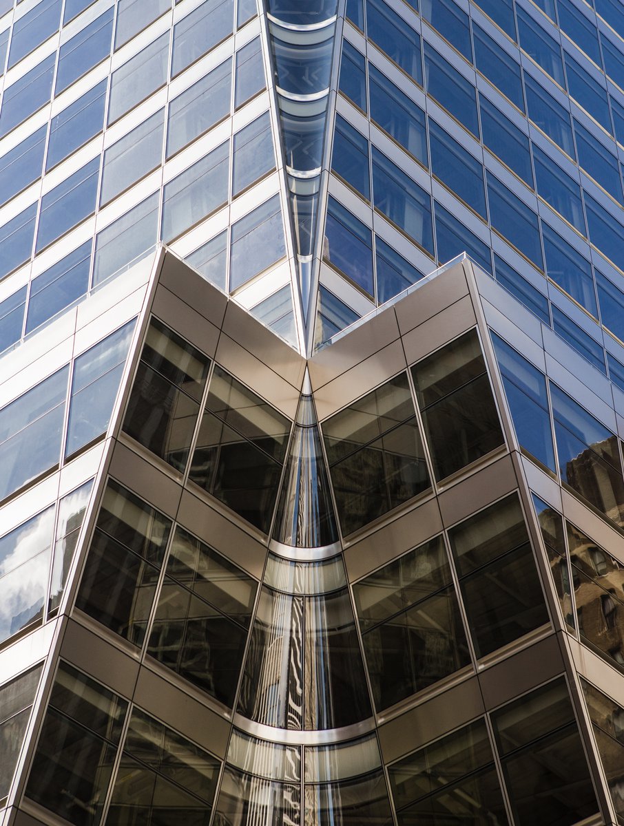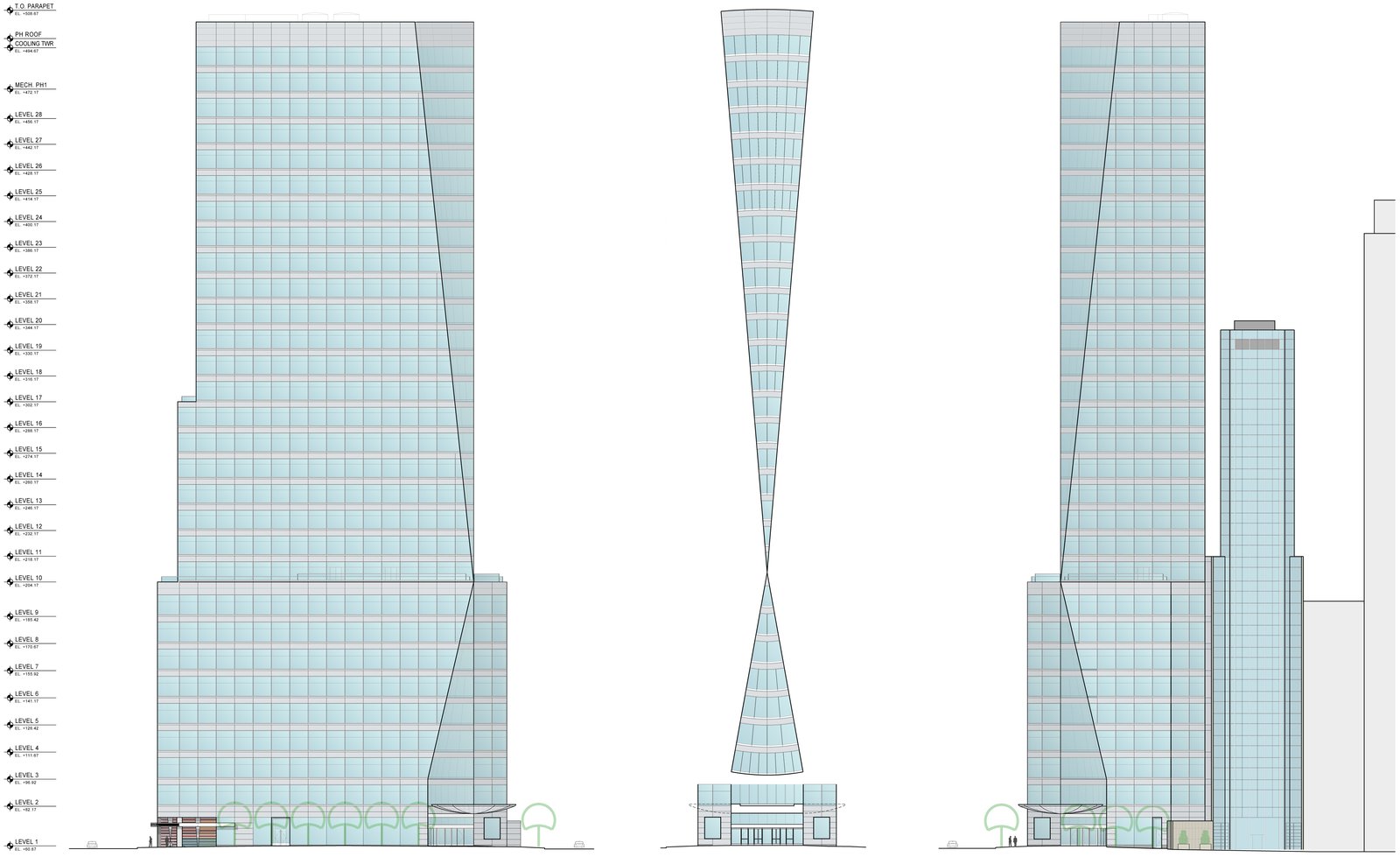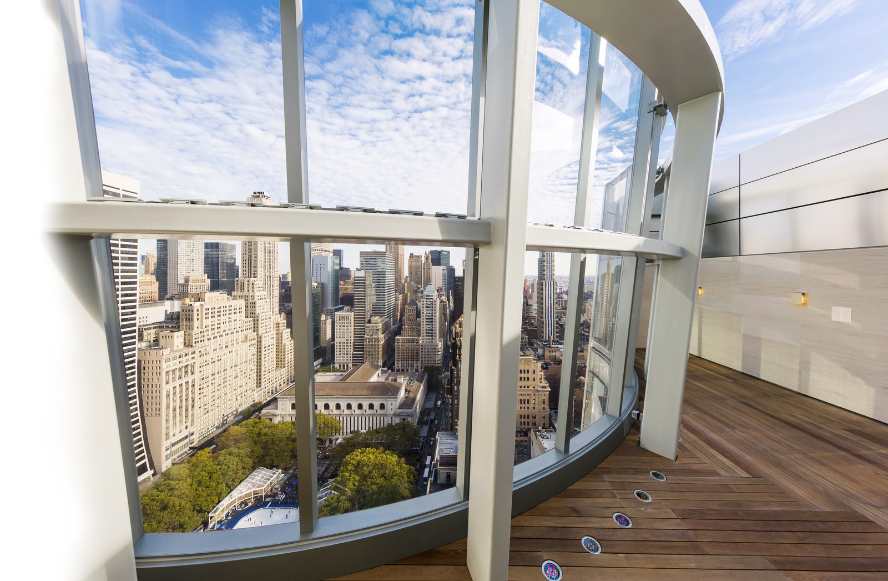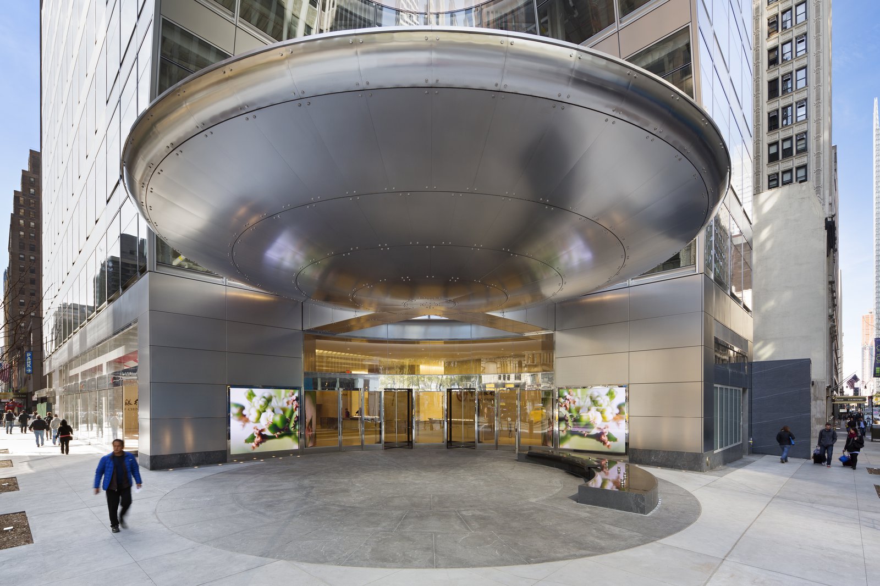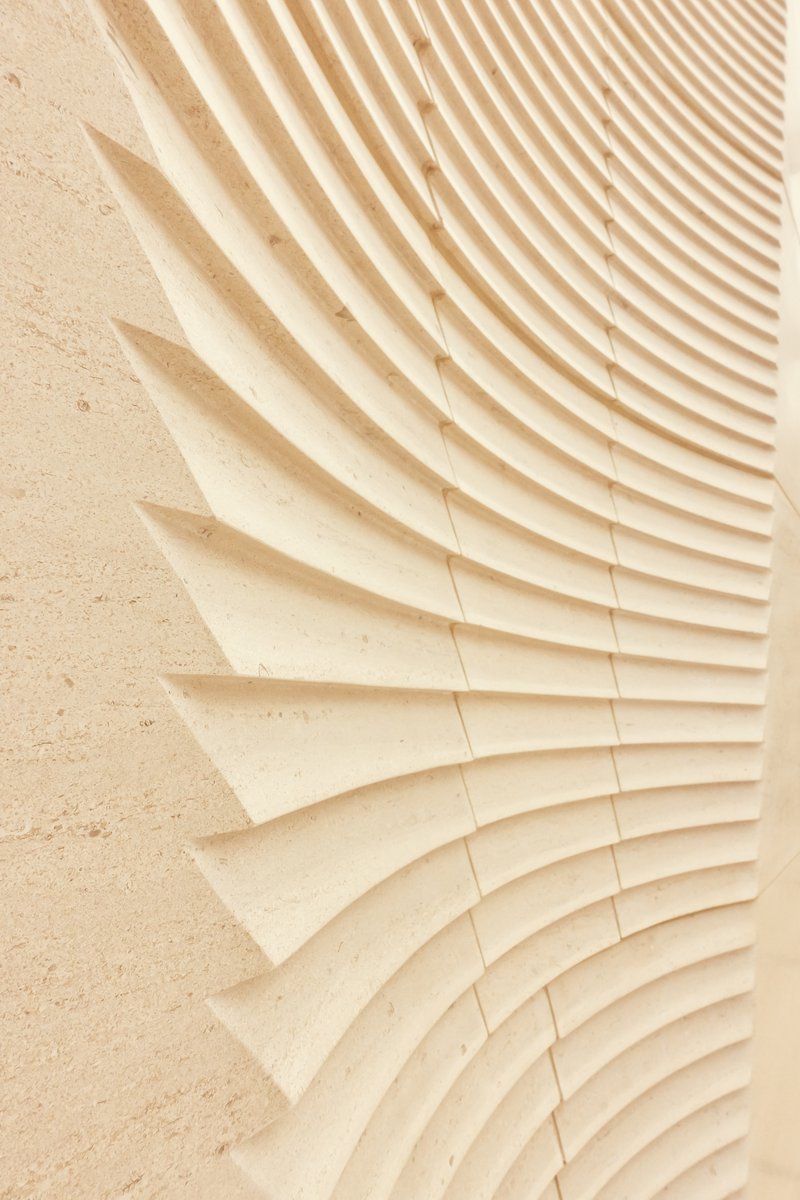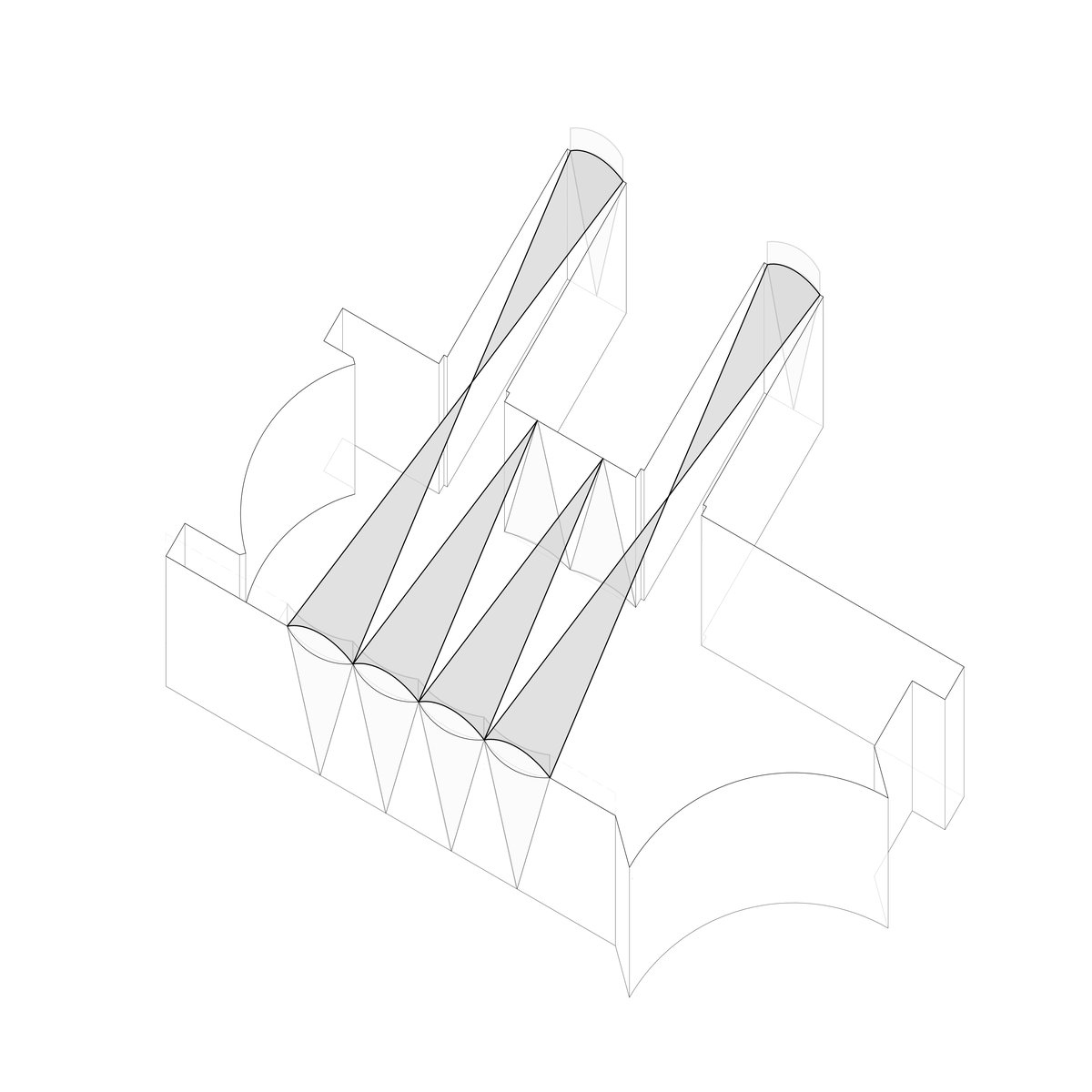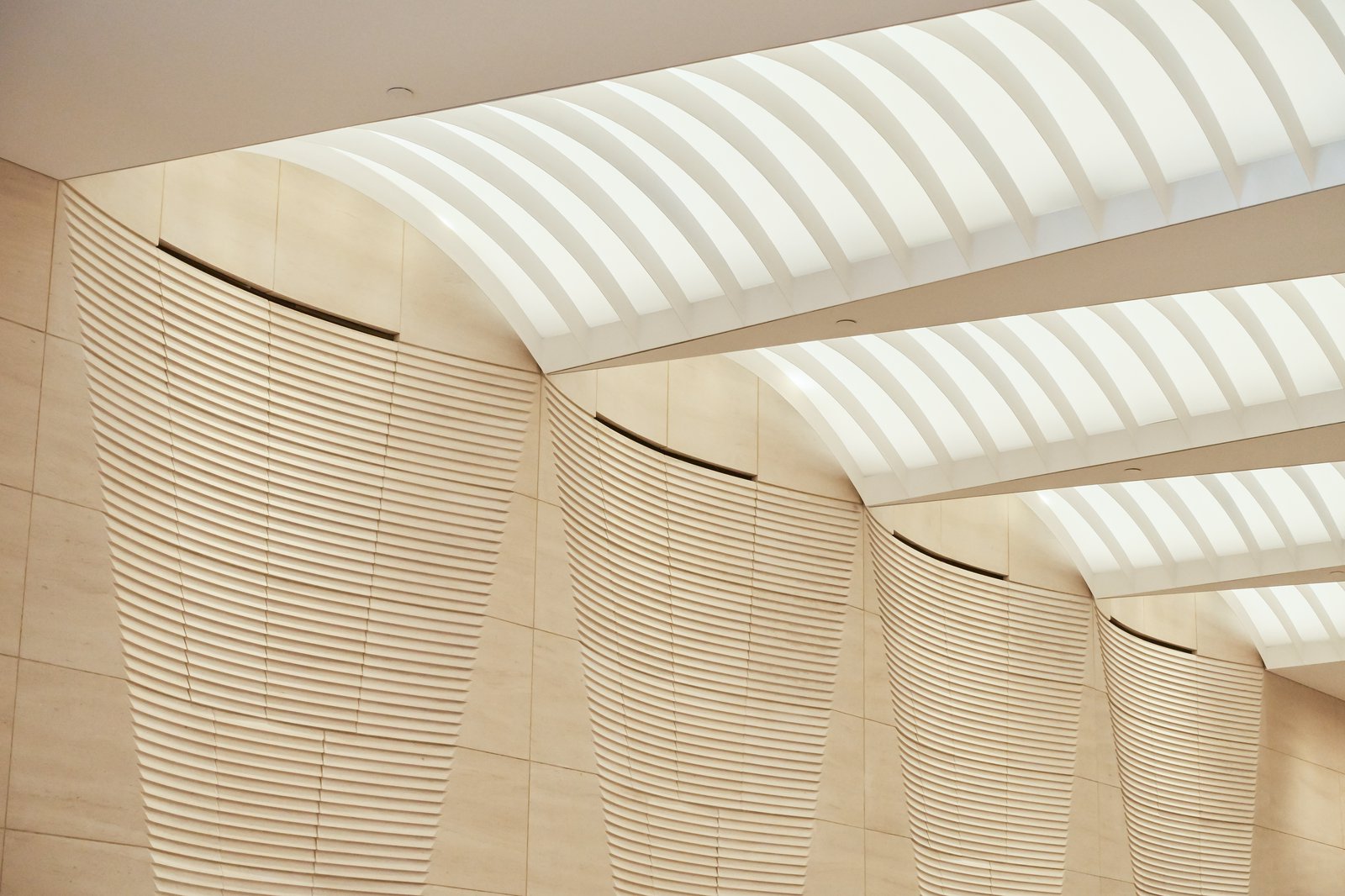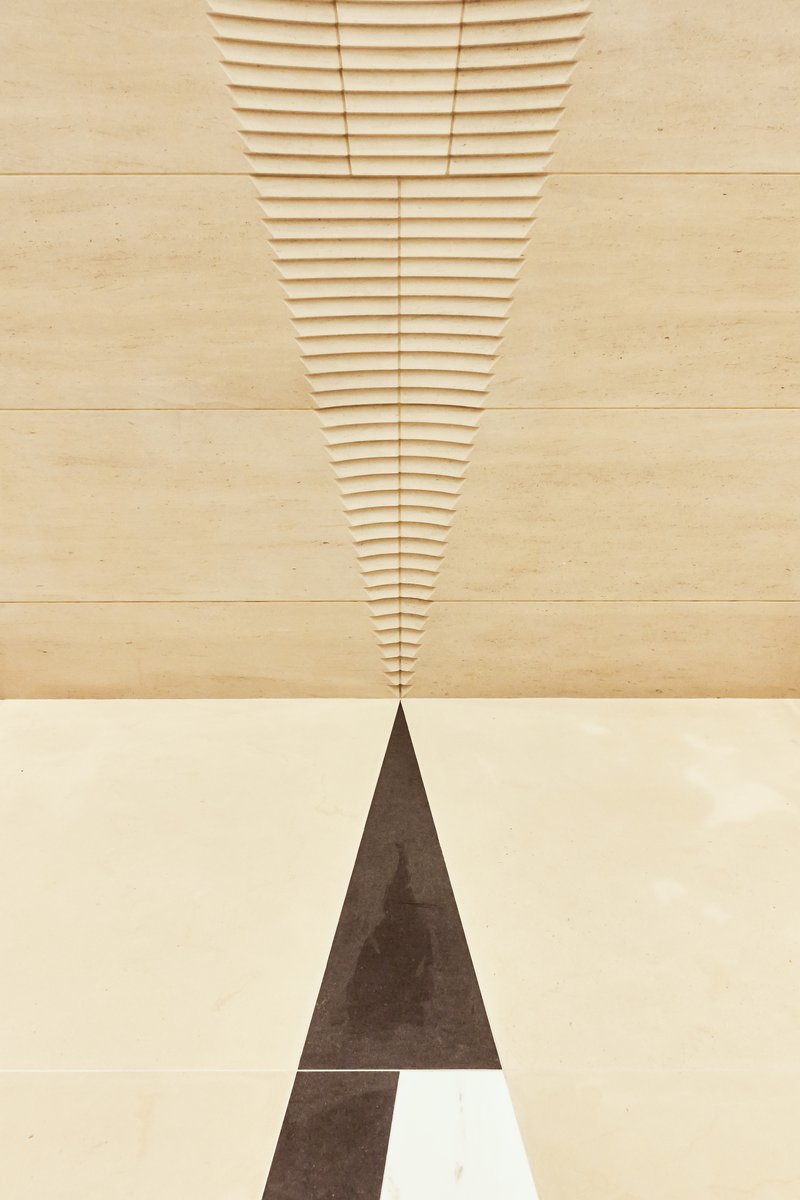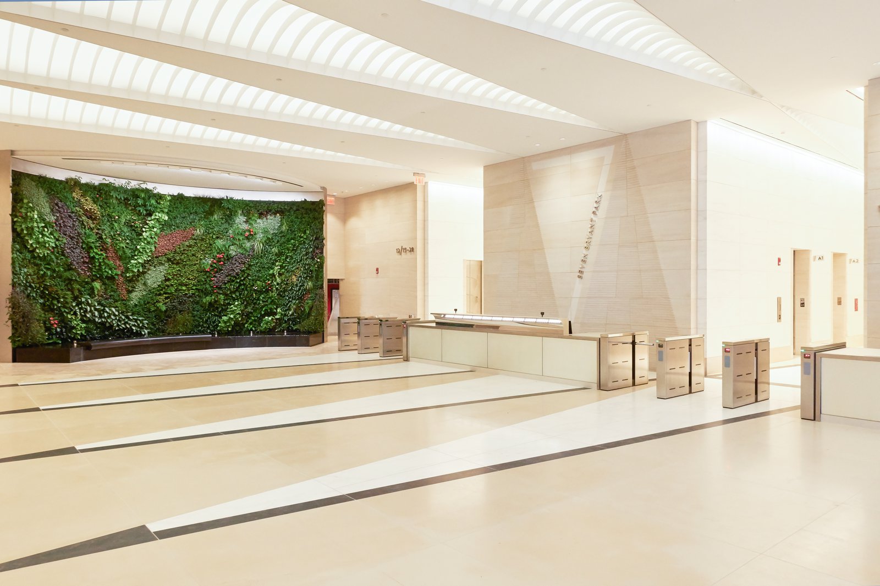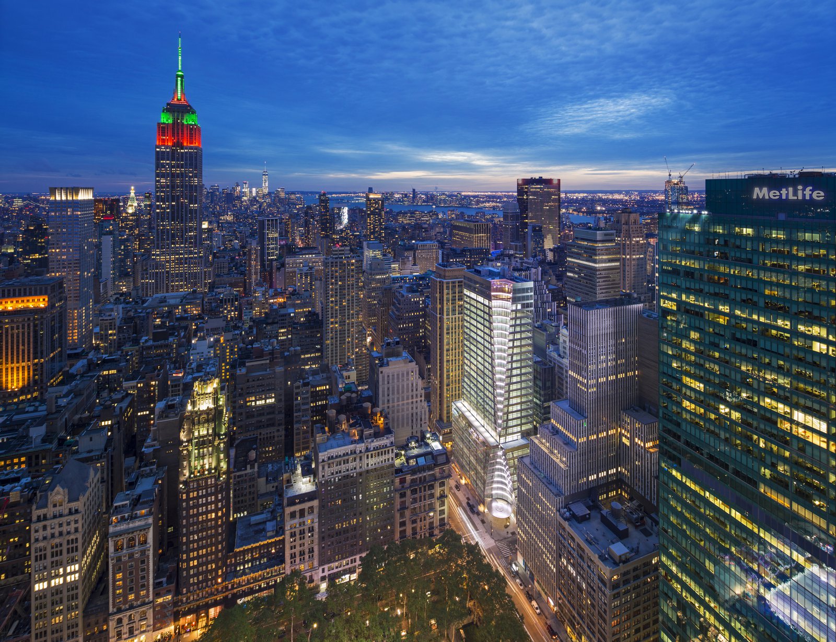7 Bryant Park
in the news
“Why architecture matters”
Read more
A novel gesture transforms this Midtown Manhattan office tower into a memorable presence that enriches the public realm.
Consisting of a lower rectangular podium of nine floors and a rectangular tower of 21 floors set back above, the building conforms to the mandated zoning envelope and setbacks while maximizing office floor plates. Within this simple volume, two conical incisions—one pointing up, the other down, with their apexes touching at the setback level—animate the building as seen from the park. At street level, the form is further dramatized by a generous circular canopy that shelters a welcoming public space where pedestrians can pause to enjoy the prospect of one of the city’s most treasured landscapes.
Show Facts
Site
Midtown Manhattan, overlooking Bryant Park
Client
Hines; Pacolet/Milliken Enterprises, Inc.
PCF&P Services
Architecture; exterior envelope; interior design of public spaces
Sustainability
LEED Gold
Awards
Project of the Year
Engineering News Record New York, 2016
American Architecture Award
Chicago Athenaeum, 2016
Best Office Building
Engineering News Record New York, 2016
Grande Pinnacle Award (top honor)
Natural Stone Institute, 2020
Pinnacle Award of Excellence, Commercial Interior
Natural Stone Institute, 2020
Tucker Design Award
Natural Stone Institute, 2016
Design Award
Society of American Registered Architects, New York Council, 2019
Award for Excellence: Finalist
Urban Land Institute New York, 2016
Office Building Honorable Mention
International Design Awards, 2020
“What excited us about it was the idea that because we’re in the corner, we can embrace the park in a way that other buildings can’t.”Henry N. Cobb
The exterior motifs are carried into the lobby, where conoid panels of carved limestone line the walls, triangles of marble and granite ornament the floor, and a water feature and lushly planted greenwall make a vivid connection with the park beyond.
Project Credits
Structural: Thornton Tomasetti, New York; Mechanical / Electrical / Plumbing: Jaros Baum & Bolles, New York, NY; Sustainable Design: Viridian Energy & Environmental, LLC, New York; Images: Albert Vecerka/Esto, Pei Cobb Freed & Partners

