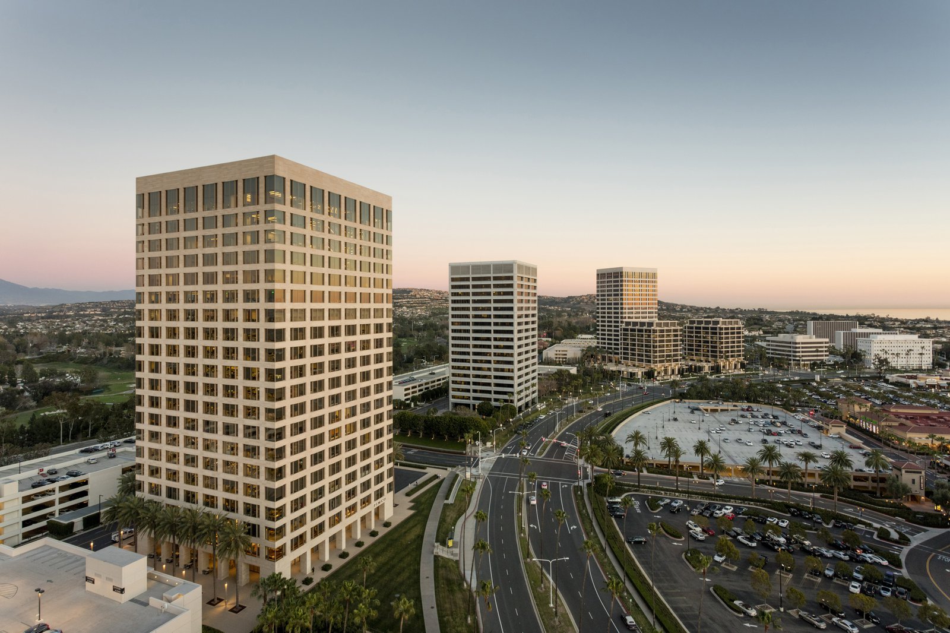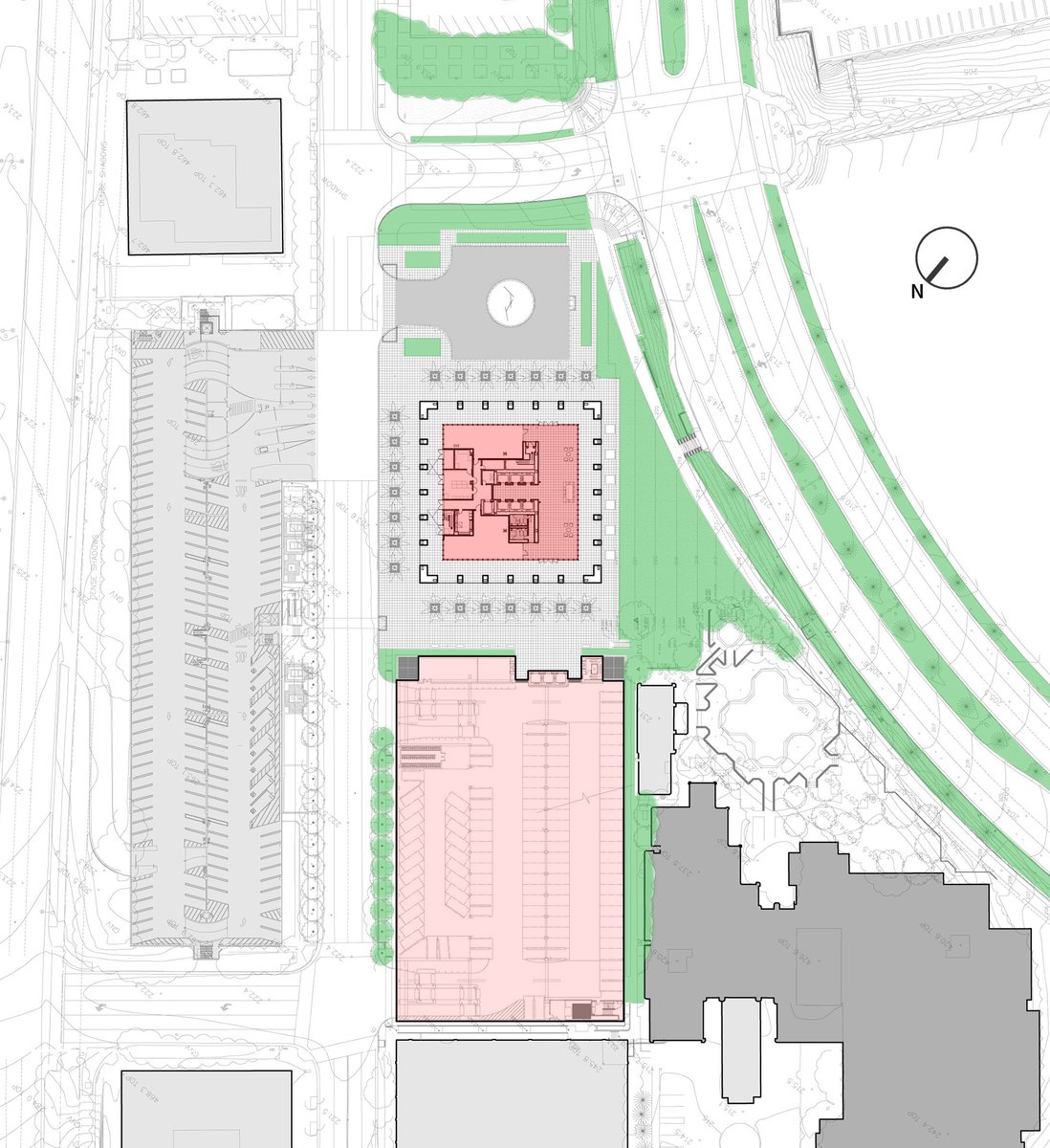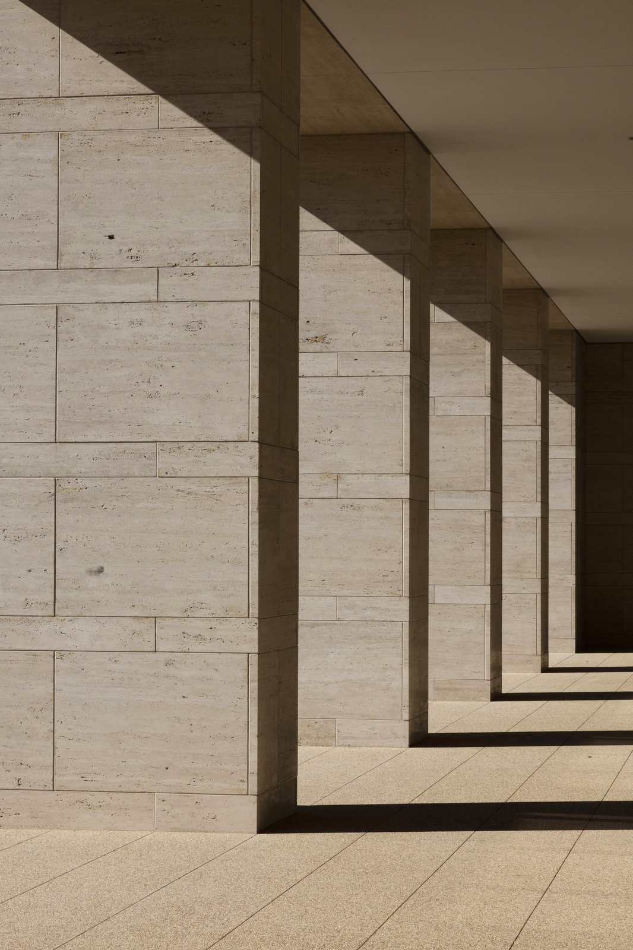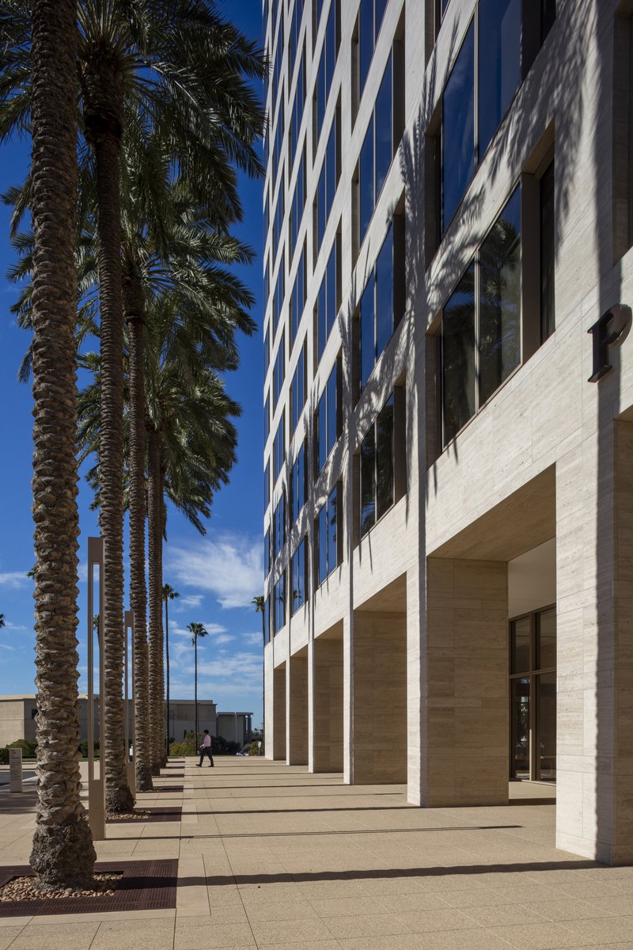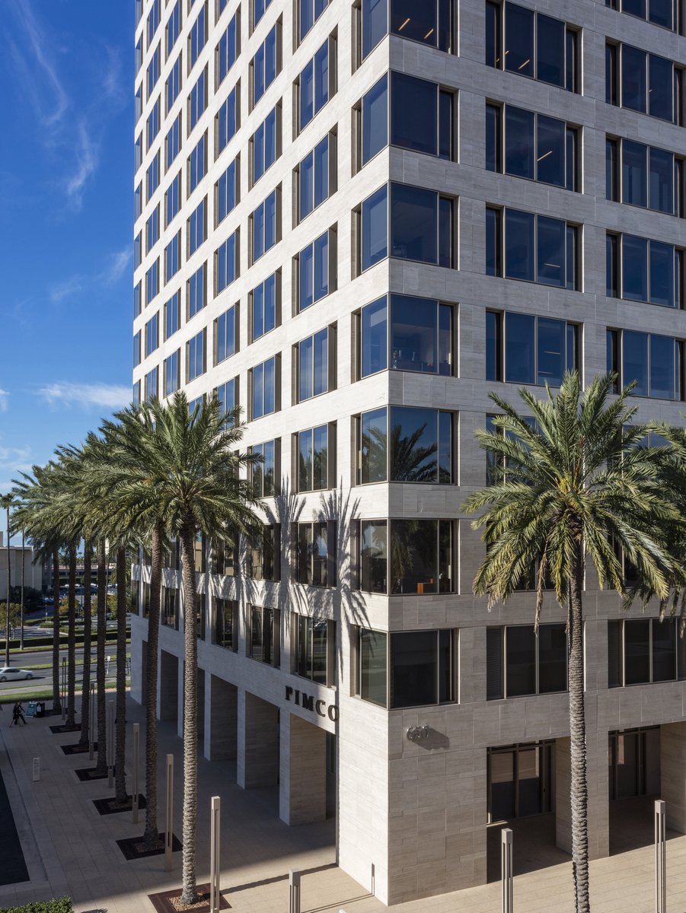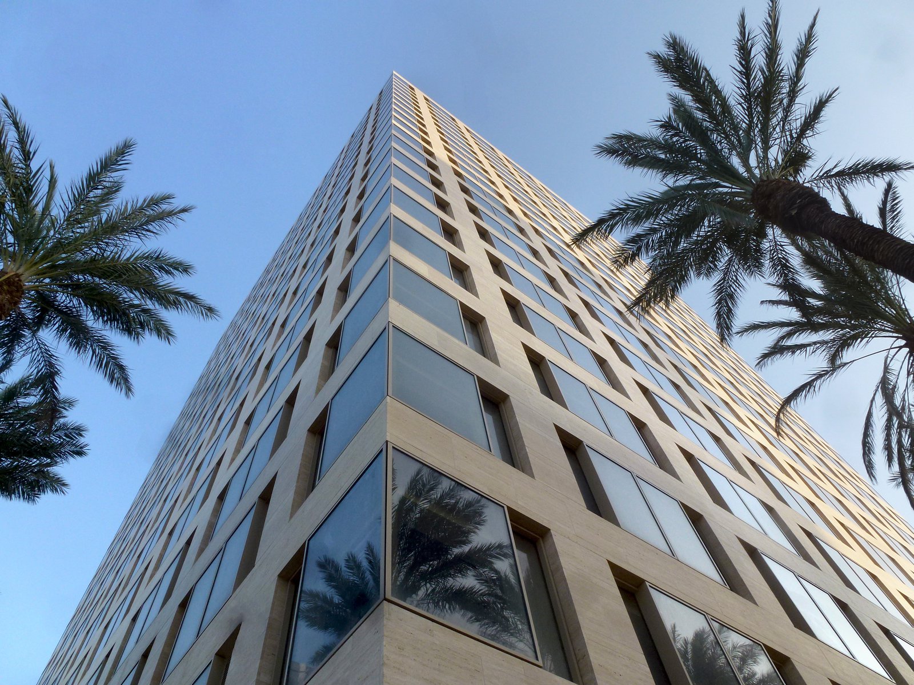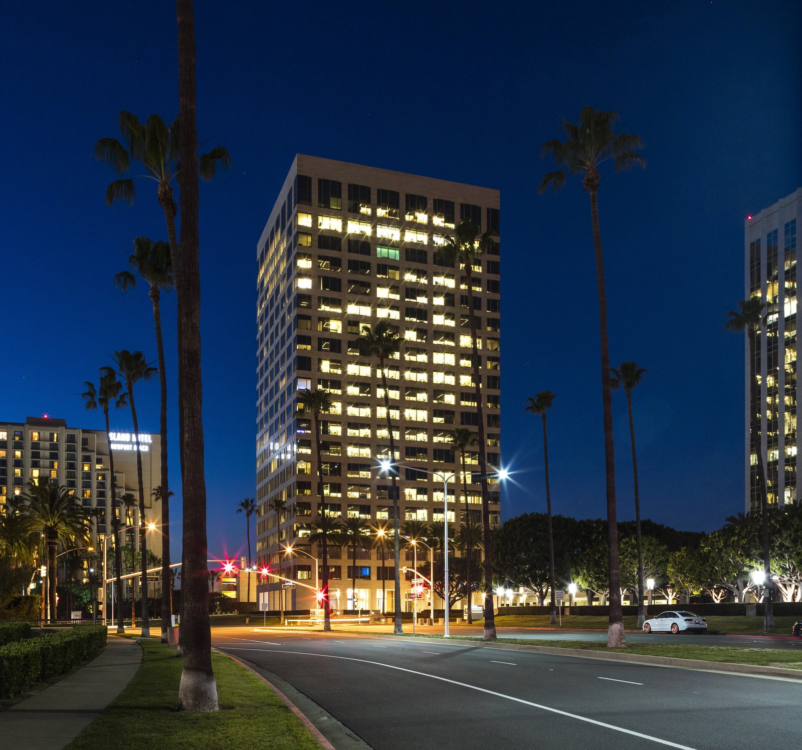650 Newport Center Drive: PIMCO Headquarters
A travertine-and-glass curtain wall brings maximum daylight into relatively shallow office floor plates, making the most of panoramic views of Newport Harbor.
This 20-story office tower has seventeen typical floors with 35-to-40-foot lease spans. Free of interior columns, the 20,500-square-foot floor plates are suitable for a wide range of workspace arrangements, including both open plan and traditional perimeter office configurations. The building’s twenty-foot facade module and Chicago bay windows create a richly textured pattern of light and shadow, celebrating the warmth and richness of the exterior stone cladding. At the base, a generous arcade wraps the body of the building to provided shading for the main lobby and associated public spaces and engage the ground level of the tower with its landscaped surroundings.
An adjacent parking structure provides parking for 1,500 vehicles on four levels below grade and four above.
Show Facts
Site
1.8-acre site in Newport Center, a premium shopping and office development
Components
20-story headquarters office building with landscaped plaza and adjacent parking garage
Client
Irvine Company, Irvine, CA
PCF&P Services
Architecture; exterior envelope; interior design of public spaces
Sustainability
Designed & registered for LEED Silver certification
Project Credits
Associate Architect: LPA, Inc., Irvine CA; Structural: John A. Martin & Associates, Inc., Los Angeles; Electrical: Konsortum1, Santa Ana, CA; Images: Joshua White Photography, Pei Cobb Freed & Partners

