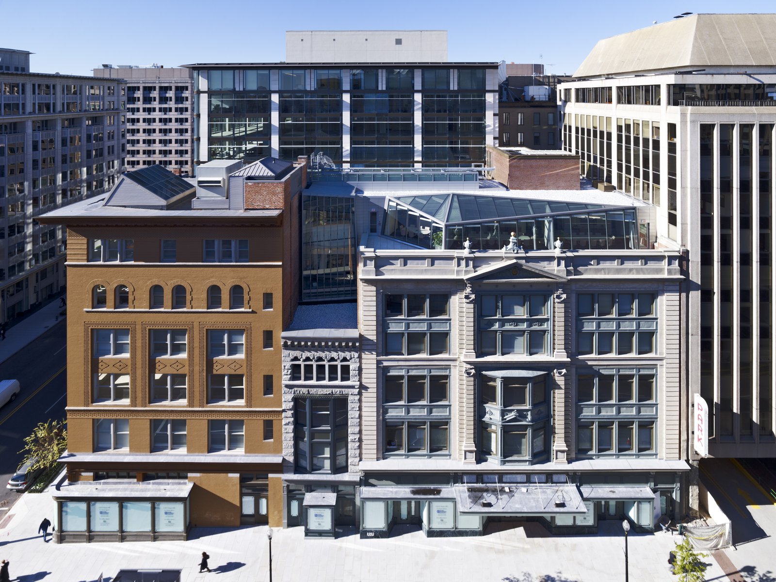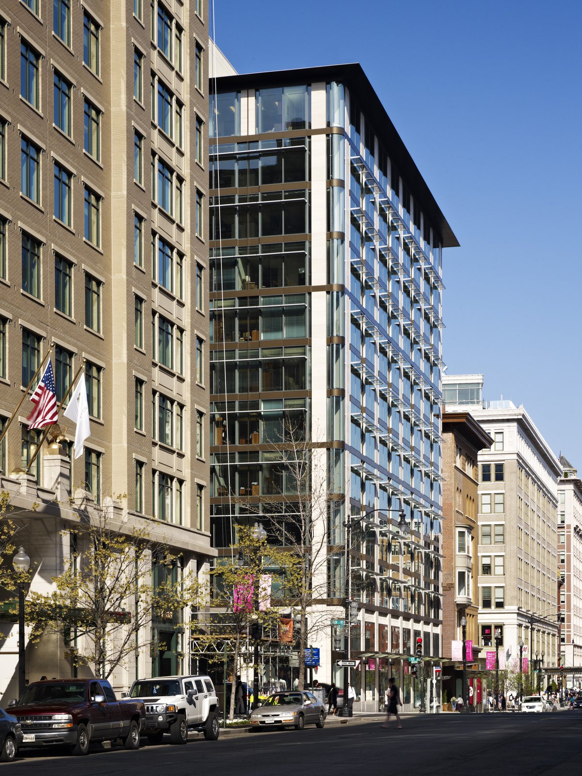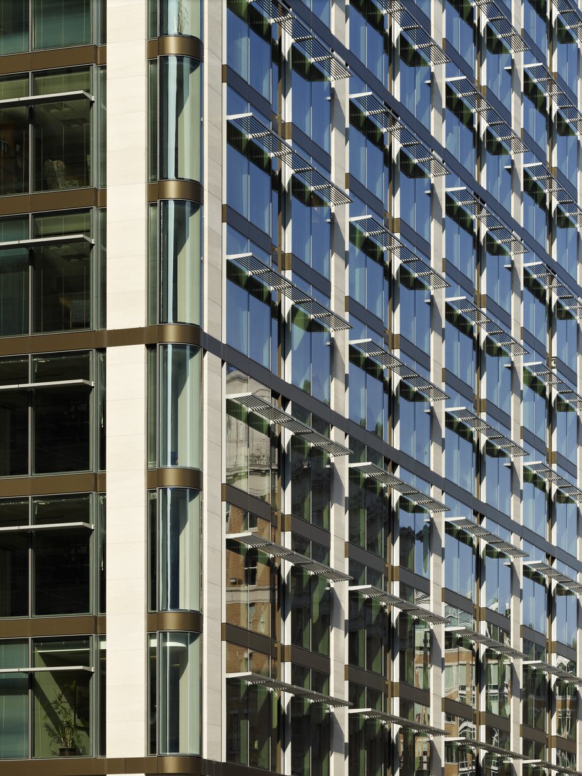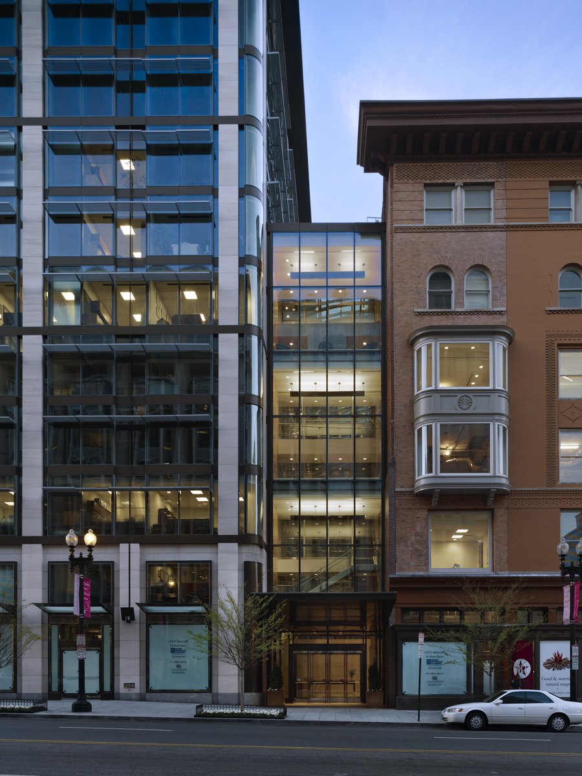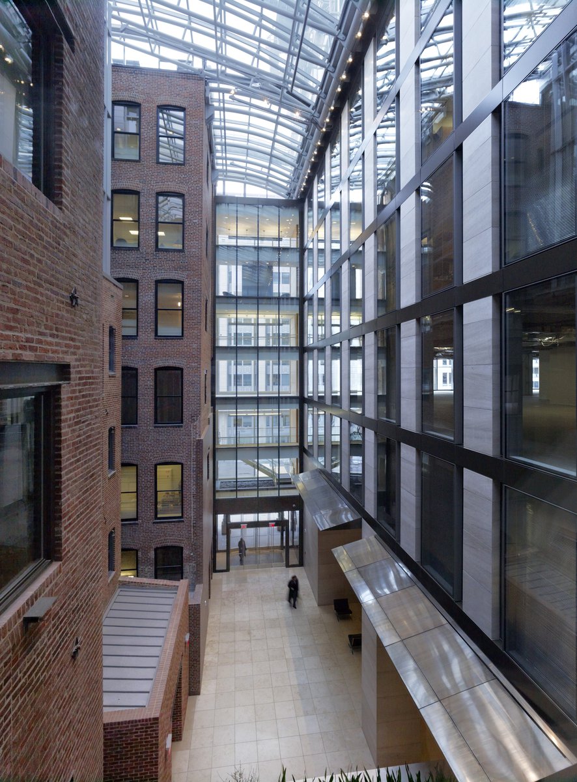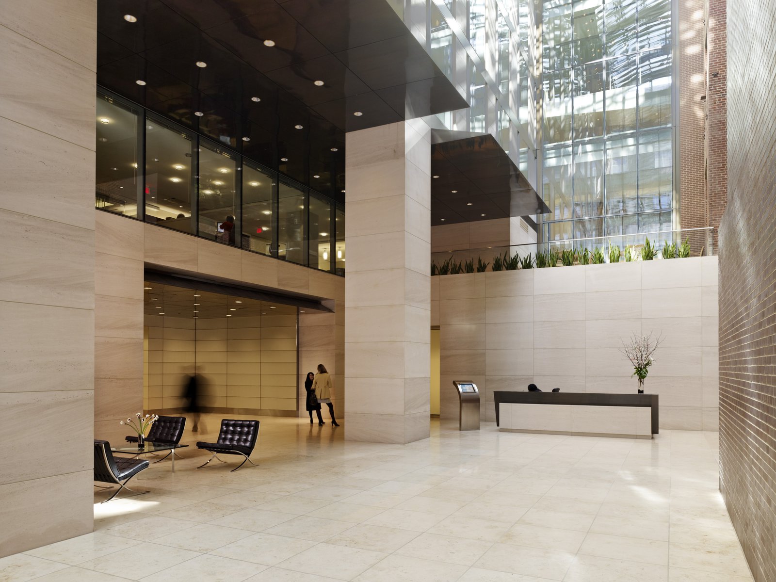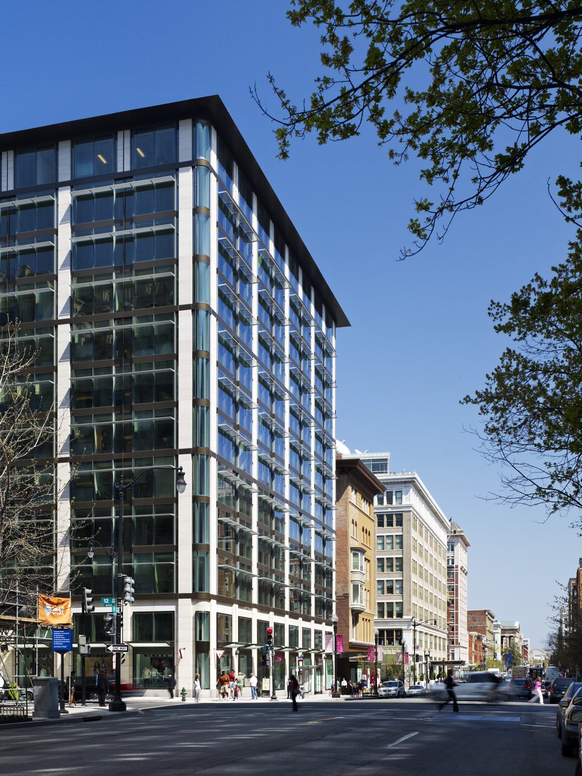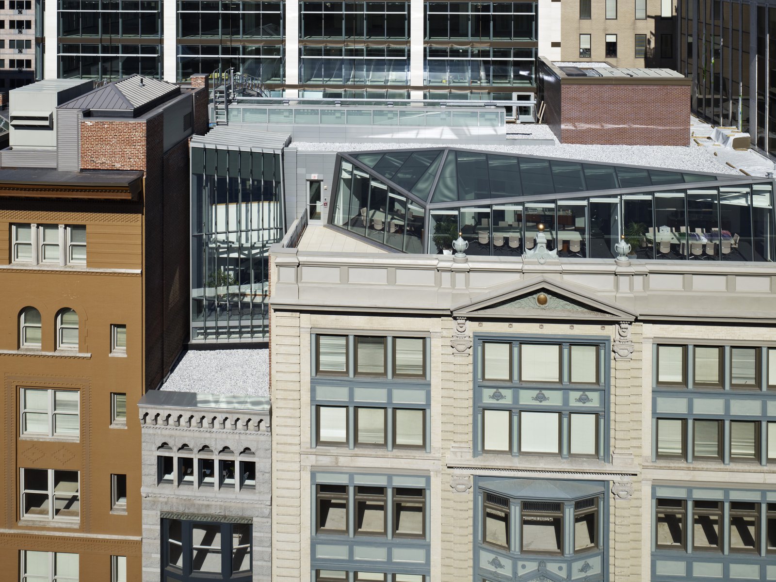1155 F Street
This twelve-story office building incorporates the rehabilitation and renovation of four adjacent historic structures.
Situated on a half-block site in downtown Washington, D.C., the design introduces an atrium space between the new building and the historic structures, allowing both old and new to retain their architectural integrity even as they are linked by bridges at every floor.
The challenge was to provide a subtle but modern aesthetic that would be a respectful partner to the more elaborate and articulated language of the older buildings. The response includes carefully proportioned expanses of glass, stone, and metal in a warm palette of limestone and bronze that complements the materiality of the existing buildings. Projecting sunshades recall their fine detail in a contemporary way, and a sharp-edged cornice completes the new structure with an abstracted reference to the past.
Show Facts
Site
F Street between 11th and 12th streets
Components
260,000 ft2 / 24,000 m2 gross area; offices, atrium/lobby, retail space
Client
CarrAmerica Development, Inc.; Douglas Development Corporation
PCF&P Services
Architecture, exterior envelope, interior design of public spaces
Sustainability
LEED Gold
lead designers
Henry N. Cobb
Bruce White
Awards
Award for Excellence in Historic Preservation.
American Institute of Architects, District of Columbia Chapter, 2010
Awards for Excellence in Historic Preservation: Excellence in Design: Restoration/Rehabilitation and New Construction
District of Columbia, 2009
A six-story atrium links new and existing buildings beneath a 110-foot skylight. The restored rear elevations of the historic structures become a backdrop for this dramatic space, which features structural steel bridges connecting the curtain wall system to the existing masonry buildings.
Project Credits
Associate Architect: HKS, Inc.; Preservationist: EHT Traceries Inc.; Structural: Tadjer-Cohen-Edelson Associates, Silver Spring, MD; Mechanical / Electrical / Plumbing /FP: Girard Engineering, PC; Images: Alan Karchmer

