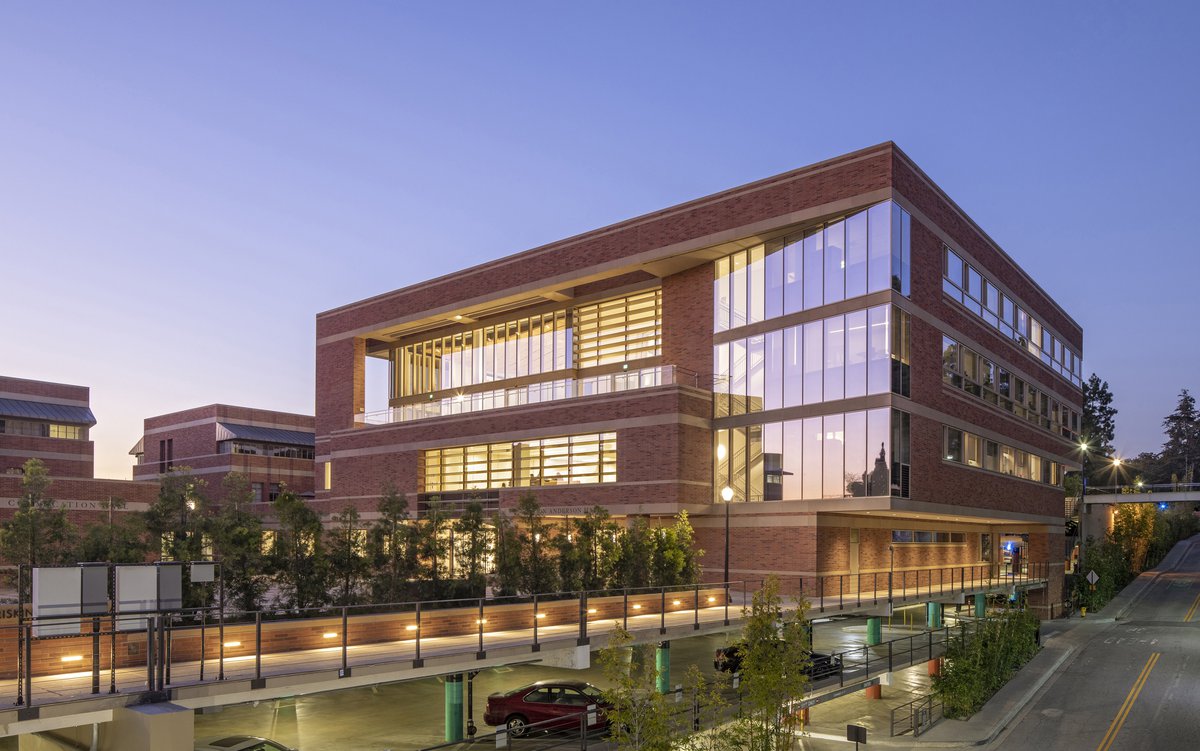ENR California (South) selected the UCLA facility for the top award in its category, which recognizes excellence in design, innovation, and construction quality.
Inventive structural solutions play a crucial role in Marion Anderson Hall. By siting the building atop a nearby parking facility—which involved reinforcing the existing structure and integrating new MEP services into its tight confines—the design team made efficient use of the 1960s garage in a way that has greatly improved its appearance and accessibility while fulfilling the larger goals of the project. With a welcoming plaza on the south, convenient vehicular drop-off on the north, and curvilinear grand stair on the west, the building brings enhanced open space, connectivity, and visual presence to both the school community and the adjacent neighborhood.
Great care was taken to ensure that materials and detailing of the new facade would complement those of the existing Anderson School complex, which features UCLA’s traditional four-color blended brick and buff-colored cast-stone masonry banding.
Similar attention to detail is visible in the interior, where the five-story glass-clad atrium required an exceptionally high level of fit and finish to achieve the desired acoustical performance. The sloped, inch-thick acoustical glass curtain wall incorporates micro-perforated metal panels that span the space between the curtain wall ribs, providing optimal acoustics and impact resistance, while acoustical plaster installed on the faceted, angled ceilings is precisely aligned to adjacent finishes.

